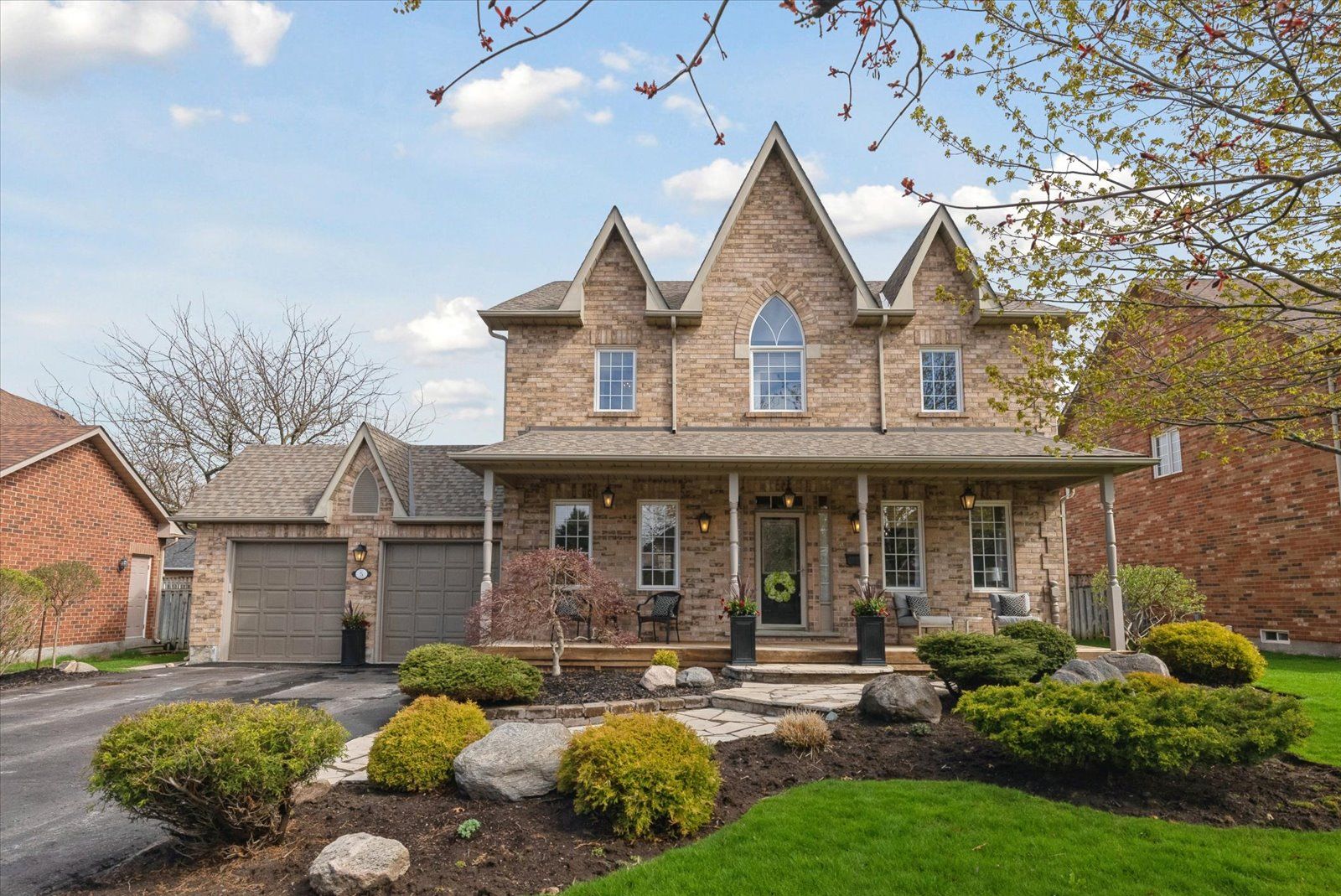$1,549,900



























 Properties with this icon are courtesy of
TRREB.
Properties with this icon are courtesy of
TRREB.![]()
Welcome to 5 Isaac Court, Uxbridge! Nestled in one of Uxbridges most sought-after mature neighbourhoods, this beautifully maintained home offers timeless charm, thoughtful upgrades, and true pride of ownership. From the expansive covered front porch, step into an inviting interior featuring 9' ceilings and a versatile main floor layout that adapts to a variety of needs. The large, family-sized eat-in kitchen is a standout, complete with a butlers pantry, enclosed walk-in pantry, and plenty of room for hosting. Upstairs, you'll find four generously sized bedrooms and spacious bathrooms, offering comfort and flexibility for growing families or guests. The partially finished basement includes a fifth bedroom and rough-in for an additional bathroom - perfect for future customization. Outdoors, enjoy the peaceful privacy of a mature neighbourhood setting. The large backyard features a spacious deck with gazebo, Hydrospa hot tub, and a powered shed/workshop ideal for hobbies, storage, or creative space. The oversized garage offers exceptional functionality with extra-wide, extra-high doors (1' returns x3 with 5-panel design), a raised storage platform, and attic access for even more storage. Conveniently located close to scenic trails, downtown shopping and dining, Elgin Park, golf courses, and more - this is the best of Uxbridge living! BONUS FEATURES: all brick exterior, an extra deep driveway with no sidewalks to shovel, multiple access points to the backyard (garage, laundry and kitchen), furnace 2023. Formal dining room currently being used as a home office. Watch the virtual tour for a video of this charming property that has been immaculately cared for by the original owners.
- HoldoverDays: 120
- 建筑样式: 2-Storey
- 房屋种类: Residential Freehold
- 房屋子类: Detached
- DirectionFaces: North
- GarageType: Attached
- 路线: Mill St to Joseph. South on Joseph to Isaac.
- 纳税年度: 2024
- 停车位特点: Private Double
- ParkingSpaces: 6
- 停车位总数: 8
- WashroomsType1: 1
- WashroomsType1Level: Second
- WashroomsType2: 1
- WashroomsType2Level: Second
- WashroomsType3: 1
- WashroomsType3Level: Main
- BedroomsAboveGrade: 4
- BedroomsBelowGrade: 1
- 内部特点: Water Softener
- 地下室: Partially Finished
- Cooling: Central Air
- HeatSource: Gas
- HeatType: Forced Air
- ConstructionMaterials: Brick
- 屋顶: Shingles
- 下水道: Sewer
- 基建详情: Poured Concrete
- 地块号: 268380294
- LotSizeUnits: Feet
- LotDepth: 129.46
- LotWidth: 67.45
| 学校名称 | 类型 | Grades | Catchment | 距离 |
|---|---|---|---|---|
| {{ item.school_type }} | {{ item.school_grades }} | {{ item.is_catchment? 'In Catchment': '' }} | {{ item.distance }} |




























