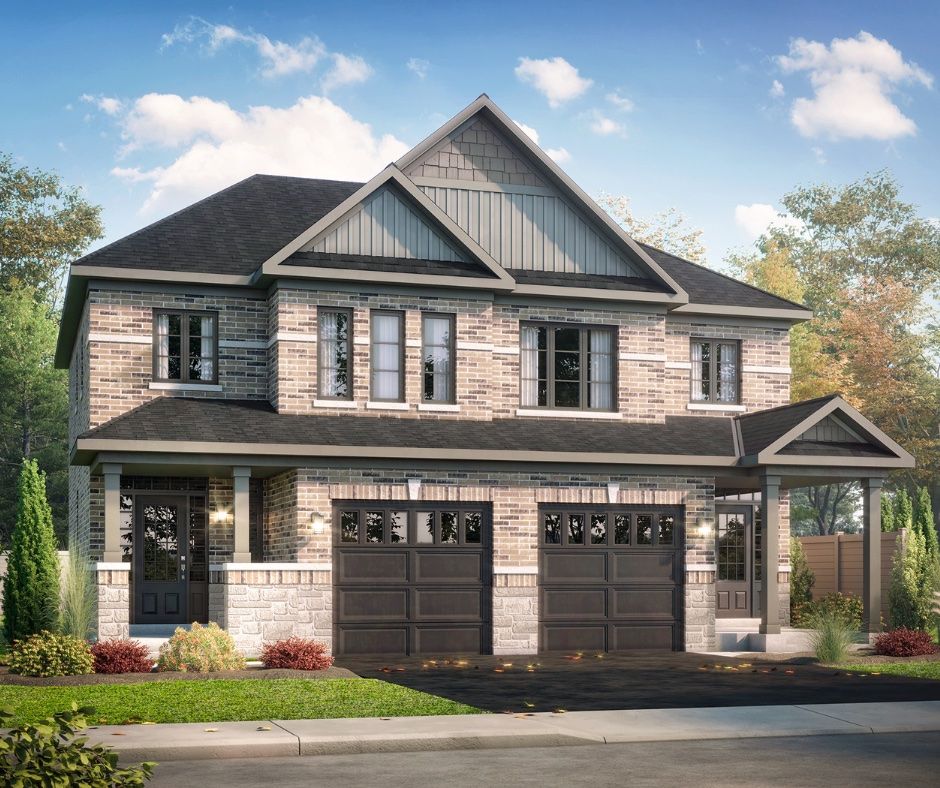$749,900
86 Sagewood Avenue, Barrie, ON L9J 0K5
Painswick South, Barrie,



 Properties with this icon are courtesy of
TRREB.
Properties with this icon are courtesy of
TRREB.![]()
Don't miss this rare opportunity to personalize the finishes of this under-construction home. Welcome to The Lakeshore Model, a spacious semi-detached home in one of Barrie's most sought-after new communities. Just minutes from Costco and Park Place Shopping Centre, this location is a commuters dream, only three minutes from Barrie South GO with easy access to Highway 400. Built by award-winning builder Deer Creek Fine Homes, this builder prioritizes quality over quantity, designing thoughtfully crafted homes with exceptional attention to detail. The Lakeshore Model is a popular choice for first-time homebuyers, young families, and investors, featuring three spacious bedrooms and two and a half baths. Standout features include an open-concept living space with hardwood flooring and abundant natural light, a welcoming stairway with oak railings to match the hardwood, and extra-tall windows with transom finishes for added design appeal. With completion set for Spring 2025, theres still time to customize your dream home by selecting from the builders variety of elegant and modern finishes. Now is an ideal time to invest in new construction, as recent Bank of Canada rate cuts have boosted buyer purchasing power, and exclusive extended amortization options for new builds can help lower monthly mortgage payments. Ask about flexible down payment options and exclusive limited-time incentives, including potential builder design credits for eligible buyers. Located in a family-friendly neighbourhood within walking distance to schools and just a 10-minute drive to Barrie's charming downtown, where restaurants and waterfront shops create a vibrant atmosphere, this home seamlessly blends urban convenience with small-town charm. Secure your opportunity to make this home uniquely yours - book a viewing today!
- HoldoverDays: 60
- 建筑样式: 2-Storey
- 房屋种类: Residential Freehold
- 房屋子类: Semi-Detached
- DirectionFaces: North
- GarageType: Attached
- 纳税年度: 2024
- 停车位特点: Mutual
- ParkingSpaces: 1
- 停车位总数: 2
- WashroomsType1: 1
- WashroomsType1Level: Main
- WashroomsType2: 2
- WashroomsType2Level: Second
- BedroomsAboveGrade: 3
- 内部特点: Rough-In Bath
- 地下室: Unfinished, Full
- HeatSource: Electric
- HeatType: Forced Air
- ConstructionMaterials: Brick, Other
- 屋顶: Shingles
- 下水道: Sewer
- 基建详情: Poured Concrete
- LotSizeUnits: Feet
- LotDepth: 102
- LotWidth: 25
- PropertyFeatures: Public Transit, School
| 学校名称 | 类型 | Grades | Catchment | 距离 |
|---|---|---|---|---|
| {{ item.school_type }} | {{ item.school_grades }} | {{ item.is_catchment? 'In Catchment': '' }} | {{ item.distance }} |




