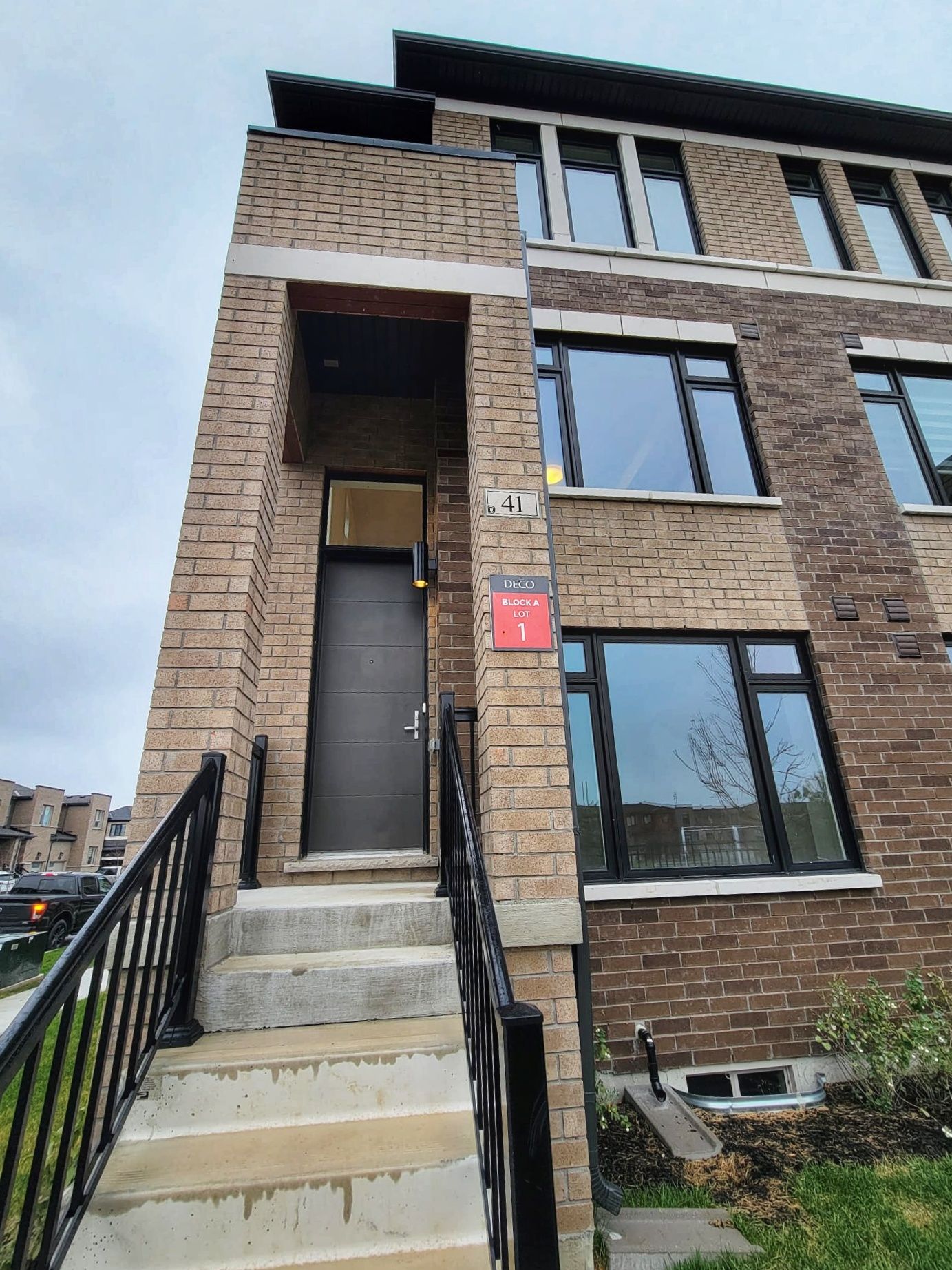$779,990
41 Cherry Hill Lane, Barrie, ON L4N 6K7
Painswick South, Barrie,























 Properties with this icon are courtesy of
TRREB.
Properties with this icon are courtesy of
TRREB.![]()
Huge 2153 sq ft, Parkette-facing End Unit. This Brand New Home Offered by Award Winning BuilderDeco Homes available for a quick closing. This Is Not An Assignment Sale. Superior Quality AllBrick And Stone Exteriors. Nestled in Family-Friendly Neighborhood with Tons of Modern Livingand Every Amenity Imaginable With-in Minutes. Boasting 4 bedrooms and 4 baths. A Family sizedkitchen & breakfast area complete with Stainless Steel Appliances, Quartz Counters And ExtendedCenter Island, 9ft Ceilings, W/Out To a Very Large Oversized Terrace. Spacious Great Room andStudy with Laminate Floors and 9ft Ceilings, Oversized Windows & a Private 2pc bath. PrimaryBedroom Features a Tranquil Balcony, 2 Full Size Windows and 3 pc Ensuite Complete with a GlassShower. Ground Floor Boasts a Quiet 4th bedroom with a Private Glass-shower Ensuite. Also findLaminate Flooring, 9ft Ceilings and Access to your Oversized Garage. Located just minutes fromthe Barrie South Go Station, Allandale Golf Course, and Scenic Trails and Parks and Much-MuchMore. This Home Provides the Perfect Blend of Convenience and Family Friendly Lifestyle. AddedFeatures Includes a Cold Cellar, BBQ Gas Line, Upgraded Metal Railings. A full Tarion Warranteeand Energy Star Certification.
- HoldoverDays: 60
- 建筑样式: 3-Storey
- 房屋种类: Residential Freehold
- 房屋子类: Att/Row/Townhouse
- DirectionFaces: South
- GarageType: Built-In
- 路线: YONGE ST AND MAPLEVIEW DR
- 纳税年度: 2024
- 停车位特点: Front Yard Parking, Inside Entry
- ParkingSpaces: 1
- 停车位总数: 2
- WashroomsType1: 1
- WashroomsType1Level: Lower
- WashroomsType2: 1
- WashroomsType2Level: Main
- WashroomsType3: 1
- WashroomsType3Level: Third
- WashroomsType4: 1
- WashroomsType4Level: Third
- BedroomsAboveGrade: 3
- 内部特点: Floor Drain, ERV/HRV, Ventilation System, Water Heater
- 地下室: Full, Unfinished
- Cooling: Central Air
- HeatSource: Gas
- HeatType: Forced Air
- LaundryLevel: Upper Level
- ConstructionMaterials: Brick, Stone
- 外部特点: Landscaped, Patio
- 屋顶: Asphalt Shingle
- 下水道: Sewer
- 基建详情: Poured Concrete
- 地形: Flat
- LotSizeUnits: Feet
- LotDepth: 89
- LotWidth: 26.5
| 学校名称 | 类型 | Grades | Catchment | 距离 |
|---|---|---|---|---|
| {{ item.school_type }} | {{ item.school_grades }} | {{ item.is_catchment? 'In Catchment': '' }} | {{ item.distance }} |
























