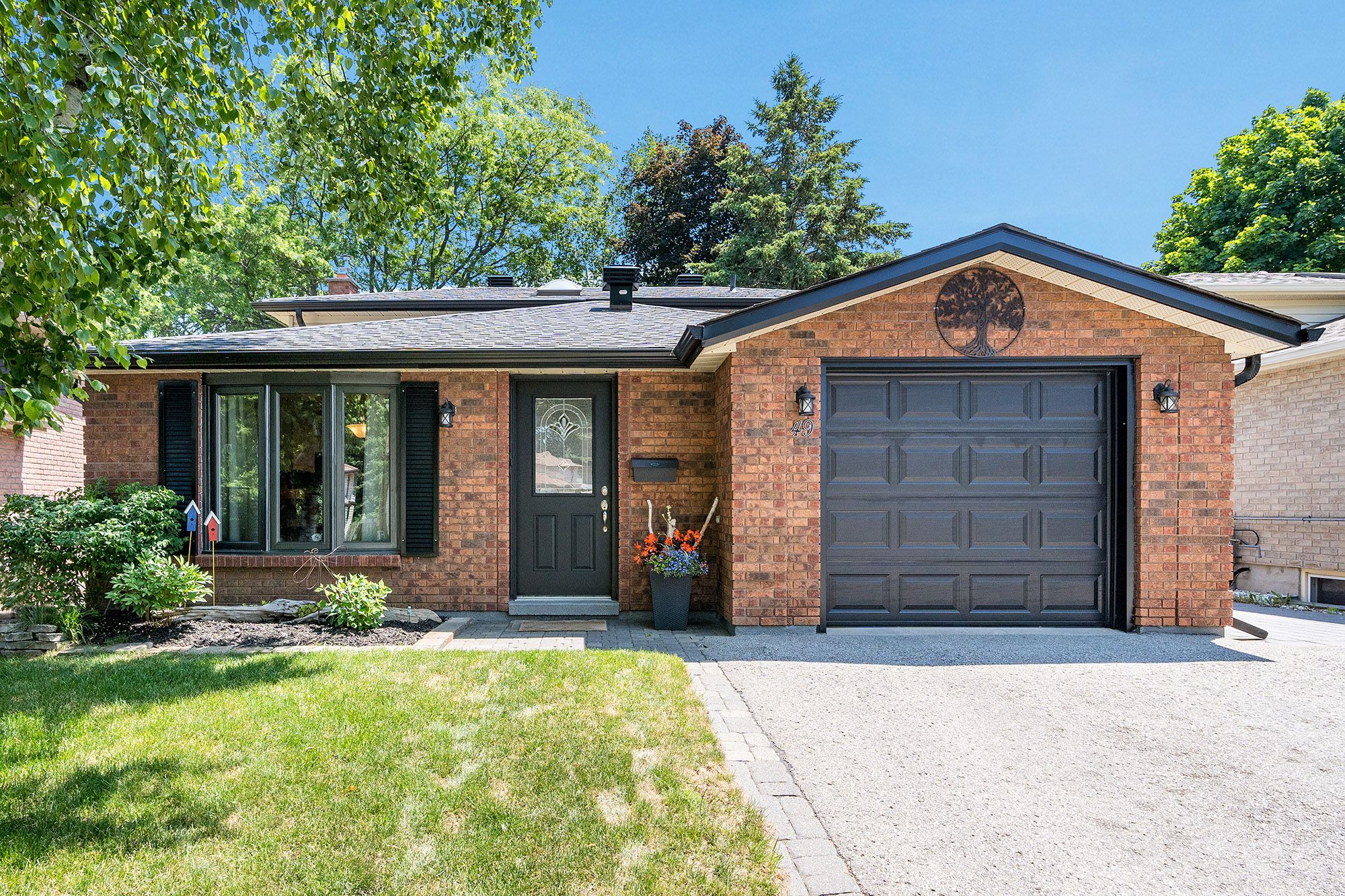$799,900
49 Ridgeway Avenue, Barrie, ON L4N 5M2
Allandale Heights, Barrie,

















 Properties with this icon are courtesy of
TRREB.
Properties with this icon are courtesy of
TRREB.![]()
Top 5 Reasons You Will Love This Home: 1)Truly stunning Allandale gem offering a move-in-ready home filled with upgrades, from its eye-catching curb appeal to the fully fenced backyard framed by mature trees and vibrant gardens, complete with a custom Douglas fir gazebo, patio, and a charming garden shed, perfect for those looking to downsize without sacrificing outdoor space 2) The beautifully updated kitchen features gleaming granite countertops, stainless-steel appliances, and a stylish backsplash, with an open-concept layout that flows seamlessly into the dining area and overlooks the warm, inviting family room just a few steps down, thanks to the easy-to-navigate 3-level backsplit design 3) Cozy family room encouraging relaxation with a walkout to the backyard, where a lovely interlock patio awaits beneath a stunning custom gazebo, surrounded by lush perennial gardens, creating an extended outdoor living space complete with a natural gas hookup, perfect for entertaining, barbeques, or simply unwinding, while the adjacent laundry room adds everyday ease with a newer entry door and smart storage solutions, all thoughtfully positioned for convenient main level access 4) Enjoy peace of mind with an impressive list of upgrades, including vinyl flooring throughout (no carpet), oak staircases with rod iron railings, a new roof and skylight (2017), new driveway (2024), newer windows, a heat pump with air conditioning (2019), a gas fireplace (2016), and fresh granite and backsplash (2024) 5) This turn-key home continues to impress with refreshed bathrooms, a primary bedroom featuring a step-in closet, an oversized garage, updated insulation, newer fencing, and an interlock walkway, presenting a low-maintenance, comfortable lifestyle in a well-loved home. 1,516 fin.sq.ft. Age 42. Visit our website for more detailed information.
- HoldoverDays: 60
- 建筑样式: Backsplit 3
- 房屋种类: Residential Freehold
- 房屋子类: Detached
- DirectionFaces: South
- GarageType: Attached
- 路线: Highcroft Rd/Ridgeway Ave
- 纳税年度: 2024
- 停车位特点: Private Double
- ParkingSpaces: 2
- 停车位总数: 3
- WashroomsType1: 1
- WashroomsType1Level: Second
- WashroomsType2: 1
- WashroomsType2Level: Lower
- BedroomsAboveGrade: 3
- 壁炉总数: 1
- Cooling: Other
- HeatSource: Gas
- HeatType: Heat Pump
- ConstructionMaterials: Brick
- 外部特点: Patio
- 屋顶: Asphalt Shingle
- 下水道: Sewer
- 基建详情: Poured Concrete
- 地块号: 587510035
- LotSizeUnits: Feet
- LotDepth: 123.66
- LotWidth: 36
- PropertyFeatures: Fenced Yard, Park, Wooded/Treed
| 学校名称 | 类型 | Grades | Catchment | 距离 |
|---|---|---|---|---|
| {{ item.school_type }} | {{ item.school_grades }} | {{ item.is_catchment? 'In Catchment': '' }} | {{ item.distance }} |


















