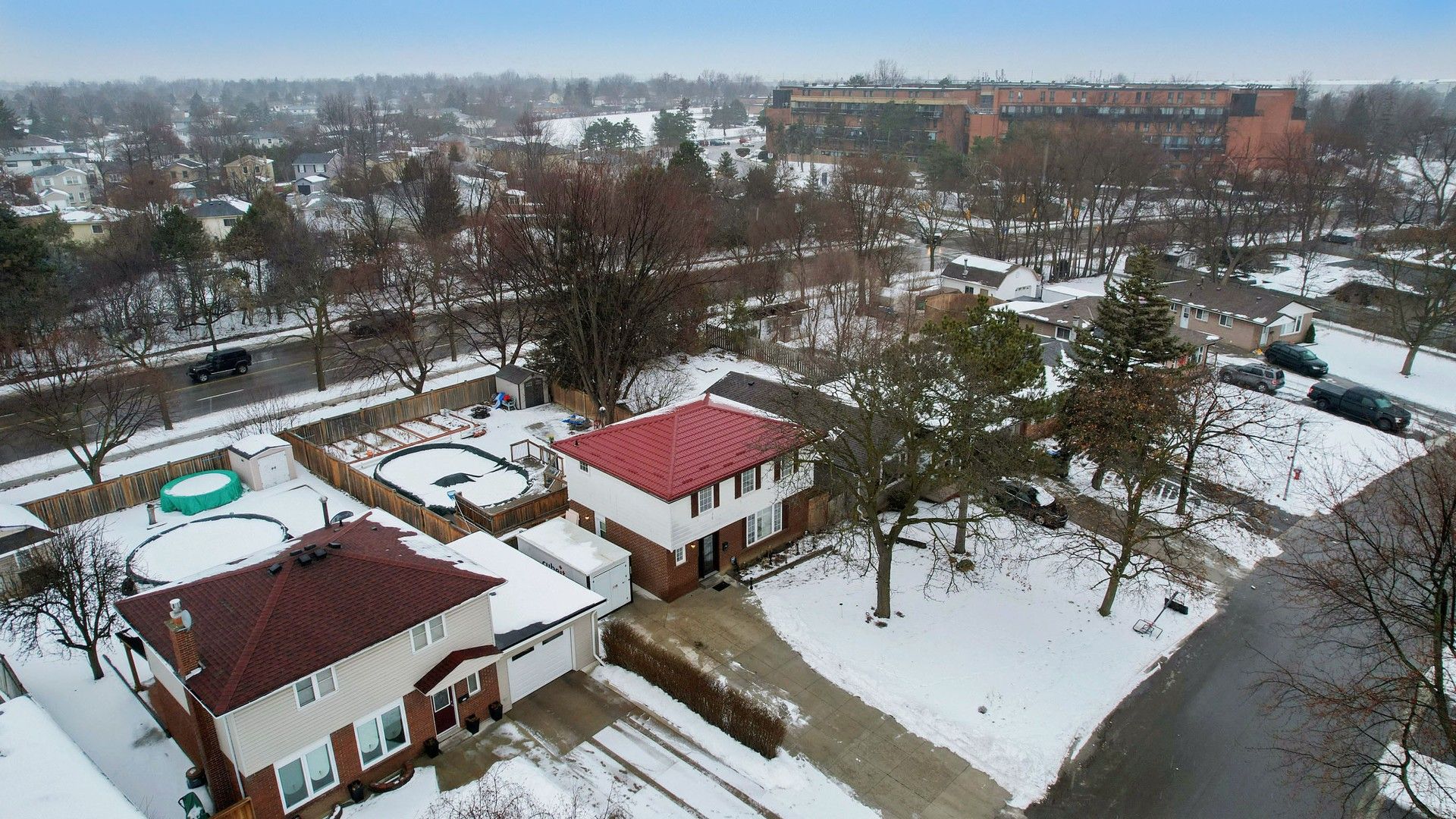$1,100,000


















































 Properties with this icon are courtesy of
TRREB.
Properties with this icon are courtesy of
TRREB.![]()
Welcome to this beautifully updated detached home in the heart of South Bramalea with no neighbours in backyard & offering spacious living with 4 bedrooms on a premium 50 x 125' lot. This family-friendly property has been thoughtfully renovated to combine modern conveniences with a welcoming, cozy atmosphere. The open-concept kitchen is a true highlight, featuring sleek quartz countertops, a built-in breakfast bar, and plenty of storage space. Gleaming hardwood floors flow throughout the main floor, complementing the bright and airy living spaces. The gas fireplace with a custom mantle adds warmth and charm to the living room. A separate side entrance provides convenient access to the basement, offering future potential for an in-law suite ($1650/month) or additional living space. Step outside into your backyard oasis! Relax and entertain by the above-ground saltwater heated pool, complete with a spacious deck that wraps around for seamless access. The entire property is surrounded by pristine new concrete (2020), including a freshly poured driveway (2020), ensuring low-maintenance enjoyment for years to come. New pool equipment (2024) was installed last year. The oversized driveway can easily accommodate multiple vehicles, making parking a breeze for large families or those who entertain often. And for added peace of mind, the home comes with a brand-new, lifetime metal roof, installed just last year (May 2024), ensuring durability and long-term protection for your investment. Situated in a prime location, this home offers easy access to the best that Bramalea has to offer. Enjoy the outdoors at nearby Chinguacousy Park, perfect for family picnics, walking trails, or ice skating in winter. Close proximity to great schools and the convenience of public transit, with the GO Station just minutes away, making commuting a breeze. Bramalea City Centre is nearby for all your shopping and dining needs, 407/410 close by.
- HoldoverDays: 90
- 建筑样式: 2-Storey
- 房屋种类: Residential Freehold
- 房屋子类: Detached
- DirectionFaces: North
- 纳税年度: 2024
- 停车位特点: Private
- ParkingSpaces: 4
- 停车位总数: 4
- WashroomsType1: 1
- WashroomsType1Level: Main
- WashroomsType2: 1
- WashroomsType2Level: Second
- WashroomsType3: 1
- WashroomsType3Level: Basement
- BedroomsAboveGrade: 4
- BedroomsBelowGrade: 1
- 内部特点: Accessory Apartment
- 地下室: Partially Finished, Separate Entrance
- Cooling: Central Air
- HeatSource: Gas
- HeatType: Forced Air
- LaundryLevel: Lower Level
- ConstructionMaterials: Aluminum Siding, Brick
- 屋顶: Metal
- 泳池特点: Above Ground
- 下水道: Sewer
- 基建详情: Brick
- 地块特点: Irregular Lot
- LotSizeUnits: Feet
- LotDepth: 125
- LotWidth: 50
- PropertyFeatures: Fenced Yard, Hospital, Park, Public Transit, Rec./Commun.Centre, School
| 学校名称 | 类型 | Grades | Catchment | 距离 |
|---|---|---|---|---|
| {{ item.school_type }} | {{ item.school_grades }} | {{ item.is_catchment? 'In Catchment': '' }} | {{ item.distance }} |



















































