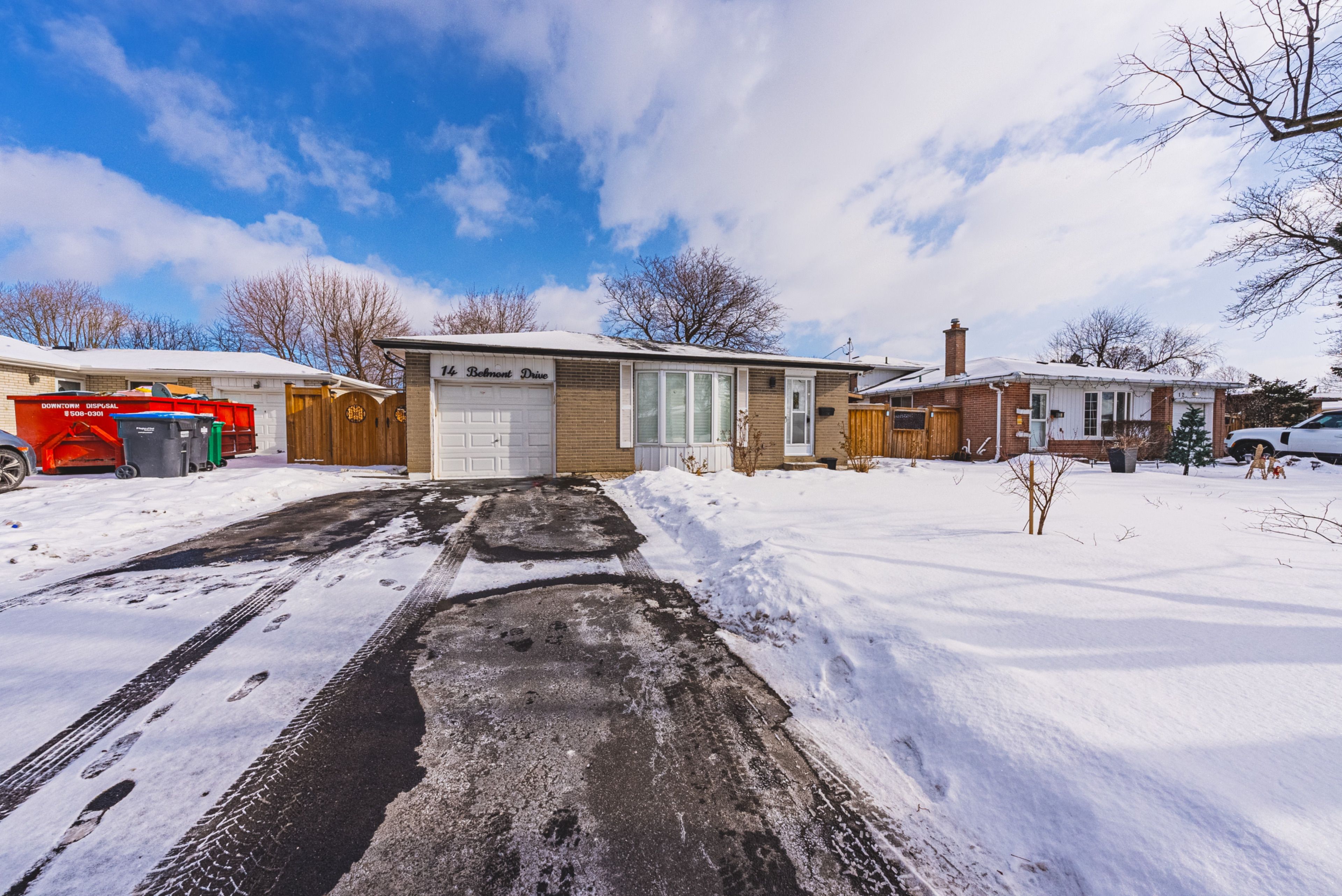$1,099,000
$30,990




























 Properties with this icon are courtesy of
TRREB.
Properties with this icon are courtesy of
TRREB.![]()
Discover the perfect blend of style, space, and functionality in this beautifully upgraded 3-level backsplit detached home, situated on an expansive lot. With 3 spacious bedrooms plus an additional bedroom in the legal basement apartment, this residence offers ample room for families or those seeking rental income. Step inside to find a bright and airy atmosphere, thanks to an abundance of natural light that pours in through large windows. The entire home features elegant laminate flooring, ensuring theres no carpet in sight for easy maintenance. The heart of the home is the modern kitchen, equipped with brand-new stainless steel appliances, perfect for culinary enthusiasts. Smooth ceilings and pot lights create a sophisticated ambiance throughout the living areas.California shutters add a touch of elegance while providing privacy and light control in every room. The property boasts three well-appointed bathrooms, catering to all your family's needs.The highlight of this home is the legal one-bedroom basement apartment, complete with a covered separate entrance, making it ideal for guests or as a rental unit. The newly updated concrete on the side of the home enhances the exterior appeal and functionality. For your peace of mind, the home is equipped with a security system, ensuring safety and comfort for you and your loved ones. Situated in a desirable neighbourhood, this property is minutes away from the 410 and the GO station. Don't miss the opportunity to make this exceptional property your own. Schedule your private viewing today!
- HoldoverDays: 90
- 建筑样式: Backsplit 3
- 房屋种类: Residential Freehold
- 房屋子类: Detached
- DirectionFaces: East
- GarageType: Attached
- 纳税年度: 2024
- 停车位特点: Private
- ParkingSpaces: 5
- 停车位总数: 6
- WashroomsType1: 1
- WashroomsType1Level: Upper
- WashroomsType2: 1
- WashroomsType2Level: Main
- WashroomsType3: 1
- WashroomsType3Level: Lower
- BedroomsAboveGrade: 3
- BedroomsBelowGrade: 1
- 内部特点: Water Heater
- 地下室: Finished, Separate Entrance
- Cooling: Central Air
- HeatSource: Gas
- HeatType: Forced Air
- LaundryLevel: Lower Level
- ConstructionMaterials: Brick
- 屋顶: Asphalt Shingle
- 下水道: Sewer
- 基建详情: Poured Concrete
- LotSizeUnits: Feet
- LotDepth: 109.98
- LotWidth: 55
- PropertyFeatures: Fenced Yard, Library, Park, Public Transit, Rec./Commun.Centre, School
| 学校名称 | 类型 | Grades | Catchment | 距离 |
|---|---|---|---|---|
| {{ item.school_type }} | {{ item.school_grades }} | {{ item.is_catchment? 'In Catchment': '' }} | {{ item.distance }} |






























