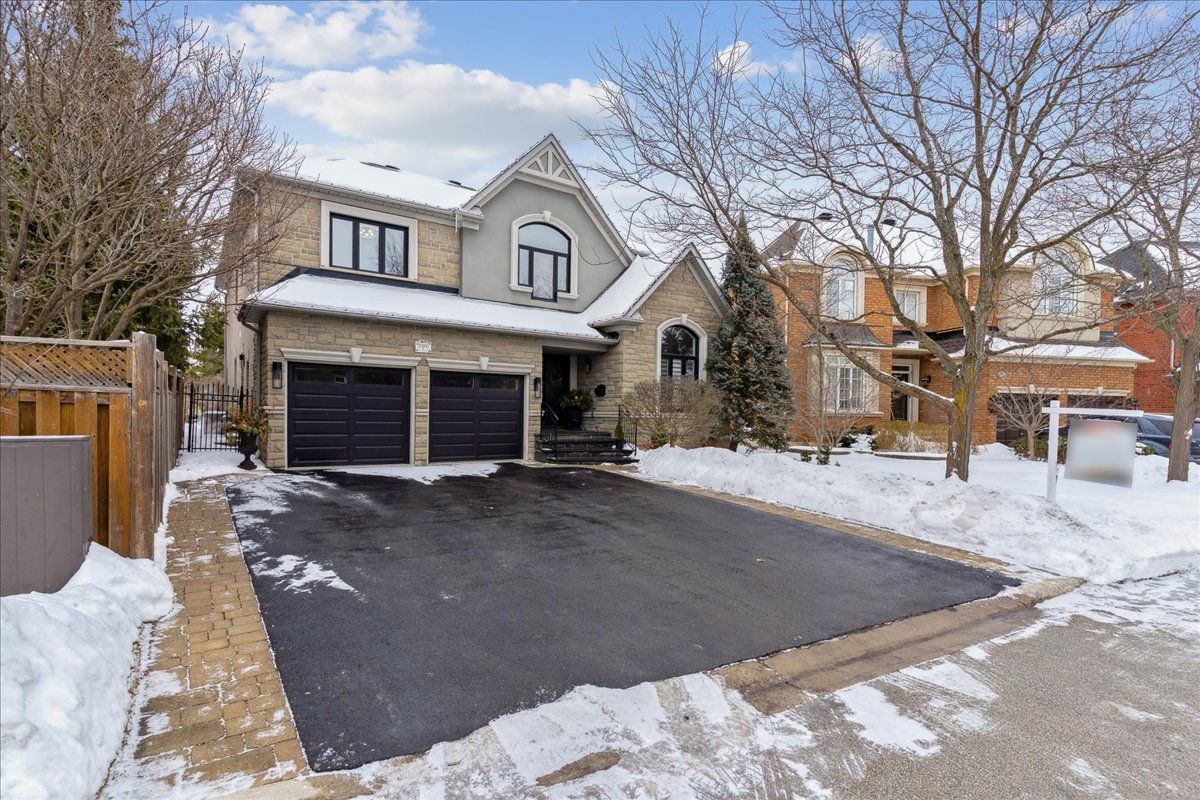$3,100,000
2365 Valley Stream Place, Oakville, ON L6H 6X1
1015 - RO River Oaks, Oakville,










































 Properties with this icon are courtesy of
TRREB.
Properties with this icon are courtesy of
TRREB.![]()
Welcome to 2365 Stream Valley Place, Oakville, an exquisite home offering unparalleled luxury and craftsmanship. Spanning 3,633 sq. ft. above grade plus a 1,735 sq. ft. finished basement, this stunning property is designed for both comfort and sophistication.This 4-bedroom, 5-bathroom home boasts luxury-finished bathrooms, including a spa-like primary ensuite that seamlessly connects to a large walk-in closet. Heated washroom floors provide year-round comfort. The spacious primary bedroom features a relaxing seating area and offers breathtaking views of the private backyard, making it a true retreat.The chef-inspired kitchen has been finished with luxury in mind, featuring a gas stove, high-end stainless steel appliances, and custom cabinetry. Designed for both everyday living and entertaining, the kitchen is seamlessly connected to a bright breakfast area and an elegant formal dining space, making it perfect for family gatherings and special occasions. Inside, you'll find high-end finishes throughout, including Schanbek chandeliers, custom Irpinia cabinetry, solid core doors for enhanced soundproofing, and designer Entek hardware. The spa-inspired basement bathroom features a steam shower with aroma and chroma therapy, creating a serene escape at home. Situated on a large pie-shaped lot, the beautifully landscaped backyard is an entertainers dream, complete with an inground pool and ample space for relaxation.The Best of River OaksLocated in one of Oakville's most sought-after neighbourhoods, River Oaks offers a family-friendly atmosphere, top-rated schools, parks, and walking trails. With easy access to shopping, dining, major highways, and Oakville's vibrant downtown, this is the perfect balance of tranquility and convenience.Experience the epitome of elegance at 2365 Stream Valley Place your dream home awaits!
- HoldoverDays: 60
- 建筑样式: 2-Storey
- 房屋种类: Residential Freehold
- 房屋子类: Detached
- DirectionFaces: East
- GarageType: Attached
- 纳税年度: 2025
- ParkingSpaces: 4
- 停车位总数: 6
- WashroomsType1: 1
- WashroomsType1Level: Basement
- WashroomsType2: 1
- WashroomsType2Level: Main
- WashroomsType3: 1
- WashroomsType3Level: Second
- WashroomsType4: 1
- WashroomsType4Level: Second
- WashroomsType5: 1
- WashroomsType5Level: Second
- BedroomsAboveGrade: 4
- 内部特点: Sump Pump, Upgraded Insulation, Ventilation System, Water Heater
- 地下室: Finished
- Cooling: Central Air
- HeatSource: Gas
- HeatType: Forced Air
- ConstructionMaterials: Brick
- 外部特点: Landscaped, Deck
- 屋顶: Asphalt Shingle
- 泳池特点: Inground
- 下水道: Sewer
- 基建详情: Concrete Block, Poured Concrete
- LotSizeUnits: Feet
- LotDepth: 160
- LotWidth: 45
| 学校名称 | 类型 | Grades | Catchment | 距离 |
|---|---|---|---|---|
| {{ item.school_type }} | {{ item.school_grades }} | {{ item.is_catchment? 'In Catchment': '' }} | {{ item.distance }} |











































