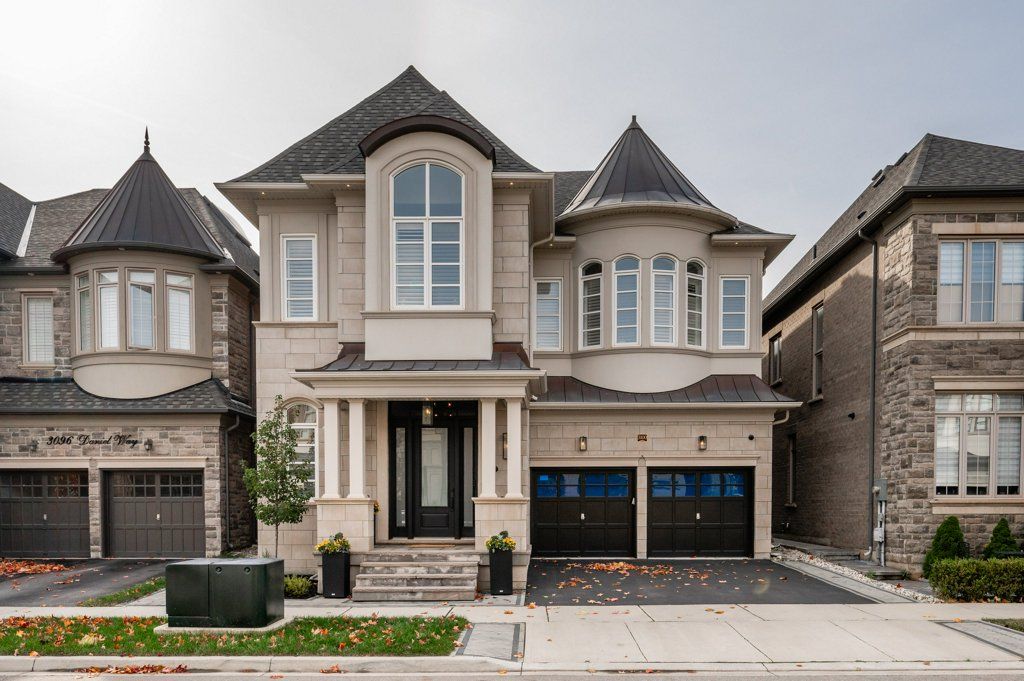$2,998,888
$190,0003100 Daniel Way, Oakville, ON L6H 0V1
1008 - GO Glenorchy, Oakville,


















































 Properties with this icon are courtesy of
TRREB.
Properties with this icon are courtesy of
TRREB.![]()
Step into a world of refined luxury with this stunning four bedroom residence, showcased in multiple magazines for its exquisite design and over $500,000 in high-end upgrades. Every detail has been meticulously curated to offer an unparalleled living experience, blending modern sophistication with timeless elegance. From the moment you enter, the Italian porcelain flooring in the grand foyer sets the tone for the opulence within. Wainscoted walls lend an air of sophistication to the open living and dining areas, while the inviting family room is anchored by a gas fireplace framed by illuminated built-in bookshelves. At the heart of the home lies the gourmet kitchen, a true culinary masterpiece. Italian Carrara marble countertops, premium Thermador appliances, and an expansive island elevate the cooking experience. The sunlit breakfast area offers direct access to the patio. The primary suite features dual walk-in closets and a lavish six-piece ensuite that redefines indulgence. Immerse yourself in luxury with dual marble vanities, a freestanding tub, bidet, glass-enclosed shower, and porcelain flooring. The spacious second bedroom boasts a private four-piece ensuite, while two additional bedrooms share a luxurious Jack-and-Jill bathroom with double sinks. A dedicated office nook with quartz-topped desks and a customized laundry room add both functionality and flair to this well-appointed level. The professionally finished basement expands the homes living space and features a recreation room with a wet bar, a den with built-in cabinetry and shelving, three-piece bath, and a climate-controlled wine cellar. Every inch of this home reflects uncompromising quality and style. The backyard offers a private escape with a natural stone patio and built-in BBQ area. Backing onto greenspace, this home is tucked away on a quiet street near top-rated schools, parks, community centre, shopping, dining, essential amenities, and major highways. Your dream home awaits!
- HoldoverDays: 90
- 建筑样式: 2-Storey
- 房屋种类: Residential Freehold
- 房屋子类: Detached
- DirectionFaces: West
- GarageType: Attached
- 路线: Sixth Line / Wheat Boom Drive / Daniel Way
- 纳税年度: 2024
- 停车位特点: Private Double
- ParkingSpaces: 2
- 停车位总数: 4
- WashroomsType1: 1
- WashroomsType1Level: Main
- WashroomsType2: 1
- WashroomsType2Level: Second
- WashroomsType3: 2
- WashroomsType3Level: Second
- WashroomsType4: 1
- WashroomsType4Level: Basement
- BedroomsAboveGrade: 4
- 壁炉总数: 1
- 内部特点: Storage, Auto Garage Door Remote, Central Vacuum, Water Softener
- 地下室: Full, Finished
- Cooling: Central Air
- HeatSource: Gas
- HeatType: Forced Air
- LaundryLevel: Upper Level
- ConstructionMaterials: Stone, Stucco (Plaster)
- 外部特点: Porch, Patio
- 屋顶: Asphalt Shingle
- 下水道: Sewer
- 基建详情: Poured Concrete
- 地块号: 249294075
- LotSizeUnits: Feet
- LotDepth: 90.05
- LotWidth: 43.05
- PropertyFeatures: Rec./Commun.Centre, Public Transit, Park, Hospital, School, Lake/Pond
| 学校名称 | 类型 | Grades | Catchment | 距离 |
|---|---|---|---|---|
| {{ item.school_type }} | {{ item.school_grades }} | {{ item.is_catchment? 'In Catchment': '' }} | {{ item.distance }} |



















































