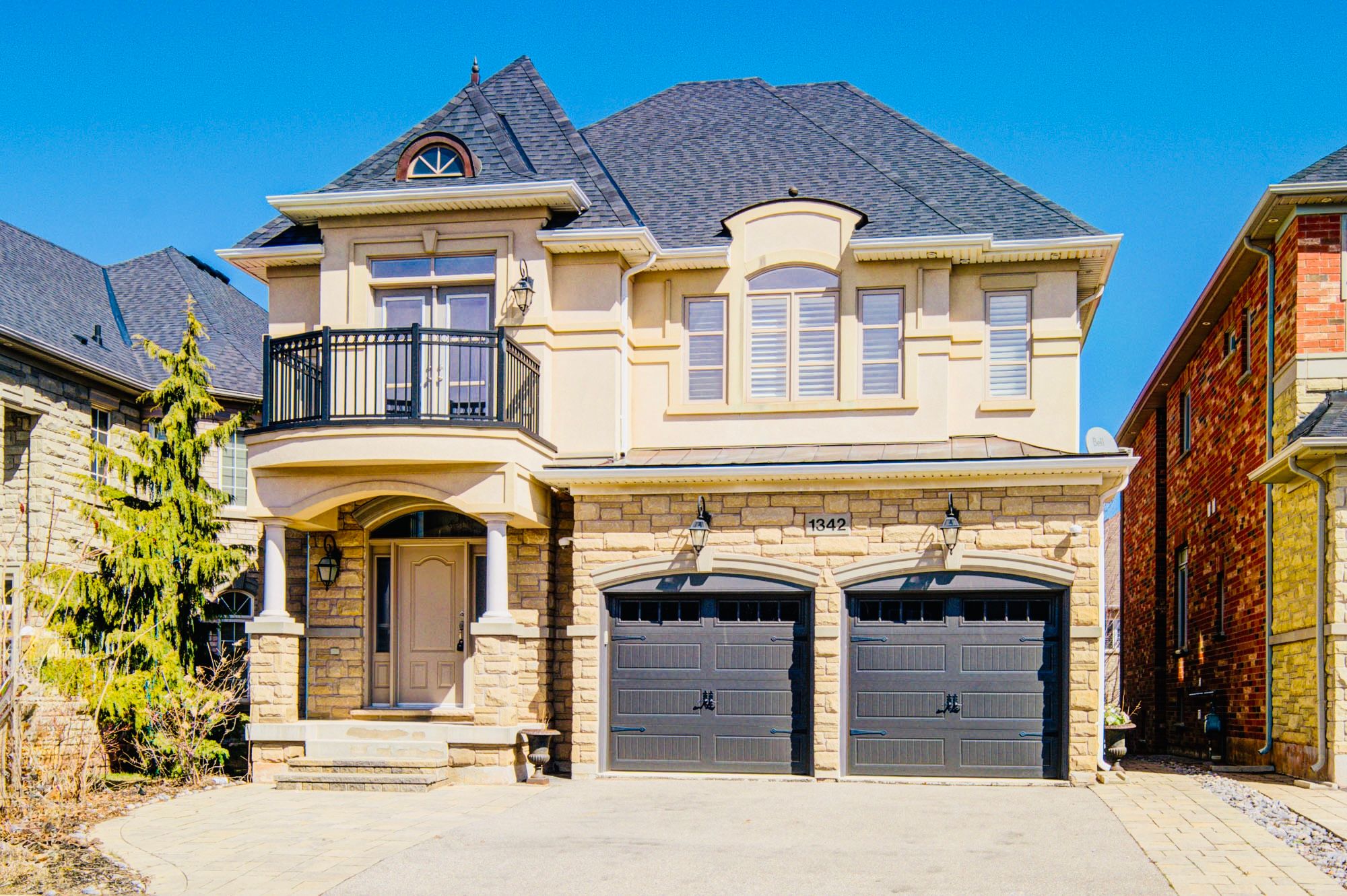$2,790,000
$200,0001342 Kestell Boulevard, Oakville, ON L6H 0C8
1009 - JC Joshua Creek, Oakville,


















































 Properties with this icon are courtesy of
TRREB.
Properties with this icon are courtesy of
TRREB.![]()
Prestigious Joshua Creek Area, High-Ranking School District Of Iroquois Ridge S.S. & Joshua Creek P.S. * ONLY 15 YEARS OLD, Lux DETACH 4,000 SQ.FT * TOTAL 4+2 BEDS, 6 BATHS , 1 OFFICE, 1 STUDY AREA , 2 KITCHEN, FINISHED WALKOUT BASEMENT, 2 LAUNDRY ROOM * ON 2ND FLOOR, 4 BEDS EACH WITH PRIVATE ENSUITE BATH * 2 BEDS WITH WALK-IN CLOSET * Finished Walkout Basement with Private Kitchen, 2 Beds Apartment, Huge Rec ROOM * Basement with Separate Laundry Room, private entrance to garage * Modern layout: 9' ceiling On Main Floor, High-ceiling family-room, vaulted windows in bedrooms on 2nd floor. * Spacious home Office At Main Floor can be used as the extra bedroom. *Loft studying area on 2nd Floor to balcony. Brand-new upgrades from bottom to top, fresh painting, 2nd-floor ensuite bath (2025), brand new furnace (2025) Roof shingle (2021) Garage Door (2025) Main front door (2025) light fixture (2025) Paving on backyard (2019) washer / dryer (2020), Water softener (2021), Basement finish (2019) Hardwood Floor Throughout
- HoldoverDays: 90
- 建筑样式: 2-Storey
- 房屋种类: Residential Freehold
- 房屋子类: Detached
- DirectionFaces: East
- GarageType: Attached
- 路线: Dundas St/ Prince Michael Drive
- 纳税年度: 2024
- 停车位特点: Private Double
- ParkingSpaces: 4
- 停车位总数: 6
- WashroomsType1: 1
- WashroomsType1Level: Main
- WashroomsType2: 1
- WashroomsType2Level: Second
- WashroomsType3: 1
- WashroomsType3Level: Second
- WashroomsType4: 2
- WashroomsType4Level: Second
- WashroomsType5: 1
- WashroomsType5Level: Basement
- BedroomsAboveGrade: 4
- BedroomsBelowGrade: 2
- 内部特点: Central Vacuum, Auto Garage Door Remote
- 地下室: Finished with Walk-Out, Separate Entrance
- Cooling: Central Air
- HeatSource: Gas
- HeatType: Forced Air
- LaundryLevel: Main Level
- ConstructionMaterials: Brick, Stone
- 屋顶: Asphalt Shingle
- 下水道: Sewer
- 基建详情: Concrete
- 地块号: 250633285
- LotSizeUnits: Feet
- LotDepth: 112.26
- LotWidth: 42.06
- PropertyFeatures: Cul de Sac/Dead End, Fenced Yard, Greenbelt/Conservation, Hospital, Terraced
| 学校名称 | 类型 | Grades | Catchment | 距离 |
|---|---|---|---|---|
| {{ item.school_type }} | {{ item.school_grades }} | {{ item.is_catchment? 'In Catchment': '' }} | {{ item.distance }} |



















































