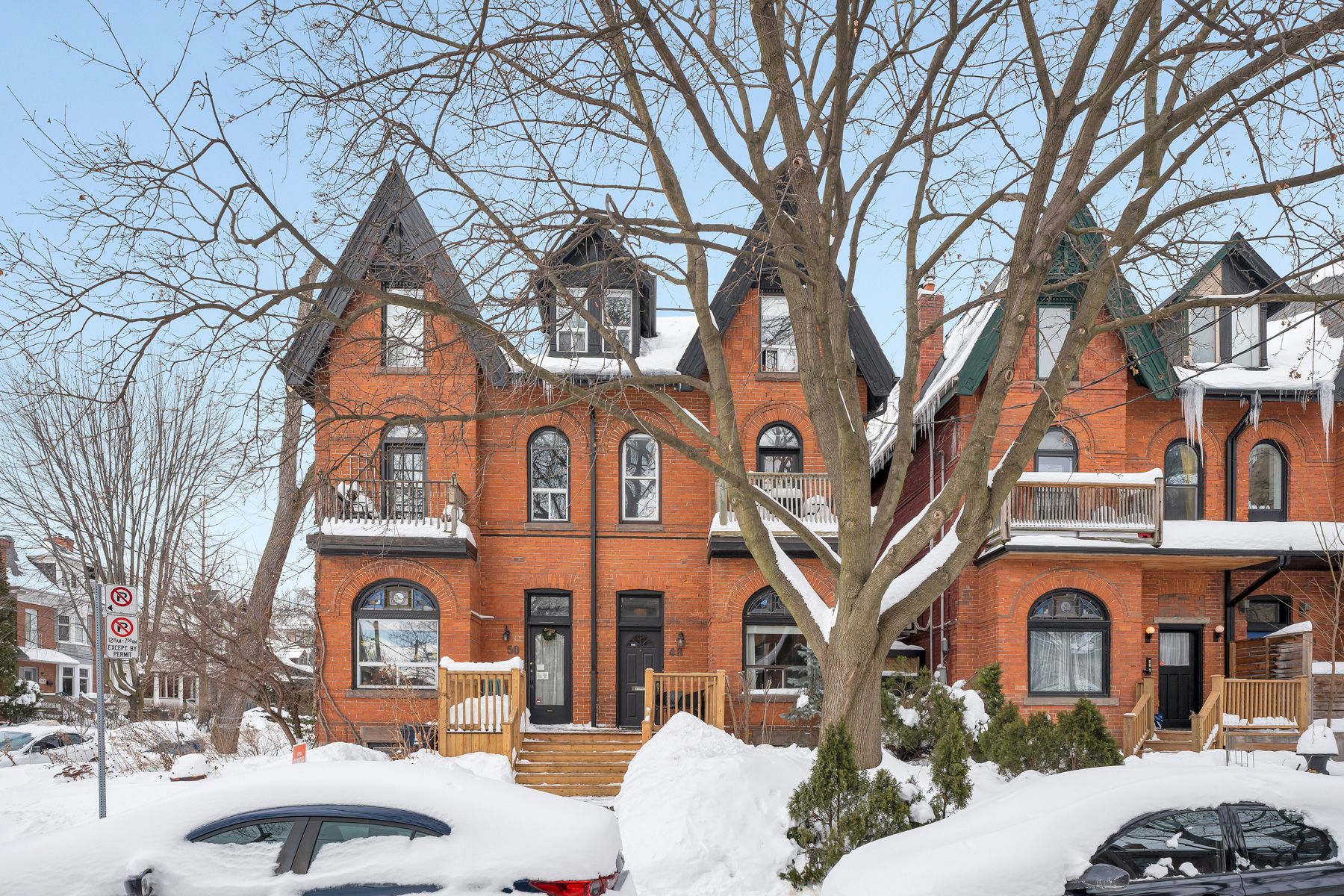$1,899,999
$100,000
















































 Properties with this icon are courtesy of
TRREB.
Properties with this icon are courtesy of
TRREB.![]()
Stunning Victorian Home in Trendy Parkdale Tucked Away on a Quiet, Leafy Street. This beautifully preserved Victorian-era home seamlessly blends historic charm with modern updates. The home's architectural character shines through with its exposed interior brick walls, soaring cathedral ceilings, and abundant natural light filling every room. The main floor boasts hardwood floors, crown mouldings, 10-foot ceilings and a sunroom, creating a grand and inviting atmosphere. The second floor is a separate unit with its own modern kitchen, living room with custom built-in walnut shelving, a 3-piece bathroom and a bedroom with ample custom closet space. The third-floor primary bedroom is exceptional, featuring a striking 13-foot cathedral ceiling, complemented by a modern ensuite bath and a spacious private terrace off the master bedroom. Extra-large custom wardrobes and a built-in shoe closet provide plenty of storage, while the large laundry area with custom cabinetry brings modern convenience. The expansive unfinished basement allows for the creation of another spacious two-bedroom rental unit. This grandiose home, located in the city's core, is nearly 3000 square feet (including the basement), making it a unique find for an original Victorian treasure of this magnitude, which presents the opportunity for either a lucrative income-generating property or a magnificent family home. Ideally located just a short walk to vibrant Roncesvalles Avenue, this home offers access to an eclectic mix of trendy restaurants, coffee shops, and boutique shops, all within steps of your front door. This majestic home is a rare opportunity to experience a Victorian residence's timeless beauty and charm, combined with the best of contemporary living in one of Parkdale's most desirable neighbourhoods.
- HoldoverDays: 60
- 建筑样式: 3-Storey
- 房屋种类: Residential Freehold
- 房屋子类: Semi-Detached
- DirectionFaces: North
- 路线: Take Jameson south of queen st , right on Leopold St.
- 纳税年度: 2024
- WashroomsType1: 1
- WashroomsType1Level: Main
- WashroomsType2: 1
- WashroomsType2Level: Second
- WashroomsType3: 1
- WashroomsType3Level: Third
- BedroomsAboveGrade: 3
- 地下室: Unfinished
- Cooling: Central Air
- HeatSource: Gas
- HeatType: Forced Air
- LaundryLevel: Upper Level
- ConstructionMaterials: Brick
- 屋顶: Asphalt Shingle
- 下水道: Sewer
- 基建详情: Stone
- 地块号: 213400110
- LotSizeUnits: Feet
- LotDepth: 88
- LotWidth: 22.25
| 学校名称 | 类型 | Grades | Catchment | 距离 |
|---|---|---|---|---|
| {{ item.school_type }} | {{ item.school_grades }} | {{ item.is_catchment? 'In Catchment': '' }} | {{ item.distance }} |


















































