$2,499,000
54 Berkwood Hollow Court, Brampton, ON L6Y 2Y1
Credit Valley, Brampton,
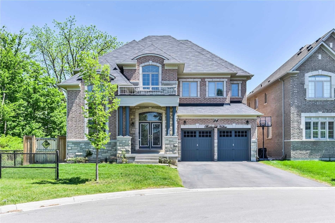
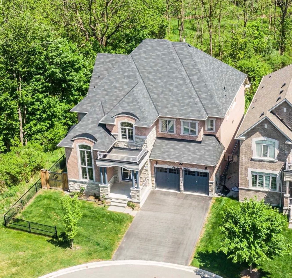
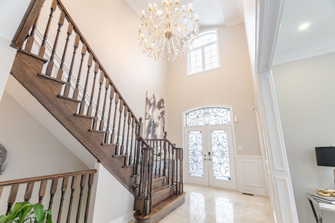
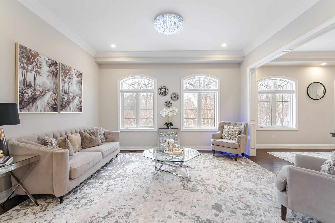
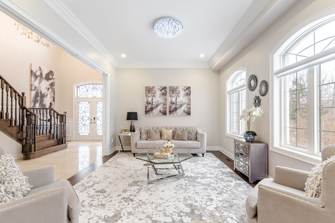
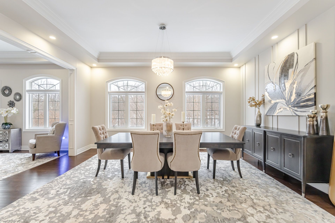
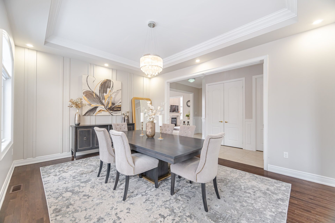
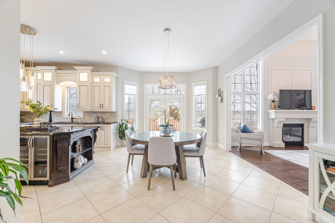
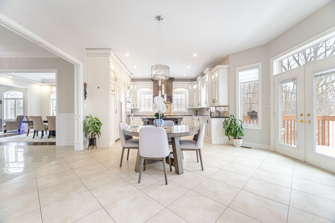
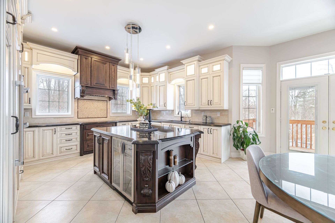
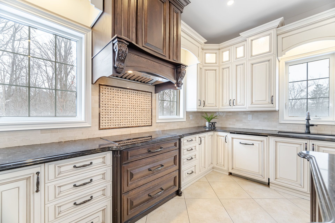
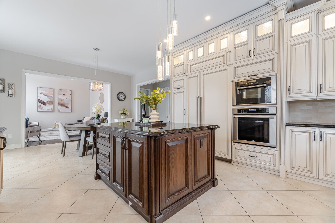
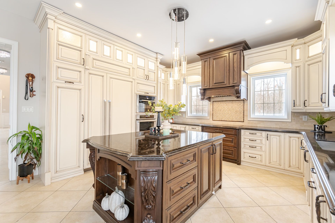
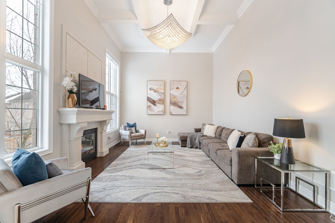
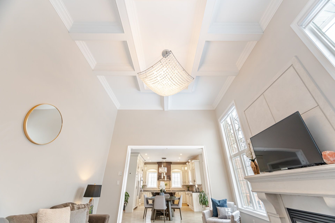
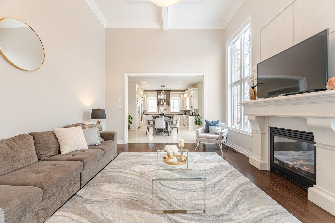
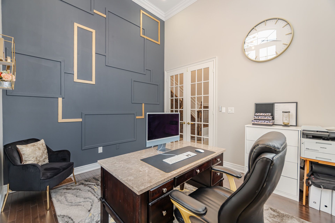
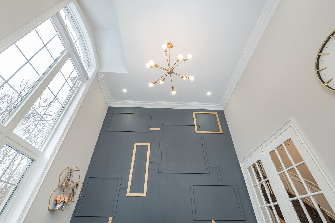
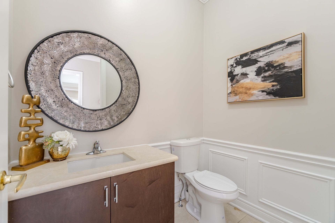
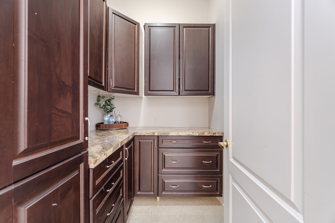
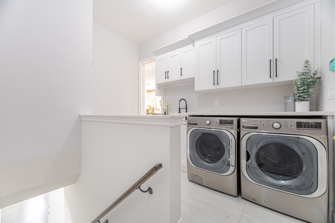
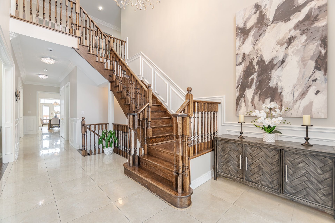
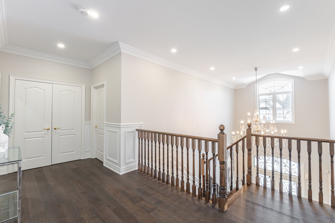
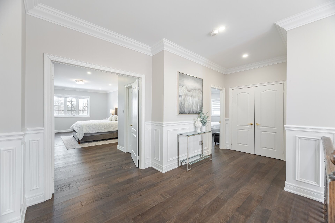
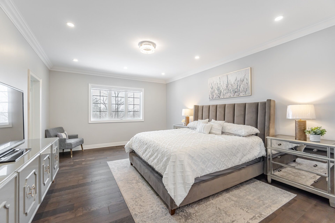
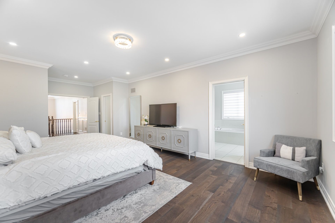

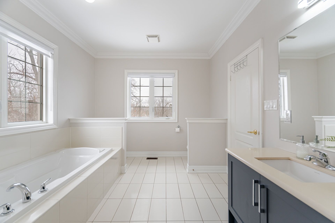
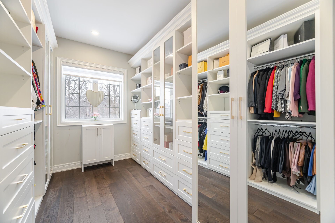
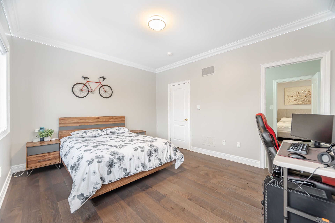
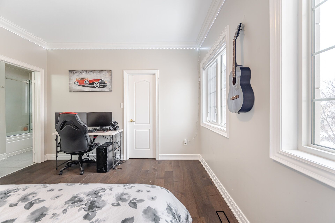
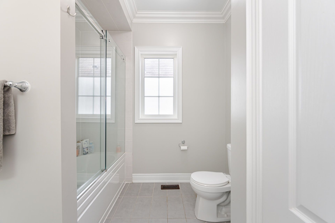
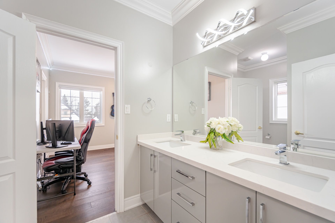
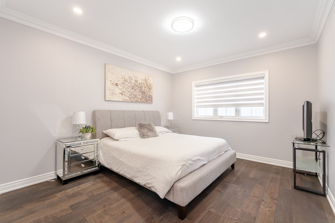


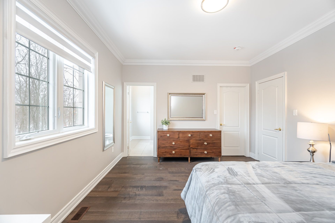
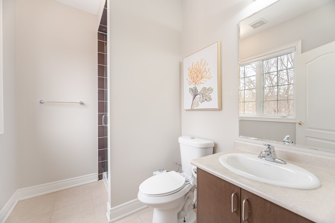
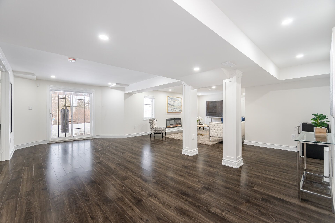
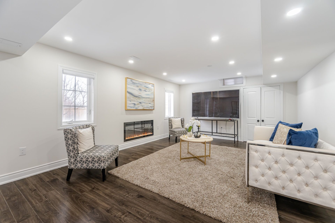
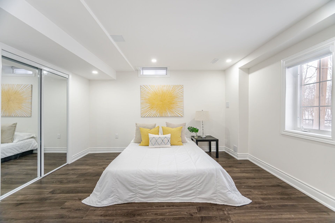
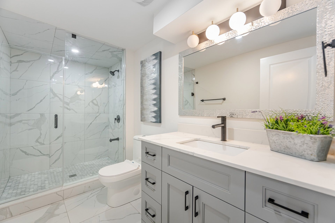
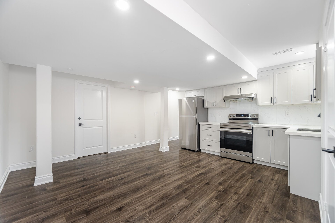
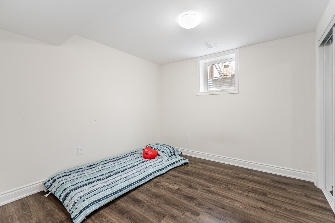
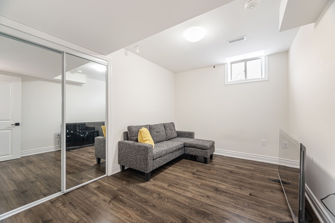
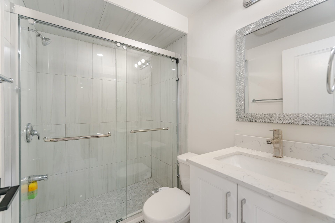
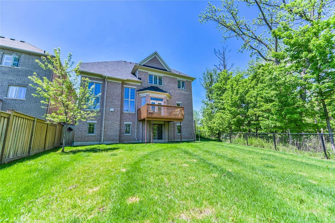
 Properties with this icon are courtesy of
TRREB.
Properties with this icon are courtesy of
TRREB.![]()
This bright and inviting luxury property offers over 6,000 sq. ft. of living space, featuring 4+3 bedrooms and 6 washrooms, situated in the prestigious Credit View neighborhood on a premium 60Ft front ravine lot with no walkway. Located on a quiet, child-safe court and within walking distance to Eldorado Park, this home offers ultimate privacy with private scenic views and no worry of neighbors. Move-in ready, this home is a perfect blend of modern living and luxury legacy. Thousands have been spent on upgrades, including a Gourmet kitchen with custom cabinetry, frosted glass finishes, and built-in Thermador Appliances. The family room with coffered ceilings is an elegant centrepiece, while the home is filled with natural light throughout, creating an inviting and airy atmosphere. With hardwood floors on the main and second levels, the home exudes warmth and sophistication. The 14Ft ceilings in the family room and office, along with 10Ft ceilings on the main floor and 9Ft on the second, add to the spacious feel. High-end finishes such as crown molding, wainscoting, porcelain tiles, and custom closets complete the luxurious design. A legal walk-out basement features two separate units with separate entrances, offering rental income potential or personal use. The home also boasts a 3-car tandem garage, providing ample parking and storage space. With breathtaking ravine views from every room and freshly painted interiors, this home is truly a rare find. Too many upgrades to list. schedule your private showing today!
- HoldoverDays: 30
- 建筑样式: 2-Storey
- 房屋种类: Residential Freehold
- 房屋子类: Detached
- DirectionFaces: South
- GarageType: Built-In
- 路线: Creditview & Queen
- 纳税年度: 2025
- ParkingSpaces: 4
- 停车位总数: 7
- WashroomsType1: 1
- WashroomsType1Level: Main
- WashroomsType2: 1
- WashroomsType2Level: Second
- WashroomsType3: 1
- WashroomsType3Level: Second
- WashroomsType4: 1
- WashroomsType4Level: Second
- WashroomsType5: 2
- WashroomsType5Level: Basement
- BedroomsAboveGrade: 4
- BedroomsBelowGrade: 3
- 内部特点: Water Heater
- 地下室: Apartment, Finished
- Cooling: Central Air
- HeatSource: Gas
- HeatType: Forced Air
- ConstructionMaterials: Brick, Stone
- 屋顶: Shingles
- 下水道: Sewer
- 基建详情: Concrete
- 地块号: 140862552
- LotSizeUnits: Feet
- LotDepth: 139.83
- LotWidth: 62.54
| 学校名称 | 类型 | Grades | Catchment | 距离 |
|---|---|---|---|---|
| {{ item.school_type }} | {{ item.school_grades }} | {{ item.is_catchment? 'In Catchment': '' }} | {{ item.distance }} |
















































