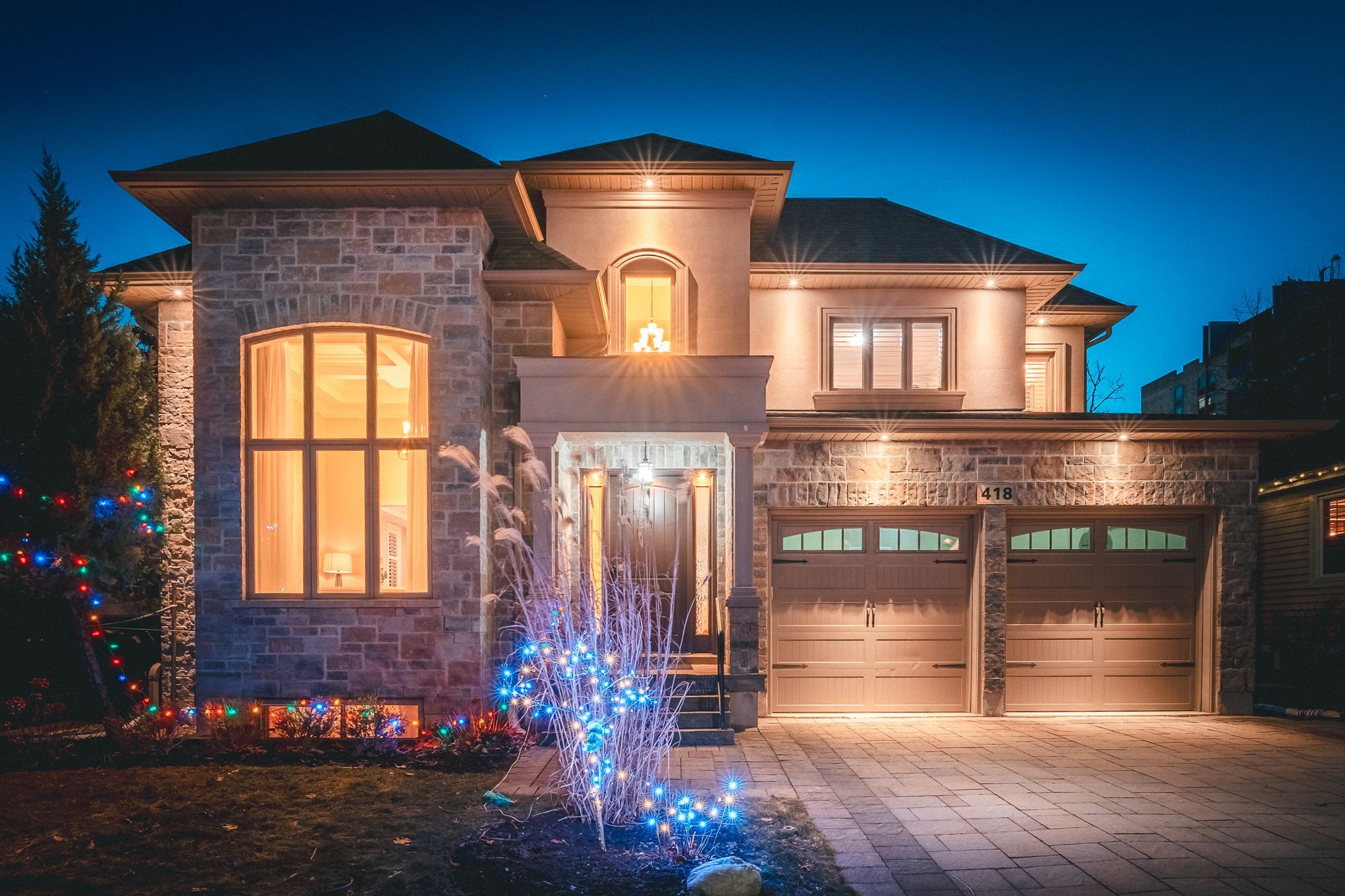$2,928,000
418 Queen Mary Drive, Oakville, ON L6K 3M1
1002 - CO Central, Oakville,


















































 Properties with this icon are courtesy of
TRREB.
Properties with this icon are courtesy of
TRREB.![]()
**Stunning Custom-built Home in sought-after Old Oakville Neighborhood**This exceptional home offers an expansive and thoughtfully designed layout that perfectly balances luxury, comfort, and practicality. With soaring 22-foot ceilings on the foyer and a grand 14-foot living room, the home exudes a remarkable sense of space. Every detail has been meticulously crafted, from the high-quality finishes to the impeccable attention to detail that is evident throughout the property.There are four bedrooms each with its own private ensuite, ensuring ultimate comfort and privacy. Nestled in the idyllic family-friendly Old Oakville community, offering not only a welcoming atmosphere but also an excellent front and back garden design. The huge backyard is a true oasis, with a oversized swimming pool, a charming gazebo, and an enviable southwest-facing orientation. For wine enthusiasts, the custom wine cellar provides the perfect setting to store and showcase your collection, while the open basement offers flexible space to suit your needs whether its additional living space or a personalized retreat.Located in the serene and Family-Friendly community of Old Oakville, this stunning modern home is embraced by the tranquil 16 Mile Creek, yet just a short stroll from the vibrant downtown area. You can enjoy the ideal balance of countryside peace and urban convenience. 1.5 kilometers from Oakville Harbor and the lake, and only 1.7 kilometers from Tannery Park. Walking distance to the GO Train station, Kerr Street, plazas, downtown Oakville, providing easy access to shopping, restaurants, entertainment and medical care. New Hot water tank owned! (2023)
- HoldoverDays: 90
- 建筑样式: 2-Storey
- 房屋种类: Residential Freehold
- 房屋子类: Detached
- DirectionFaces: South
- GarageType: Attached
- 路线: Dorval and Qew/Lakeshore
- 纳税年度: 2024
- 停车位特点: Private
- ParkingSpaces: 4
- 停车位总数: 6
- WashroomsType1: 1
- WashroomsType1Level: Ground
- WashroomsType2: 1
- WashroomsType2Level: Second
- WashroomsType3: 3
- WashroomsType3Level: Second
- WashroomsType4: 1
- WashroomsType4Level: Basement
- BedroomsAboveGrade: 4
- BedroomsBelowGrade: 1
- 壁炉总数: 1
- 内部特点: Carpet Free, Built-In Oven, Water Heater Owned
- 地下室: Finished, Full
- Cooling: Central Air
- HeatSource: Gas
- HeatType: Forced Air
- LaundryLevel: Main Level
- ConstructionMaterials: Stone, Stucco (Plaster)
- 屋顶: Asphalt Shingle
- 泳池特点: Inground
- 下水道: Sewer
- 基建详情: Concrete
- 地块特点: Irregular Lot
- 地块号: 248170068
- LotSizeUnits: Feet
- LotDepth: 137
- LotWidth: 50
- PropertyFeatures: Fenced Yard, Level
| 学校名称 | 类型 | Grades | Catchment | 距离 |
|---|---|---|---|---|
| {{ item.school_type }} | {{ item.school_grades }} | {{ item.is_catchment? 'In Catchment': '' }} | {{ item.distance }} |



















































