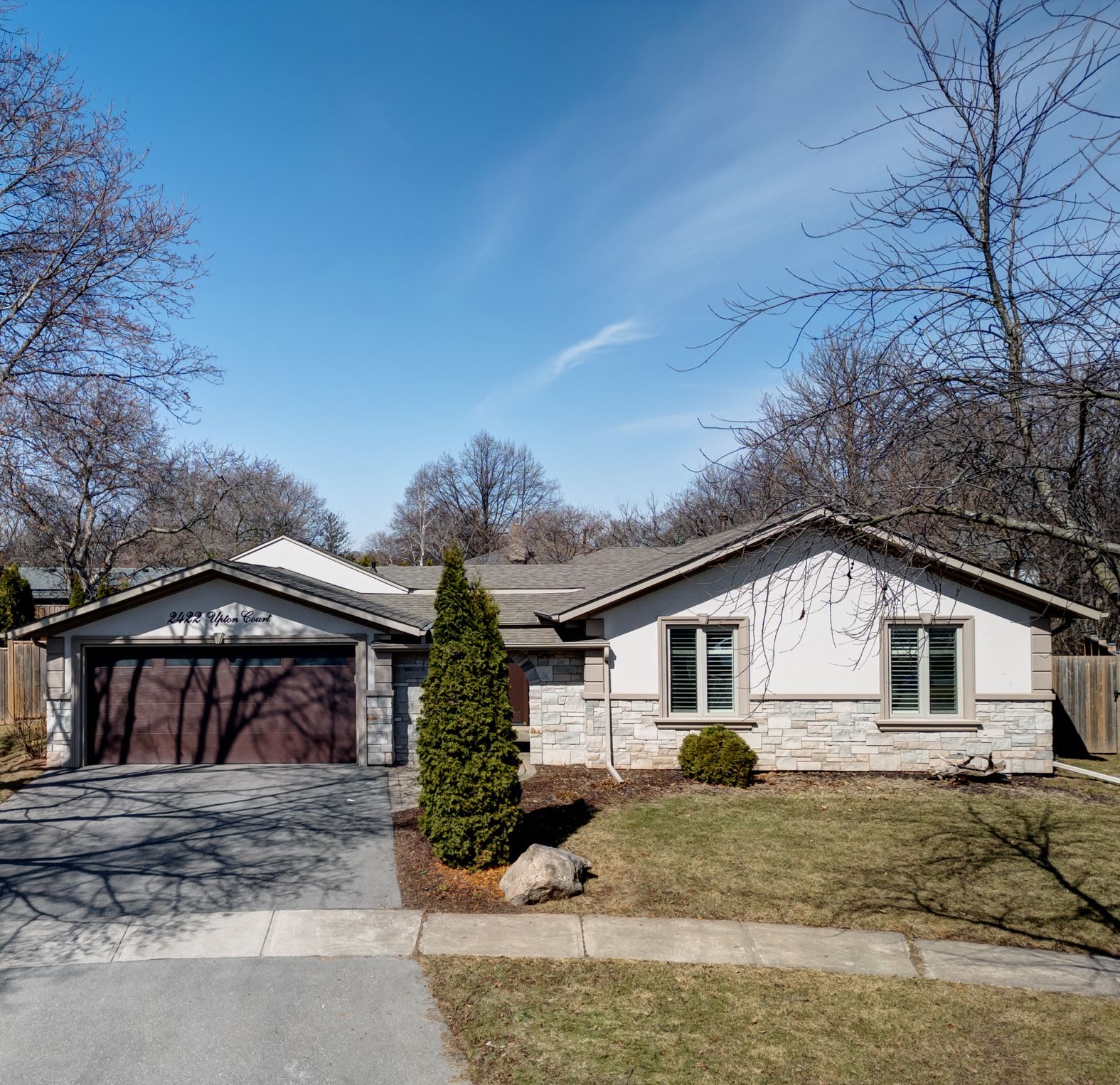$1,678,000












































 Properties with this icon are courtesy of
TRREB.
Properties with this icon are courtesy of
TRREB.![]()
Stunning West Oakville Home on a Private Court with Backyard Oasis. Nestled in the highly desirable West Oakville neighbourhood, this beautifully updated home sits on a private court with a generous pie-shaped lot. A charming courtyard welcomes you through an elegant double-door entry, enhancing the homes curb appeal. Inside, the bright and spacious layout features soaring vaulted ceilings, oak flooring throughout the main level, and modern LED pot lighting (2023). The kitchen is a chefs delight, boasting stainless steel appliances, abundant cabinetry, granite countertops, and a stylish backsplash. The primary bedroom offers a private three-piece ensuite, while two additional bedrooms and a full bathroom complete the main level. A bonus sunroom overlooks the private backyard retreat, with UV-protected windows to keep the space cool. Step outside to your personal backyard oasis, featuring an inground saltwater pool, a tumbled stone patio, a cabana and a BBQ gas hook up, perfect for summer relaxation and entertaining. The lower level offers incredible versatility with a spacious rec room, two bright additional bedrooms, an office, a laundry room, and a full bathroom. This home also includes a new garage door, front and back doors installed in 2023, a Tesla charger, a tankless water heater added in 2022, and an HRV system upgraded in 2023. The plumbing and electrical were updated in 2012, and the exterior stucco and stone were completed in 2018. Located close to top-rated schools, parks, and community centres, with quick access to the QEW and Highway 403, this home blends luxury, privacy, and convenience in one of Oakville's most sought-after locations. Your dream home awaits!
- HoldoverDays: 30
- 建筑样式: Bungalow
- 房屋种类: Residential Freehold
- 房屋子类: Detached
- DirectionFaces: North
- GarageType: Built-In
- 路线: Bronte Rd & Rebecca St
- 纳税年度: 2025
- 停车位特点: Private Double
- ParkingSpaces: 2
- 停车位总数: 4
- WashroomsType1: 1
- WashroomsType1Level: Main
- WashroomsType2: 1
- WashroomsType2Level: Main
- WashroomsType3: 1
- WashroomsType3Level: Lower
- BedroomsAboveGrade: 3
- BedroomsBelowGrade: 2
- 壁炉总数: 1
- 内部特点: Auto Garage Door Remote, Carpet Free, Central Vacuum, Primary Bedroom - Main Floor, Water Heater Owned
- 地下室: Finished
- Cooling: Central Air
- HeatSource: Gas
- HeatType: Forced Air
- LaundryLevel: Lower Level
- ConstructionMaterials: Stone, Stucco (Plaster)
- 屋顶: Shingles
- 泳池特点: Inground
- 下水道: Sewer
- 基建详情: Concrete
- 地块号: 248540022
- LotSizeUnits: Feet
- LotDepth: 98.63
- LotWidth: 53.63
- PropertyFeatures: Cul de Sac/Dead End, Fenced Yard, Electric Car Charger, Public Transit, School
| 学校名称 | 类型 | Grades | Catchment | 距离 |
|---|---|---|---|---|
| {{ item.school_type }} | {{ item.school_grades }} | {{ item.is_catchment? 'In Catchment': '' }} | {{ item.distance }} |













































