$1,764,999
$24,0011360 Wheelwright Road, Oakville, ON L6M 2Z2
1007 - GA Glen Abbey, Oakville,

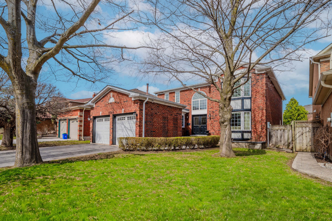
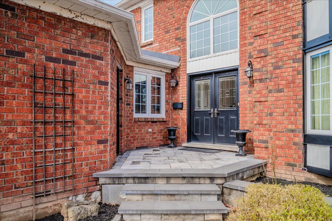
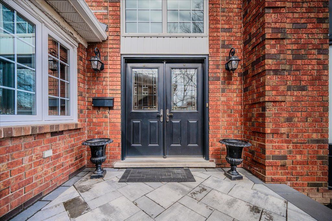
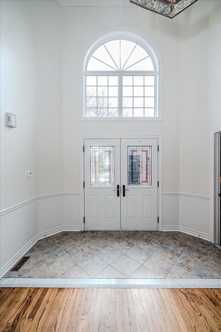
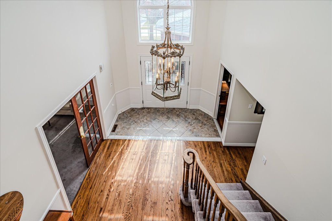
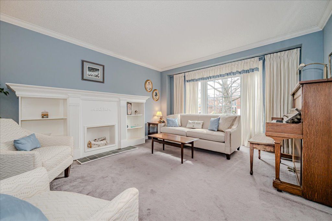
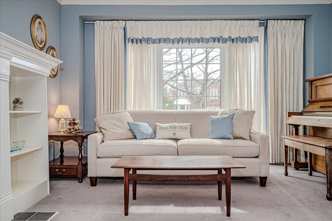
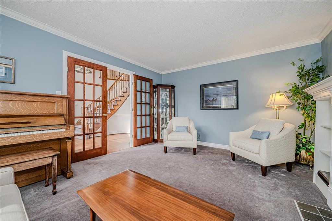
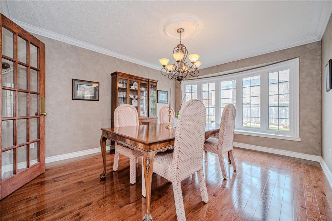
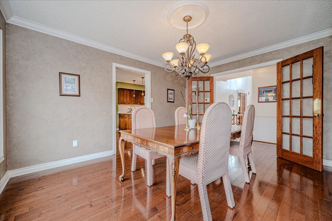
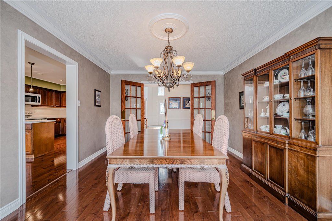
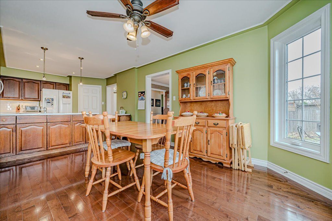
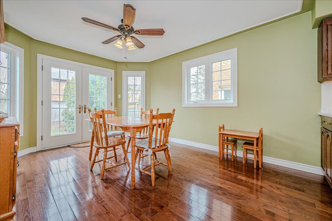
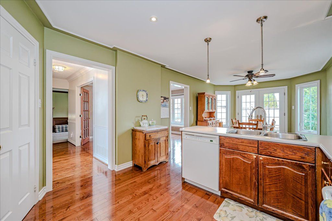
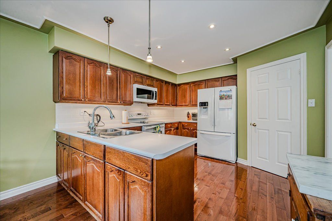
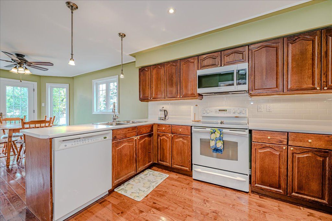
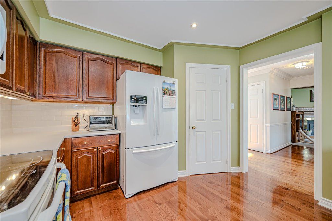
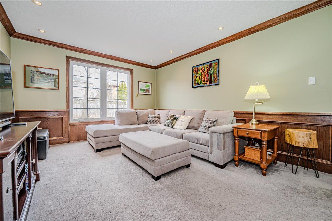
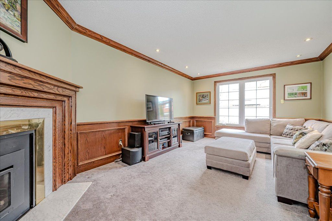
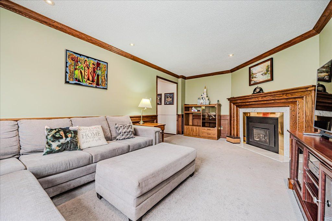
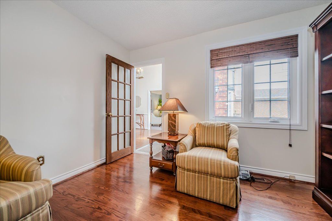
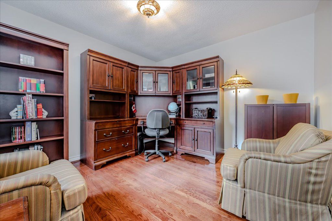
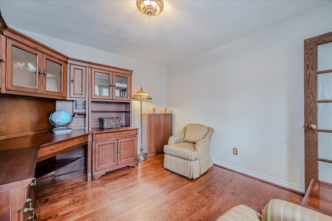
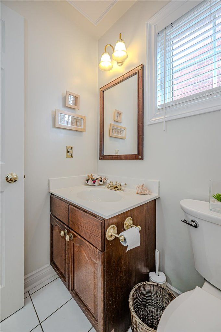
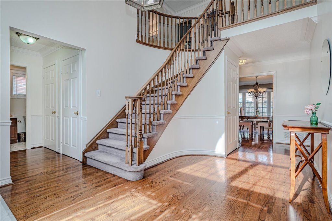
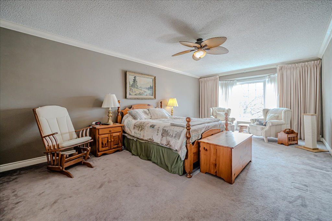

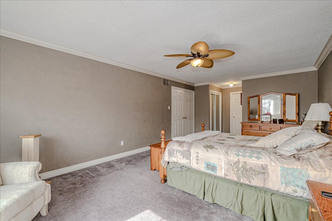
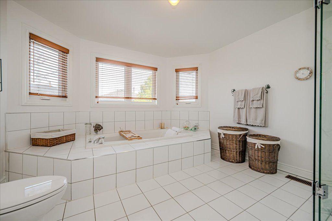
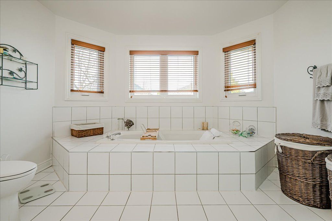
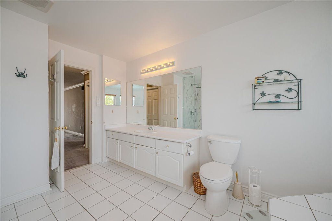

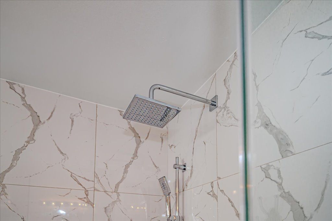
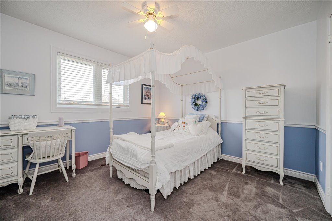
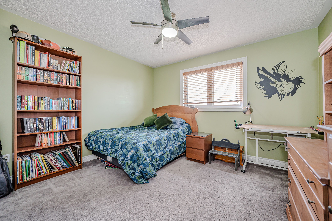

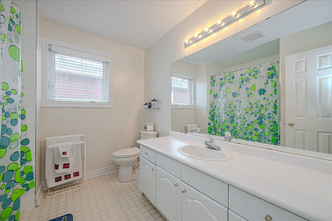
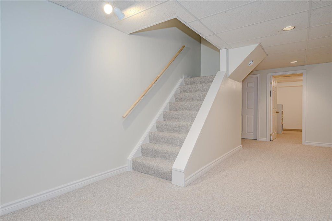
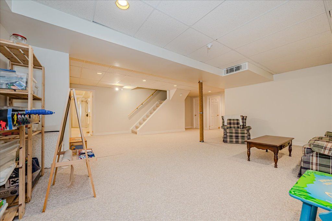
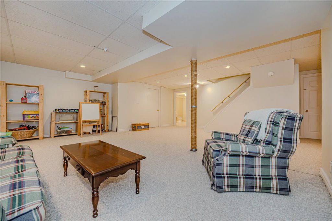
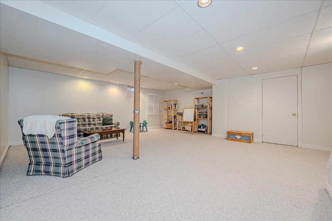
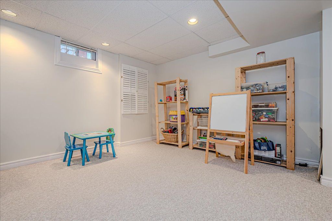
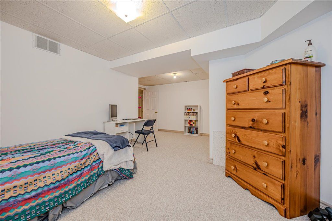
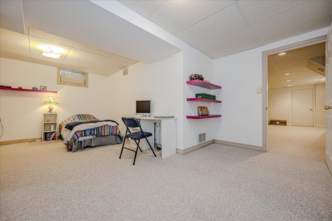
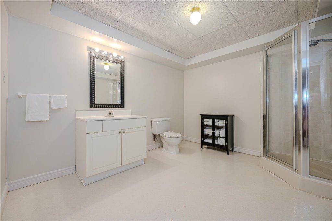
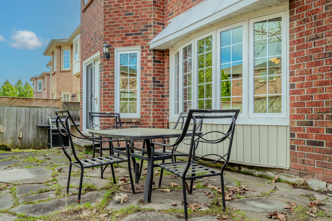
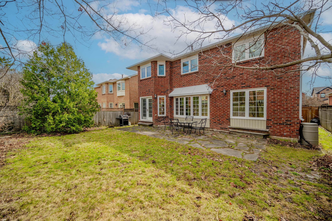
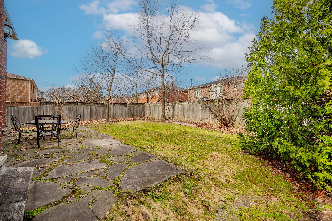

 Properties with this icon are courtesy of
TRREB.
Properties with this icon are courtesy of
TRREB.![]()
Welcome to sought-after Glen Abbey! Brimming with curb appeal, this 4+1 bedroom, 3+1 bathroom Mattamy executive residence is nestled in one of Oakville's most desirable neighbourhoods. The inviting exterior, highlighted by a striking natural stone walkway and porch, sets the stage for the charm and warmth found within. Step inside to a grand two-storey foyer that opens onto beautifully maintained hardwood flooring across the main level. Designed for both family living and entertaining, the layout features formal living and dining rooms, a private office, and an inviting family room enhanced by classic wainscoting and a cozy gas fireplace. The gourmet kitchen boasts timeless oak cabinetry, a subway tile backsplash, walk-in pantry, and a sun-drenched breakfast area with a French door walk-out to the backyard. Upstairs, the oversized primary bedroom features double door entry, a walk-in closet, a secondary closet for added storage, and a spa-inspired four-piece ensuite with a soaker tub and glass-enclosed shower. Three additional well-sized bedrooms and a four-piece main bathroom complete the upper level. The professionally finished basement offers incredible versatility with a sprawling recreation area, fifth bedroom, three-piece bathroom, and generous storage space. Notable updates include an owned hot water heater (2024), attic insulation upgraded to R50-R60 (2022), roof and eavestroughs (2021), front walkway (2021), central air conditioner (2020), furnace (2014), and windows (2009). Situated within walking distance of top-rated schools, Glen Abbey Community Centre, parks, scenic trails, and everyday conveniences, this home truly has it all. Commuters will appreciate the easy access to highways, public transit, and the GO Train.
- HoldoverDays: 90
- 建筑样式: 2-Storey
- 房屋种类: Residential Freehold
- 房屋子类: Detached
- DirectionFaces: East
- GarageType: Attached
- 纳税年度: 2024
- 停车位特点: Private Double
- ParkingSpaces: 2
- 停车位总数: 4
- WashroomsType1: 1
- WashroomsType1Level: Main
- WashroomsType2: 2
- WashroomsType2Level: Second
- WashroomsType3: 1
- WashroomsType3Level: Basement
- BedroomsAboveGrade: 4
- BedroomsBelowGrade: 1
- 壁炉总数: 1
- 内部特点: Storage, Water Heater Owned, Auto Garage Door Remote, Central Vacuum
- 地下室: Full, Finished
- Cooling: Central Air
- HeatSource: Gas
- HeatType: Forced Air
- LaundryLevel: Main Level
- ConstructionMaterials: Brick
- 屋顶: Asphalt Shingle
- 下水道: Sewer
- 基建详情: Poured Concrete
- 地块号: 248630074
- LotSizeUnits: Feet
- LotDepth: 118.11
- LotWidth: 50
- PropertyFeatures: Park, Rec./Commun.Centre, Public Transit, School, Golf, Hospital
| 学校名称 | 类型 | Grades | Catchment | 距离 |
|---|---|---|---|---|
| {{ item.school_type }} | {{ item.school_grades }} | {{ item.is_catchment? 'In Catchment': '' }} | {{ item.distance }} |



















































