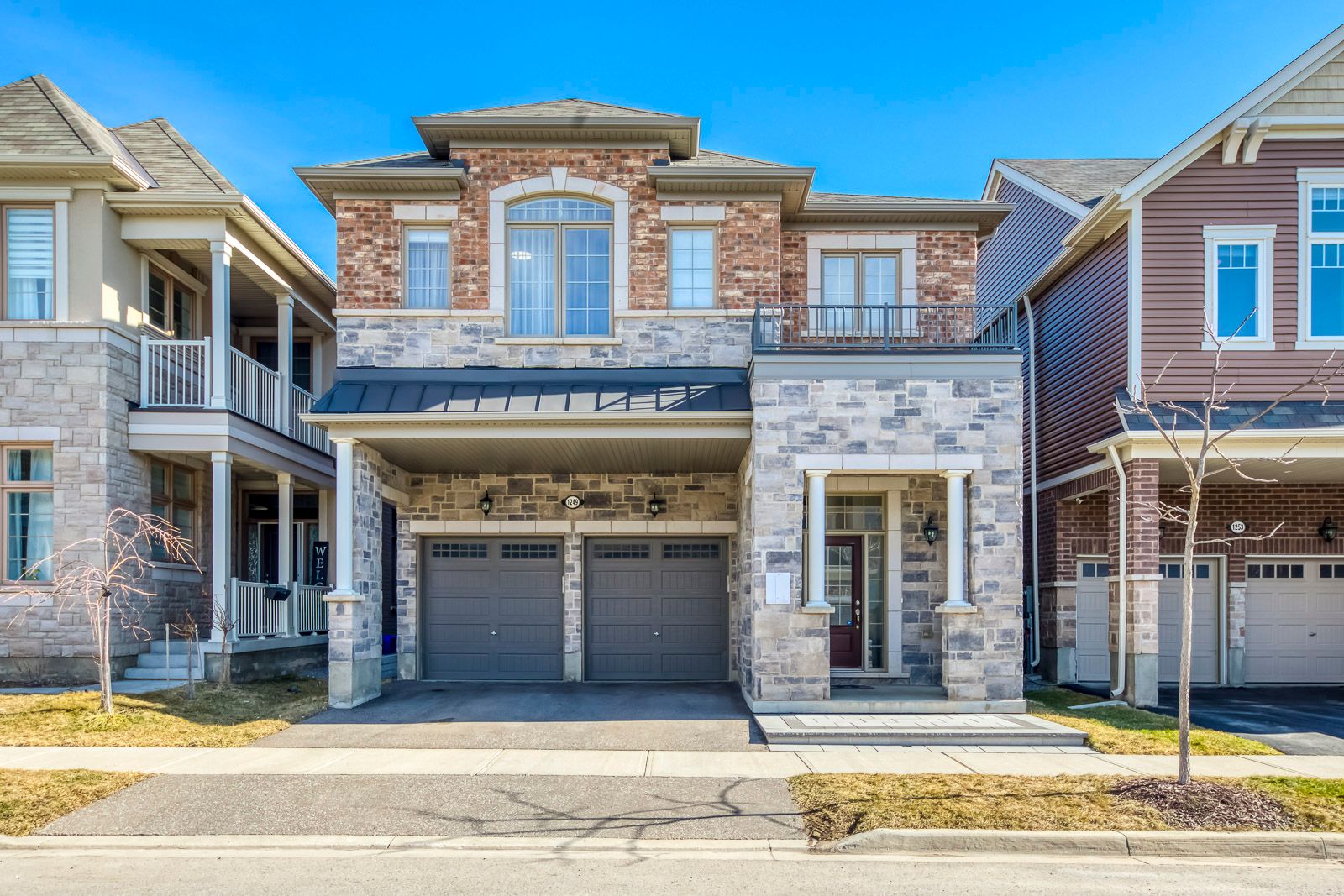$1,569,000
$81,0001249 Sweetfern Crescent, Milton, ON L9E 1M1
1026 - CB Cobban, Milton,


















































 Properties with this icon are courtesy of
TRREB.
Properties with this icon are courtesy of
TRREB.![]()
5 Elite Picks! Here Are 5 Reasons To Make This Home Your Own: 1. Beautiful, Fully-Fenced Backyard Boasting Patio Area, Cedar Trees, Hydrangea Plants & More - and Overlooks the Rare Wild Ravine with Sixteen Mile Creek - Offering Breathtaking, Unspoiled Views Through the Changing Seasons! 2. Great Space in This Impressive Home with Over 3,800 Sq.Ft. of Living Space, Including Finished Basement with Fabulous Potential for Separate Entrance (See Attached Floor Plan Option)! 3. 10' Ceilings on Main Level, with Stunning & Spacious Open Concept Kitchen Boasting Modern Maple Cabinetry, Large Centre Island/Breakfast Bar, Granite Countertops, Classy Tile Backsplash, Stainless Steel Appliances & Breakfast Area with W/O to Patio & Backyard, Plus Formal D/R and Bright & Beautiful Great Room with Gas F/P & Large Windows Overlooking the Backyard & Ravine! 4. Spacious 2nd Level with 9' Ceilings Features 4 Bdrms, 3 Full Baths, Laundry Room & Bonus Den/Office (Could Be 5th Bedroom), with Primary Bdrm Suite Boasting W/I Closet & Luxurious 5pc Ensuite with Double Vanity, Freestanding Soaker Tub & Large Separate, Glass-Enclosed Shower. 5. Finished Open Concept Bsmt Rec Room with Gas Fireplace & Oversized Windows Allowing Ample Natural Light - Plus Great Storage Options! All This & More! 2pc Powder Room Complete the Main Level. Maple Hdwd Flooring Thru Main & 2nd Levels. 2nd & 3rd Bedrooms Share 5pc Semi-Ensuite with Double Vanity. LED Potlights Thru Main Level, PBR, Den & Lower Level. Surrounded by Nature, This Home Offers the Perfect Blend of Refined Comfort & Serene Beauty! Conveniently Located in Milton's Thriving Cobban Community Just Minutes from Milton Community Splash Pad, Sports Park & Community Fields, Schools, Shopping & Restaurants, Hospital, Golf Clubs, Conservation Areas & Many More Amenities!
- HoldoverDays: 90
- 建筑样式: 2-Storey
- 房屋种类: Residential Freehold
- 房屋子类: Detached
- DirectionFaces: East
- GarageType: Attached
- 路线: Britannia Rd. & Hwy 25 to Whitlock Ave. to Sweetfern Cres.
- 纳税年度: 2024
- 停车位特点: Private
- ParkingSpaces: 2
- 停车位总数: 2
- WashroomsType1: 1
- WashroomsType1Level: Main
- WashroomsType2: 1
- WashroomsType2Level: Second
- WashroomsType3: 1
- WashroomsType3Level: Second
- WashroomsType4: 1
- WashroomsType4Level: Second
- BedroomsAboveGrade: 4
- 内部特点: Carpet Free
- 地下室: Finished
- Cooling: Central Air
- HeatSource: Gas
- HeatType: Forced Air
- LaundryLevel: Upper Level
- ConstructionMaterials: Brick, Stone
- 屋顶: Shingles
- 下水道: Sewer
- 基建详情: Unknown
- LotSizeUnits: Feet
- LotDepth: 88.58
- LotWidth: 36.08
| 学校名称 | 类型 | Grades | Catchment | 距离 |
|---|---|---|---|---|
| {{ item.school_type }} | {{ item.school_grades }} | {{ item.is_catchment? 'In Catchment': '' }} | {{ item.distance }} |



















































