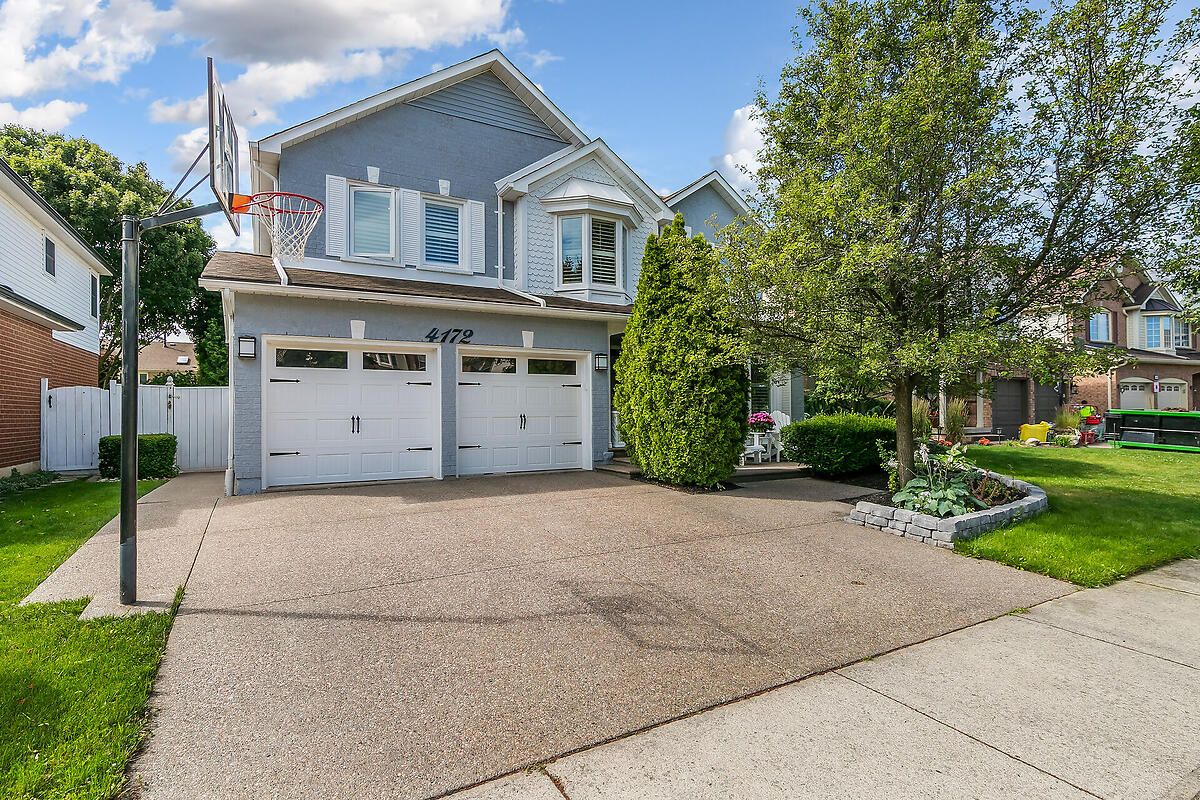$1,990,000
$109,000

















































 Properties with this icon are courtesy of
TRREB.
Properties with this icon are courtesy of
TRREB.![]()
***MUST BE SEEN***Welcome To Your Dream Home Located In The Heart Of The Desirable Millcroft Area, Just Steps From The Country Club. Totally Renovated Inside And Out With Modern Tasteful Finishes Including Oversize Marble Tiles, Plank Hardwood Flooring And Newer Hardwood Stairs. Main Level Is Perfect For Entertaining With An Updated Eat In Kitchen Featuring Quartz Counters, Gas Stove And Loads Of Counter And Cupboard Space. Large Patio Doors Allow Access To A Private Backyard With Space To Lounge By The Inground Heated Pool. Upstairs You Can Relax In A Large Master Bedroom Retreat With An Updated Spa Like Ensuite Featuring A Glass Shower And Separate Stand Alone Bathtub. Also On The Upper Level This Floor Plan Boasts 4 Bedrooms, 3 Full Bathrooms, Plus A Spacious Office(Currently Used As 5th Bedroom) Making This Home Ideal For Growing Families. Lower Level Is Finished With A Full Size Bar, Large Recreation/Games Room And A Separate Guest Suite With A Full Bathroom. Lots Of Room For Storage In The Workshop Area, Utility Room Or Walk In Cold Cellar. This Home Has Been Meticulously Maintained And Heavily Upgraded Recently, Be Sure To View The Virtual Tours Linked Above To Gain Some Appreciation For The Level Of Finishes. Act Now While It's Still Available!!!
- 建筑样式: 2-Storey
- 房屋种类: Residential Freehold
- 房屋子类: Detached
- DirectionFaces: South
- GarageType: Attached
- 路线: Walkers Line, to Country Club, to Vermont Crescent
- 纳税年度: 2024
- ParkingSpaces: 2
- 停车位总数: 4
- WashroomsType1: 2
- WashroomsType1Level: Ground
- WashroomsType2: 2
- WashroomsType2Level: Second
- WashroomsType3: 1
- WashroomsType3Level: Second
- WashroomsType4: 1
- WashroomsType4Level: Basement
- BedroomsAboveGrade: 4
- BedroomsBelowGrade: 1
- 壁炉总数: 1
- 内部特点: Auto Garage Door Remote, Carpet Free
- 地下室: Full, Finished
- Cooling: Central Air
- HeatSource: Gas
- HeatType: Forced Air
- LaundryLevel: Main Level
- ConstructionMaterials: Brick, Vinyl Siding
- 屋顶: Asphalt Shingle
- 泳池特点: Inground
- 下水道: Sewer
- 基建详情: Poured Concrete
- 地块号: 072270177
- LotSizeUnits: Feet
- LotDepth: 114.83
- LotWidth: 49.21
| 学校名称 | 类型 | Grades | Catchment | 距离 |
|---|---|---|---|---|
| {{ item.school_type }} | {{ item.school_grades }} | {{ item.is_catchment? 'In Catchment': '' }} | {{ item.distance }} |



















































