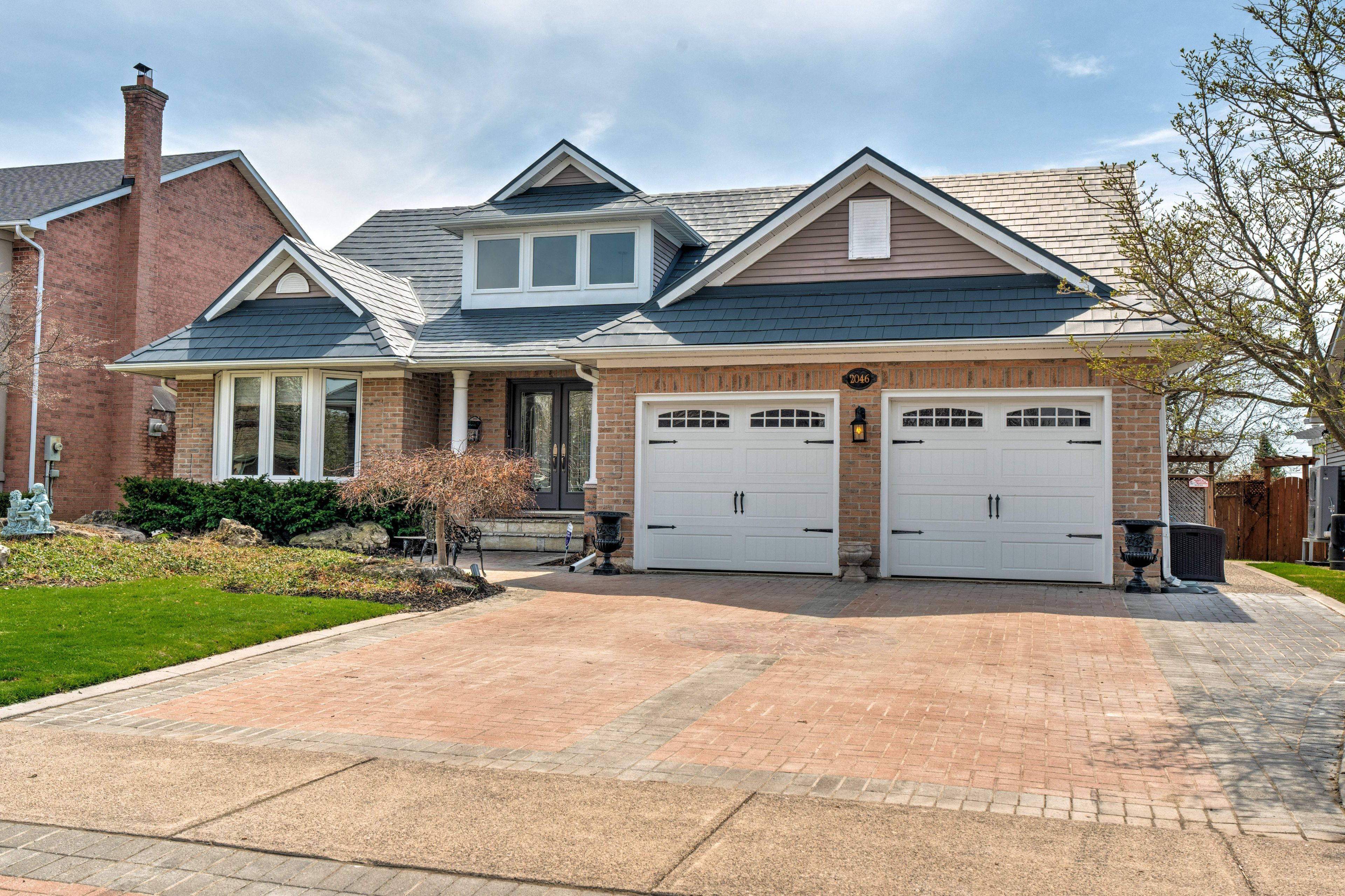$1,905,000
$294,9052046 Hadfield Court, Burlington, ON L7M 3V4
Rose, Burlington,
















































 Properties with this icon are courtesy of
TRREB.
Properties with this icon are courtesy of
TRREB.![]()
Welcome to your dream home, a rare 3+1 bedroom (main floor primary bedroom), 4-bath executive residence situated on the most coveted court in beautiful Millcroft. This stunning property boasts a grand foyer that sets the tone for elegance and sophistication. Step into the updated gourmet kitchen, a chef's delight featuring high-end appliances, sleek quartz countertops, custom dining table, and ample space for culinary creations. The open layout seamlessly flows into the inviting living areas, perfect for entertaining guests or enjoying family time with soaring 18' foot ceilings. Retreat to the main floor primary bedroom, complete with a spa-like updated 5-piece en suitea perfect escape for relaxation & a large walk-in closet. The convenience of a main floor 2pc bath, laundry room with direct garage access adds to the home's functionality. Upper level features 2 bedrooms and spacious 4 pc bath with tub/shower combination. Descend to the beautifully finished lower level, where comfort meets style. Enjoy cozy evenings by the gas fireplace and the impressive built-in entertainment wall, full wet bar for entertaining and exquisite built-in cabinetry. This space also offers 2 additional rooms which could be bedrooms, 500 sqft of storage room and the *bonus* Separate Entrance walk up from the garage, providing flexibility for in-law potential and ease of access. Step outside to your rear yard oasis, designed for both leisure & entertainment. Dive into the refreshing in-ground saltwater pool, unwind on the beautiful sun filled decks, or relax under the exterior awning. This outdoor paradise is perfect for summer gatherings. Experience unparalleled luxury and convenience in this one-of-a-kind Millcroft home. Double car garage & parking for 4 additional vehicles in the driveway provides additional convenience. Dont miss your chance to own this remarkable property that offers the perfect blend of elegance and comfort in one of the area's most desirable locations.
- HoldoverDays: 60
- 建筑样式: 1 1/2 Storey
- 房屋种类: Residential Freehold
- 房屋子类: Detached
- DirectionFaces: West
- GarageType: Attached
- 路线: Country Club & Upper Middle
- 纳税年度: 2025
- 停车位特点: Private Double
- ParkingSpaces: 4
- 停车位总数: 6
- WashroomsType1: 1
- WashroomsType1Level: Main
- WashroomsType2: 1
- WashroomsType2Level: Main
- WashroomsType3: 1
- WashroomsType3Level: Second
- WashroomsType4: 1
- WashroomsType4Level: Basement
- BedroomsAboveGrade: 3
- 壁炉总数: 2
- 内部特点: Water Heater, Auto Garage Door Remote, Built-In Oven, Floor Drain, In-Law Capability, Primary Bedroom - Main Floor, Solar Tube, Water Heater Owned, Water Meter
- 地下室: Finished, Separate Entrance
- Cooling: Central Air
- HeatSource: Gas
- HeatType: Forced Air
- LaundryLevel: Main Level
- ConstructionMaterials: Brick
- 外部特点: Awnings, Deck, Landscaped, Patio, Lawn Sprinkler System, Privacy, Porch, Year Round Living
- 屋顶: Metal
- 泳池特点: Inground, Salt
- 下水道: Sewer
- 基建详情: Poured Concrete
- 地形: Level
- 地块号: 071820124
- LotSizeUnits: Feet
- LotDepth: 133.65
- LotWidth: 65.74
- PropertyFeatures: Arts Centre, Library, Park, Rec./Commun.Centre, School, Cul de Sac/Dead End
| 学校名称 | 类型 | Grades | Catchment | 距离 |
|---|---|---|---|---|
| {{ item.school_type }} | {{ item.school_grades }} | {{ item.is_catchment? 'In Catchment': '' }} | {{ item.distance }} |

















































