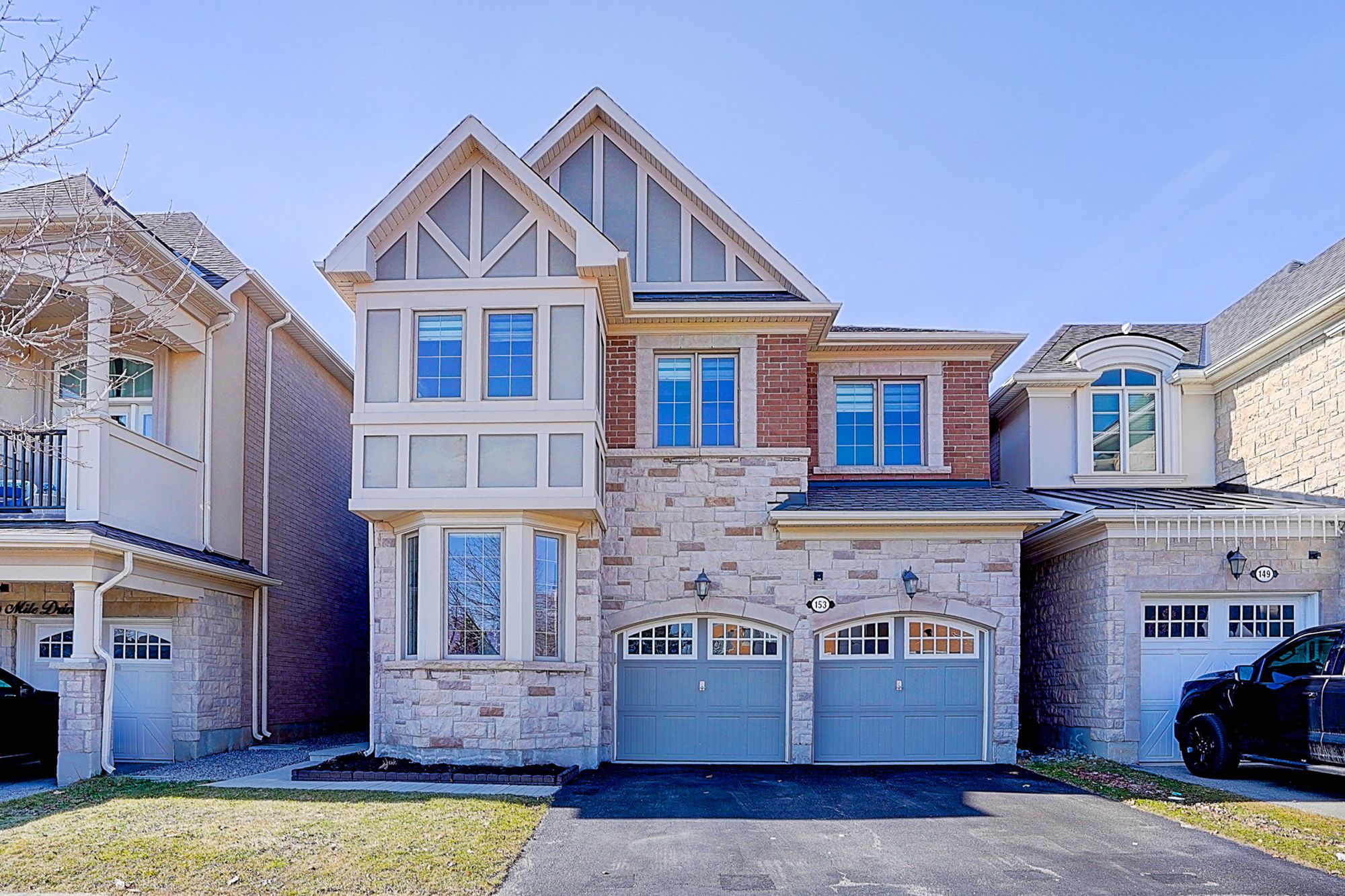$1,999,900
$100,100153 Sixteen Mile Drive, Oakville, ON L6M 0T7
1008 - GO Glenorchy, Oakville,

















































 Properties with this icon are courtesy of
TRREB.
Properties with this icon are courtesy of
TRREB.![]()
Worried about economic uncertainties? Rest easy with this brand-new, professionally finished, separate entrance legal basement home! Crafted by Mattamy Homes, this thoughtfully designed residence offers both style and functionality. Step inside to discover freshly painted interiors and elegant hardwood flooring throughout. The gourmet kitchen is a chef's dream, featuring quartz countertops, modern stainless steel appliances, and a brand new gas line range. The main floor boasts soaring 9-foot ceilings and a versatile office space that can easily convert into an additional bedroom. A brand-new skylight floods the upper level with natural sunlight, highlighting four spacious bedrooms and 3 washrooms all with newly updated countertops! Downstairs, the legally finished 3-bedroom basement, complete with its own private separate entrance, is move-in ready. It offers a full kitchen, in-suite laundry, brand-new appliances, a full washroom and comfortable living space, making it ideal for rental income or for multi-generational living. Professionally finished backyard with gazebo. Located in the prestigious Oakville Preserve community, this home is surrounded by top-ranking schools, scenic parks and trails, shopping, dining, and convenient access to highways and public transit.
- HoldoverDays: 90
- 建筑样式: 2-Storey
- 房屋种类: Residential Freehold
- 房屋子类: Detached
- DirectionFaces: North
- GarageType: Attached
- 路线: Sixteen Mile Dr / Preserve Dr
- 纳税年度: 2025
- 停车位特点: Private Double
- ParkingSpaces: 2
- 停车位总数: 4
- WashroomsType1: 1
- WashroomsType1Level: Main
- WashroomsType2: 1
- WashroomsType2Level: Second
- WashroomsType3: 2
- WashroomsType3Level: Second
- WashroomsType4: 1
- WashroomsType4Level: Basement
- BedroomsAboveGrade: 4
- BedroomsBelowGrade: 3
- 内部特点: Other
- 地下室: Separate Entrance, Apartment
- Cooling: Central Air
- HeatSource: Gas
- HeatType: Forced Air
- LaundryLevel: Upper Level
- ConstructionMaterials: Brick, Other
- 屋顶: Other
- 下水道: Sewer
- 基建详情: Other
- LotSizeUnits: Feet
- LotDepth: 89.9
- LotWidth: 38.06
- PropertyFeatures: Hospital, Park, School
| 学校名称 | 类型 | Grades | Catchment | 距离 |
|---|---|---|---|---|
| {{ item.school_type }} | {{ item.school_grades }} | {{ item.is_catchment? 'In Catchment': '' }} | {{ item.distance }} |


















































