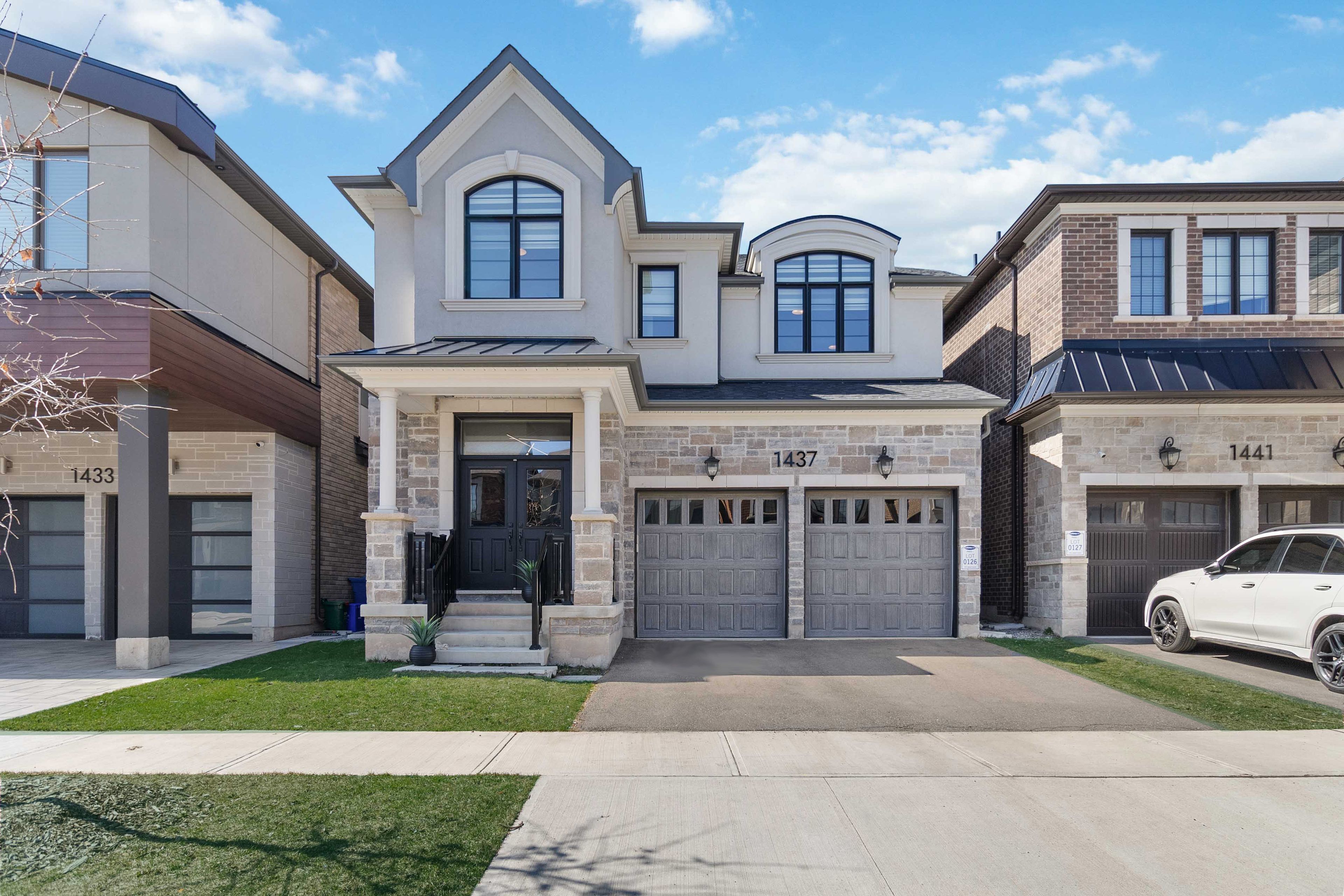$2,090,000
1437 Lakeport Crescent, Oakville, ON L6H 3S1
1010 - JM Joshua Meadows, Oakville,

















































 Properties with this icon are courtesy of
TRREB.
Properties with this icon are courtesy of
TRREB.![]()
Welcome to this exquisite executive home in the highly sought-after Upper Joshua Creek community- a prime loc perfect for families and professionals alike, Thousands invested in breathtaking upgrades every detail crafted for discerning buyers.Step inside this meticulously designed residence, where elegance meets functionality. Soaring 10 ceilings on the main floor, Fab waffle ceilings, and European plank wood floors create an atmosphere of grandeur. Sunlight pours through expansive picture windows at the back, highlighting the designer light fixtures and sophisticated pot lighting throughout this level ********************************************************************************************** The heart of the home is the opulent open concept great room, feat a custom-built gas F/P and bathed in natural light ideal for both relaxation and entertaining. The gourmet chefs kitchen is a masterpiece, boasting premium s/steel appliances, sleek quartz countertops, a massive oversized island, and abundant custom cabinetry. Don't forget to check out the huge walk in pantry. Step outside to your fully fenced bckyd, perfect for private outdoor gatherings. 9' ceilings on the 2nd lev, retreat to the lavish primary suite, complete with a stunning walk-in closet and a spa-like 5piece ensuite featuring dual sinks, a freestanding soaker tub, and a separate glass shower. Three add spacious bedrooms - 2 have walk in closets & filled with natural light. Practical luxury continues with a convenient upstairs laundry room (complete with sink & custom cabs) and a full basement with a R/I bath, offering endless possibilities. Interior access to the garage on the main level ***********************************************This home is more than just a residence its a lifestyle. Close to all amenities including top-rated schools, parks, shops and highway.Dont miss the chance to experience it for yourself.
- HoldoverDays: 90
- 建筑样式: 2-Storey
- 房屋种类: Residential Freehold
- 房屋子类: Detached
- DirectionFaces: North
- GarageType: Built-In
- 路线: Dundas- William Cutmore- Lakeport Cres
- 纳税年度: 2024
- ParkingSpaces: 2
- 停车位总数: 4
- WashroomsType1: 1
- WashroomsType1Level: Second
- WashroomsType2: 1
- WashroomsType2Level: Second
- WashroomsType3: 1
- WashroomsType3Level: Main
- BedroomsAboveGrade: 4
- 内部特点: Rough-In Bath
- 地下室: Full
- Cooling: Central Air
- HeatSource: Gas
- HeatType: Forced Air
- LaundryLevel: Upper Level
- ConstructionMaterials: Stone, Stucco (Plaster)
- 屋顶: Metal, Asphalt Shingle
- 下水道: Sewer
- 基建详情: Poured Concrete
- 地形: Flat
- 地块号: 249301648
- LotSizeUnits: Feet
- LotDepth: 89.9
- LotWidth: 38.06
| 学校名称 | 类型 | Grades | Catchment | 距离 |
|---|---|---|---|---|
| {{ item.school_type }} | {{ item.school_grades }} | {{ item.is_catchment? 'In Catchment': '' }} | {{ item.distance }} |


















































