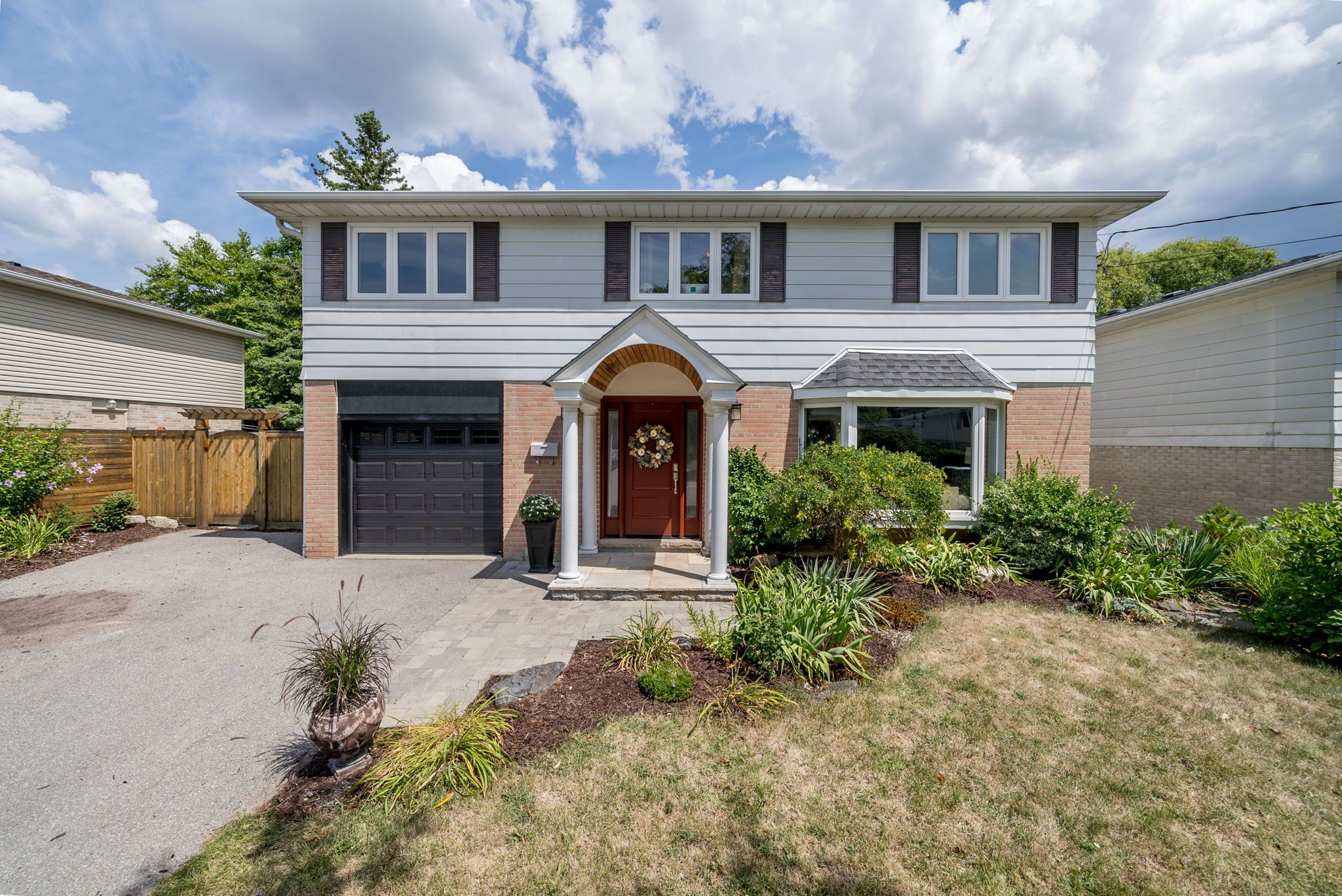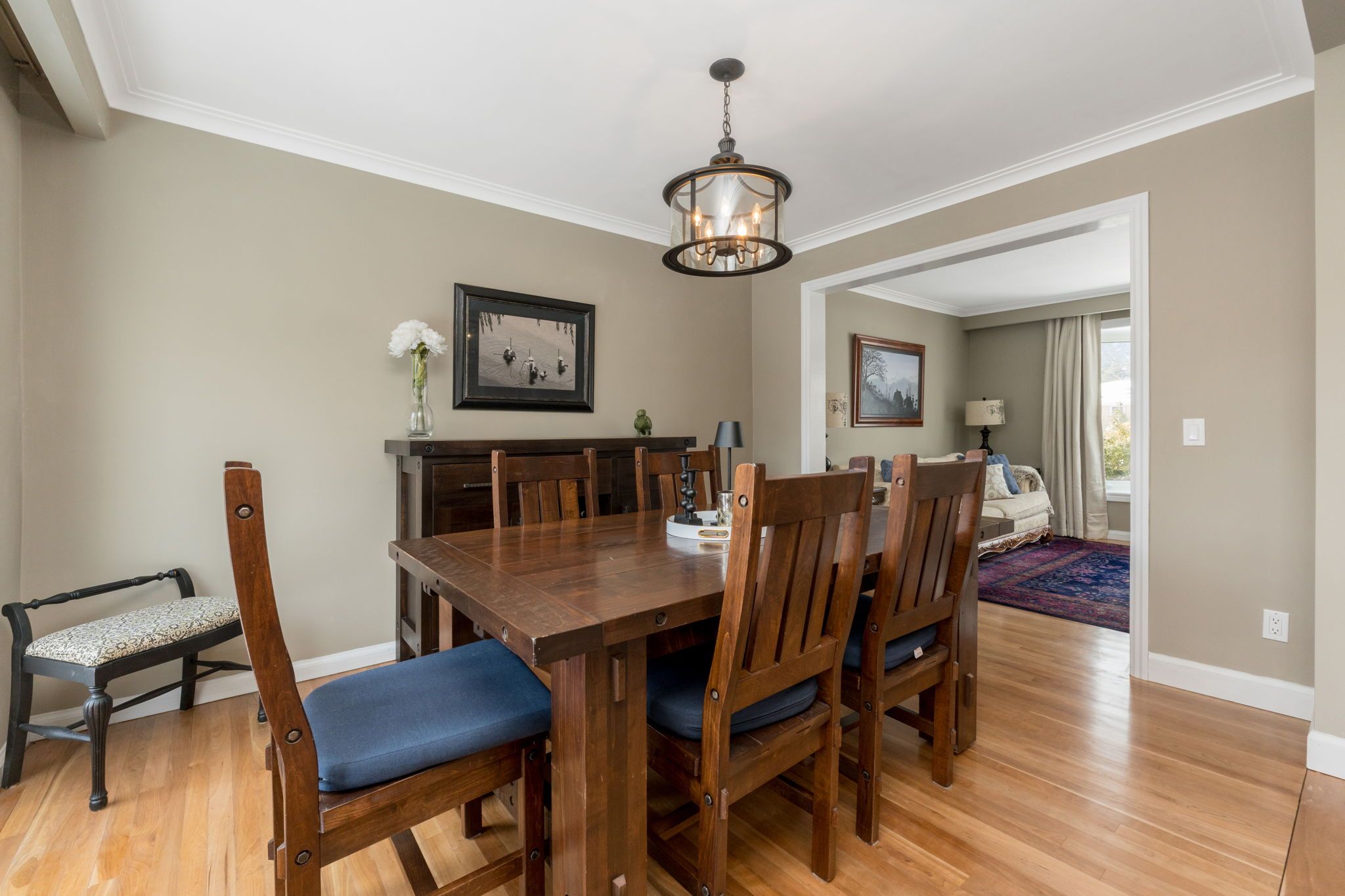$1,159,000
31 Metcalfe Court, Halton Hills, ON L7G 4N7
Georgetown, Halton Hills,


















































 Properties with this icon are courtesy of
TRREB.
Properties with this icon are courtesy of
TRREB.![]()
Escape to your private ravine oasis in the heart of Georgetown with this stunning 4-bedroom, 3-bath home. Thoughtfully designed with custom solid wood kitchen cabinets, elegant crown molding, and oversized windows that frame breathtaking views of the private ravine backyard with direct access to Hungry Hollow Trails. The wall separating the dining room and kitchen has been removed, creating an open concept space filled with natural light from the scenic backyard. The freshly renovated primary bath now features a sleek walk-in shower. Painted in neutral-designer tones, this home is truly move-in ready. Step into your backyard retreat, complete with a spacious 25x15 composite deck, glass railing, a charming shed, and an interlock lower patio with a free pit overlooking lush gardens. Unwind in the hot tub and soak in the tranquility. The king-sized primary bedroom boasts a generous walk-in closet and a stylish 3-piece ensuite with a walk-in shower. A magnificent second bedroom offers his-and-her double closets and stunning views of both the front and back of the property. Two additional king-sized bedrooms with double closets provide ample space for family or guests. Additional features include a main-floor laundry suite, central vacuum, and a double-wide private driveway. This exceptional home offers the perfect blend of luxury, comfort, and nature. Furnace (2024), Hot Water Tank Owned (2024), Master Ensuite with W/I Shower (2023), Insulated Garage Door (2022), Fridge (2022), A/C (2022), Driveway (2020), Roof Re-Shingled (2018), Porch (2018), Deck & Interlock Patio (2017), Washer/Dryer (2017), New Front Door (2016), Driveway (2015), Windows(2012)
- HoldoverDays: 90
- 建筑样式: 2-Storey
- 房屋种类: Residential Freehold
- 房屋子类: Detached
- DirectionFaces: East
- GarageType: Built-In
- 路线: Delrex Blvd > Metcalfe Crt.
- 纳税年度: 2024
- 停车位特点: Private Double
- ParkingSpaces: 2
- 停车位总数: 2.5
- WashroomsType1: 1
- WashroomsType1Level: Main
- WashroomsType2: 1
- WashroomsType2Level: Second
- WashroomsType3: 1
- WashroomsType3Level: Second
- BedroomsAboveGrade: 4
- 壁炉总数: 1
- 内部特点: Air Exchanger, Water Heater, Water Treatment, Water Softener, Water Meter, Carpet Free
- 地下室: Full, Unfinished
- Cooling: Central Air
- HeatSource: Gas
- HeatType: Forced Air
- LaundryLevel: Main Level
- ConstructionMaterials: Brick
- 外部特点: Deck, Porch, Year Round Living
- 屋顶: Asphalt Shingle
- 下水道: Sewer
- 基建详情: Poured Concrete
- 地形: Dry, Sloping
- 地块号: 250500116
- LotSizeUnits: Feet
- LotDepth: 137.15
- LotWidth: 60.01
- PropertyFeatures: Place Of Worship, Ravine, School, Wooded/Treed
| 学校名称 | 类型 | Grades | Catchment | 距离 |
|---|---|---|---|---|
| {{ item.school_type }} | {{ item.school_grades }} | {{ item.is_catchment? 'In Catchment': '' }} | {{ item.distance }} |



















































