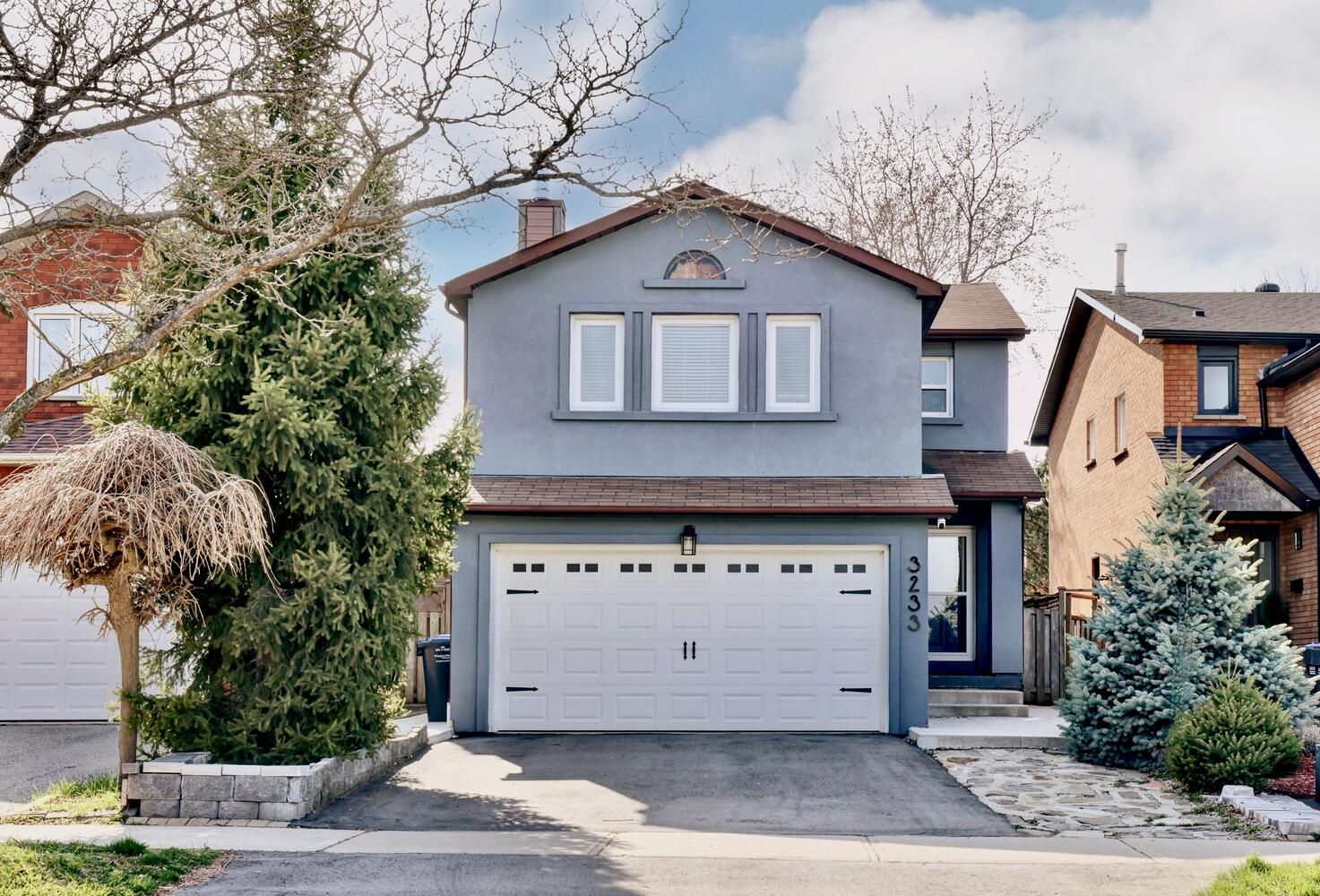$1,258,000
3233 McMaster Road, Mississauga, ON L5L 5G6
Erin Mills, Mississauga,






































 Properties with this icon are courtesy of
TRREB.
Properties with this icon are courtesy of
TRREB.![]()
Gorgeous detached home approximately 2200 square feet and located in the sought after area of Erin Mills with over $100,000 spent on recent renovations. Great curb appeal with stucco front exterior (2022), concrete front/side walkways (2022) and nestled on a 32 by 131 foot lot. Spacious living and dining room area with laminate floors. Renovated modern kitchen (2024) with 2' by 2' porcelain floors, stainless steel appliances, quartz countertops, led pot lighting, soft closing cabinetry/drawers, large breakfast area with laminate floors and new patio door (2024). Large second floor family with new broadloom (2024) and wood burning fireplace. Upgraded staircase (2022) with wrought iron spindles, updated 2 piece powder room (2022) with vanity quartz countertops, freshly painted throughout (2024) and convenient main floor laundry (2023) with front load washer/dryer. Stunning hardwood floors (2022) throughout all bedrooms and a spectacular main 5 piece bathroom (2022) with his/her sinks. Primary bedroom retreat with his/her closets, renovated 3 piece en-suite (2022) with rain shower head, soap ledge, quartz countertops, and led pot lighting. Unspoiled basement with new insulation (2024). Walk-out to a fully fenced treed backyard, concrete patio (2022) and sunny west exposure. Premium location close to schools, parks, trails, transit, restaurants, fitness, arenas, highways, Clarkson Go Station, Costco, and Erin Mills Town Centre.
- HoldoverDays: 30
- 建筑样式: 2-Storey
- 房屋种类: Residential Freehold
- 房屋子类: Detached
- DirectionFaces: North
- GarageType: Attached
- 路线: Dundas St. W & Winston Churchill
- 纳税年度: 2024
- 停车位特点: Private
- ParkingSpaces: 2
- 停车位总数: 4
- WashroomsType1: 1
- WashroomsType1Level: Second
- WashroomsType2: 1
- WashroomsType2Level: Second
- WashroomsType3: 1
- WashroomsType3Level: Main
- BedroomsAboveGrade: 3
- 壁炉总数: 1
- 地下室: Full
- Cooling: Central Air
- HeatSource: Gas
- HeatType: Forced Air
- ConstructionMaterials: Brick, Stucco (Plaster)
- 屋顶: Asphalt Shingle
- 下水道: Sewer
- 基建详情: Poured Concrete
- LotSizeUnits: Feet
- LotDepth: 121.85
- LotWidth: 31.99
| 学校名称 | 类型 | Grades | Catchment | 距离 |
|---|---|---|---|---|
| {{ item.school_type }} | {{ item.school_grades }} | {{ item.is_catchment? 'In Catchment': '' }} | {{ item.distance }} |







































