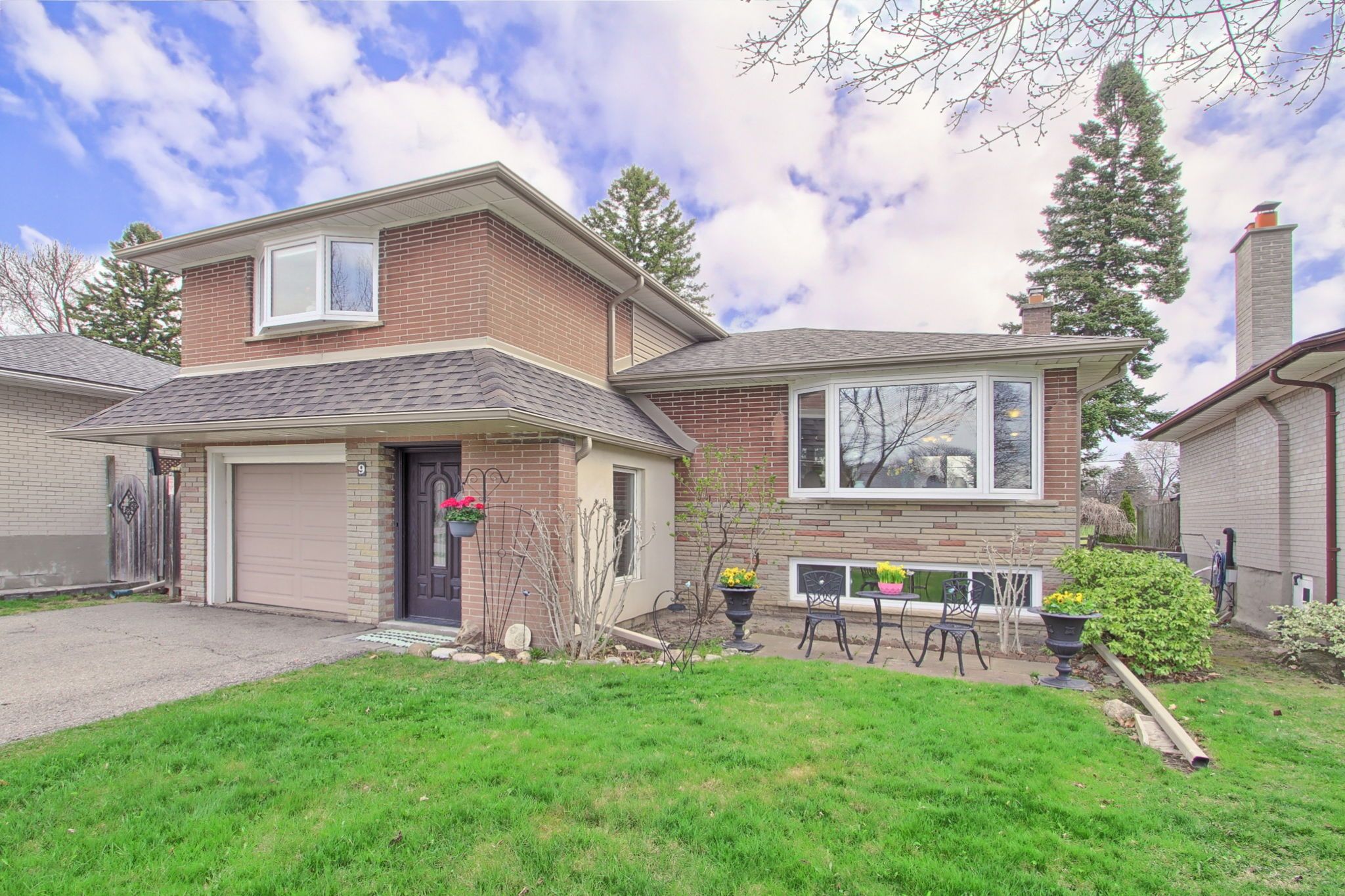$1,449,000
9 Norby Crescent, Toronto, ON M9P 1L7
Willowridge-Martingrove-Richview, Toronto,








































 Properties with this icon are courtesy of
TRREB.
Properties with this icon are courtesy of
TRREB.![]()
This could be your Home to Make Memories to Last a Lifetime in this Family Friendly Etobicoke Neighbourhood! Exceptionally well maintained side-split with all four levels providing approximately 1900 sq ft of living space. The Heart of the Home is on the upper main level with the open concept living, kitchen and dining room. The sliding doors to the deck off the dining room adds to the enjoyment. The large bay windows in kitchen and living room bring lots of natural light. The multi-level finished rooms are large and are ready for you to choose how to use them! The lower main level has a family room that can also be used as an office with separate entrance to the backyard patio. Your family movie and game nights can be enjoyed in the lower level recreation room with above grade windows. The home features 3 good sized freshly painted bedrooms with updated bathroom on same level. This large fully fenced landscaped yard is backing onto Green Meadows Park with large trees offering a private oasis. Top-rated schools are within walking distance. This home is a commuters dream with easy access to highways, transit and Toronto Pearson Airport. Don't miss this opportunity to own this move-in ready home in the sought after community of Etobicoke! Please see the attached "9 Norby Cres Features of Property" for more details and view the Virtual Tour.
- HoldoverDays: 90
- 建筑样式: Sidesplit 4
- 房屋种类: Residential Freehold
- 房屋子类: Detached
- DirectionFaces: East
- GarageType: Built-In
- 路线: Islington Ave. & Eglinton Ave. W.
- 纳税年度: 2024
- 停车位特点: Private Double
- ParkingSpaces: 4
- 停车位总数: 5
- WashroomsType1: 1
- WashroomsType1Level: Second
- WashroomsType2: 1
- WashroomsType2Level: Lower
- BedroomsAboveGrade: 3
- 内部特点: Auto Garage Door Remote, Carpet Free, Storage, Water Heater Owned
- 地下室: Crawl Space, Finished
- Cooling: Central Air
- HeatSource: Gas
- HeatType: Forced Air
- ConstructionMaterials: Brick, Stone
- 外部特点: Awnings, Backs On Green Belt, Deck, Landscaped, Lighting, Patio, Porch, Porch Enclosed
- 屋顶: Asphalt Shingle
- 下水道: Sewer
- 基建详情: Concrete Block
- 地形: Level
- 地块号: 073860050
- LotSizeUnits: Feet
- LotDepth: 122.62
- LotWidth: 45.07
- PropertyFeatures: Electric Car Charger, Fenced Yard, Golf, Library, Park, Public Transit
| 学校名称 | 类型 | Grades | Catchment | 距离 |
|---|---|---|---|---|
| {{ item.school_type }} | {{ item.school_grades }} | {{ item.is_catchment? 'In Catchment': '' }} | {{ item.distance }} |









































