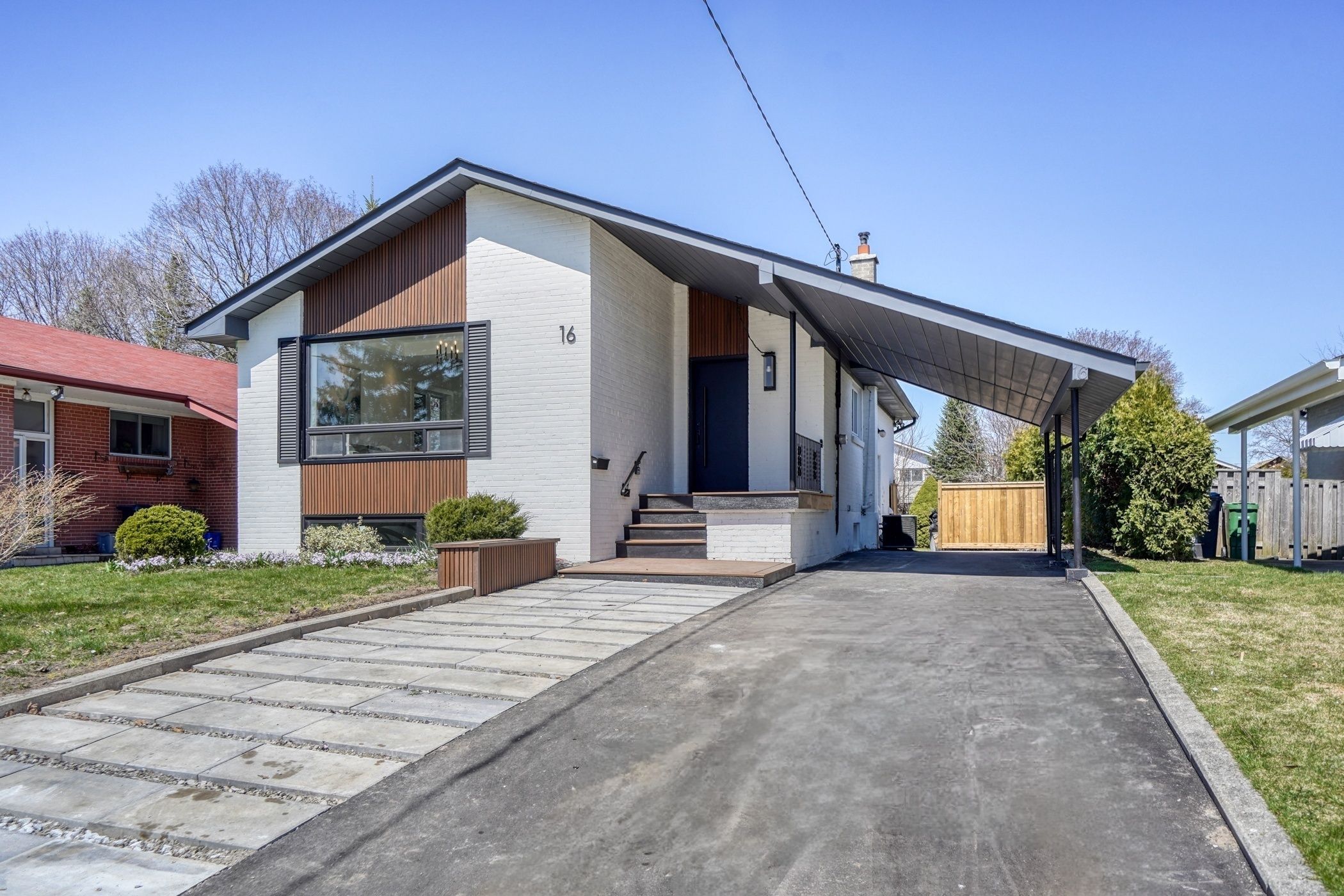$1,560,000
16 Paragon Road, Toronto, ON M9R 1J5
Kingsview Village-The Westway, Toronto,



















 Properties with this icon are courtesy of
TRREB.
Properties with this icon are courtesy of
TRREB.![]()
**Welcome to your dream home! This beautifully renovated bungalow blends modern elegance with warm, cozy charm perfect for families and those looking to settle into a serene, yet well-connected community. Tucked away in a peaceful and family-oriented neighborhood, you'll love the tranquility without compromising on convenience. Schools, parks, shopping, and public transit are all just minutes away, making daily life a breeze.Step inside and be captivated by the open-concept design that flows effortlessly from room to room. A skylight in the kitchen bathes the space in natural light, while every room in the home is bright, airy, and thoughtfully designed to maximize comfort and style. The spacious living and dining area is ideal for both relaxing and entertaining, with large windows framing the lush surroundings and bringing the outdoors in.Whether you're hosting a dinner party or enjoying a quiet morning coffee, this home offers the perfect backdrop. ****The spacious basement offers incredible potential for a separate in-law suite or a rental unit, featuring its own private entrance perfect for extended family or extra income opportunities. With its modern finishes, natural light-filled interiors, and inviting atmosphere, this home is not just a place to live, it's a place to love.
- HoldoverDays: 90
- 建筑样式: Bungalow
- 房屋种类: Residential Freehold
- 房屋子类: Detached
- DirectionFaces: North
- GarageType: Carport
- 路线: Islington and Westway
- 纳税年度: 2025
- ParkingSpaces: 4
- 停车位总数: 5
- WashroomsType1: 2
- WashroomsType1Level: Main
- WashroomsType2: 2
- WashroomsType2Level: Basement
- BedroomsAboveGrade: 3
- BedroomsBelowGrade: 3
- 壁炉总数: 1
- 内部特点: Carpet Free, In-Law Suite
- 地下室: Separate Entrance, Finished
- Cooling: Central Air
- HeatSource: Gas
- HeatType: Forced Air
- ConstructionMaterials: Brick
- 屋顶: Asphalt Shingle
- 下水道: Sewer
- 基建详情: Concrete
- 地块号: 074230074
- LotSizeUnits: Feet
- LotDepth: 140
- LotWidth: 45
| 学校名称 | 类型 | Grades | Catchment | 距离 |
|---|---|---|---|---|
| {{ item.school_type }} | {{ item.school_grades }} | {{ item.is_catchment? 'In Catchment': '' }} | {{ item.distance }} |




















