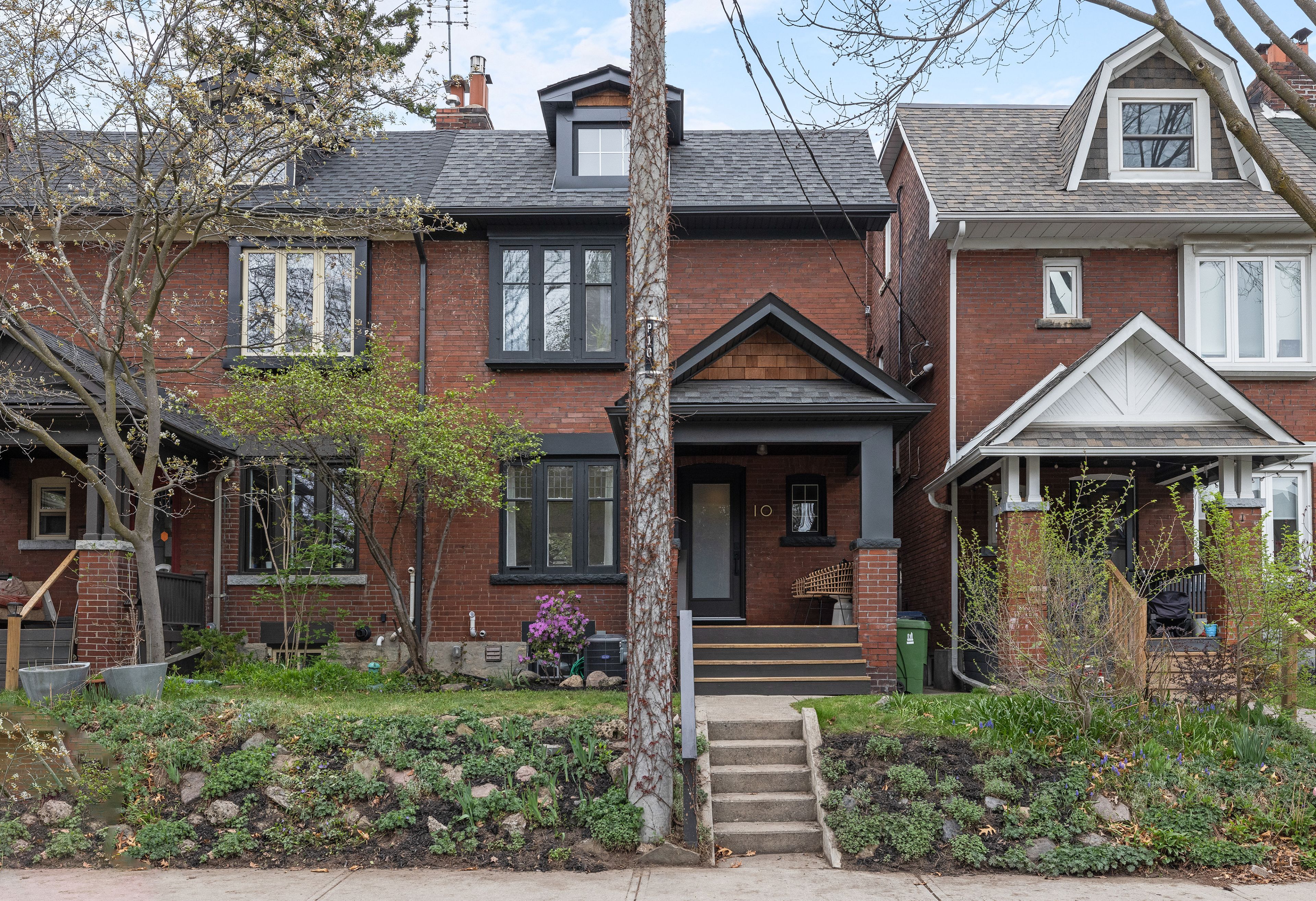$1,389,000




































 Properties with this icon are courtesy of
TRREB.
Properties with this icon are courtesy of
TRREB.![]()
In High Park North, city living feels a little greener, a little slower, and a lot more connected. From this soulful semi, you're perfectly positioned to soak it all in on a quiet, tree-lined street surrounded by friendly neighbours, young families, and everyday convenience. Inside, the living room sets the tone with soft natural light and the familiar comfort of a classic fireplace. The open-concept flow takes you through a dining space made for gathering and into a kitchen that delivers -- oversized island, bar seating, and enough storage to keep life running smoothly. Toward the back, a sunny flex space adapts to whatever you need, with double French doors that open to a deck and shady, fenced backyard. There's even a powered shed for added storage, hobbies, or gear. Upstairs, the light-filled primary bedroom features vaulted ceilings and a fireplace that adds even more character. Two more bedrooms offer flexibility for family, guests, or creative pursuits, and one even features a bonus sunroom. A full 4-piece bathroom rounds out the second level, while the finished basement offers its own laundry and an additional full bathroom. The flexible layout and separate entrance delivers incredible potential for an income suite, in-law space, or simply a little extra breathing room. Street parking is easy to find, making it simple for guests, caregivers, or busy households. Junction hotspots, Bloor West Village, top-rated Runnymede Jr/Sr Public School, Runnymede Subway Station, and everyday essentials are all within easy reach. Not to mention High Park, Toronto's largest park with 400 acres of trails, playgrounds, gardens, and even a zoo. It's the kind of neighbourhood that's so special, finding a home here never stops feeling like a big deal.
- HoldoverDays: 90
- 建筑样式: 2-Storey
- 房屋种类: Residential Freehold
- 房屋子类: Semi-Detached
- DirectionFaces: North
- 路线: North on Runnymede Rd from Bloor St W, East on Lincoln Ave
- 纳税年度: 2025
- WashroomsType1: 1
- WashroomsType1Level: Second
- WashroomsType2: 1
- WashroomsType2Level: Lower
- BedroomsAboveGrade: 3
- BedroomsBelowGrade: 1
- 壁炉总数: 2
- 内部特点: In-Law Capability
- 地下室: Finished, Separate Entrance
- Cooling: Central Air
- HeatSource: Gas
- HeatType: Forced Air
- LaundryLevel: Lower Level
- ConstructionMaterials: Brick, Vinyl Siding
- 外部特点: Deck
- 屋顶: Asphalt Shingle
- 下水道: Sewer
- 基建详情: Stone
- 地块号: 213630208
- LotSizeUnits: Feet
- LotDepth: 93.25
- LotWidth: 21.83
- PropertyFeatures: Public Transit, Rec./Commun.Centre, School, Park, Fenced Yard
| 学校名称 | 类型 | Grades | Catchment | 距离 |
|---|---|---|---|---|
| {{ item.school_type }} | {{ item.school_grades }} | {{ item.is_catchment? 'In Catchment': '' }} | {{ item.distance }} |





































