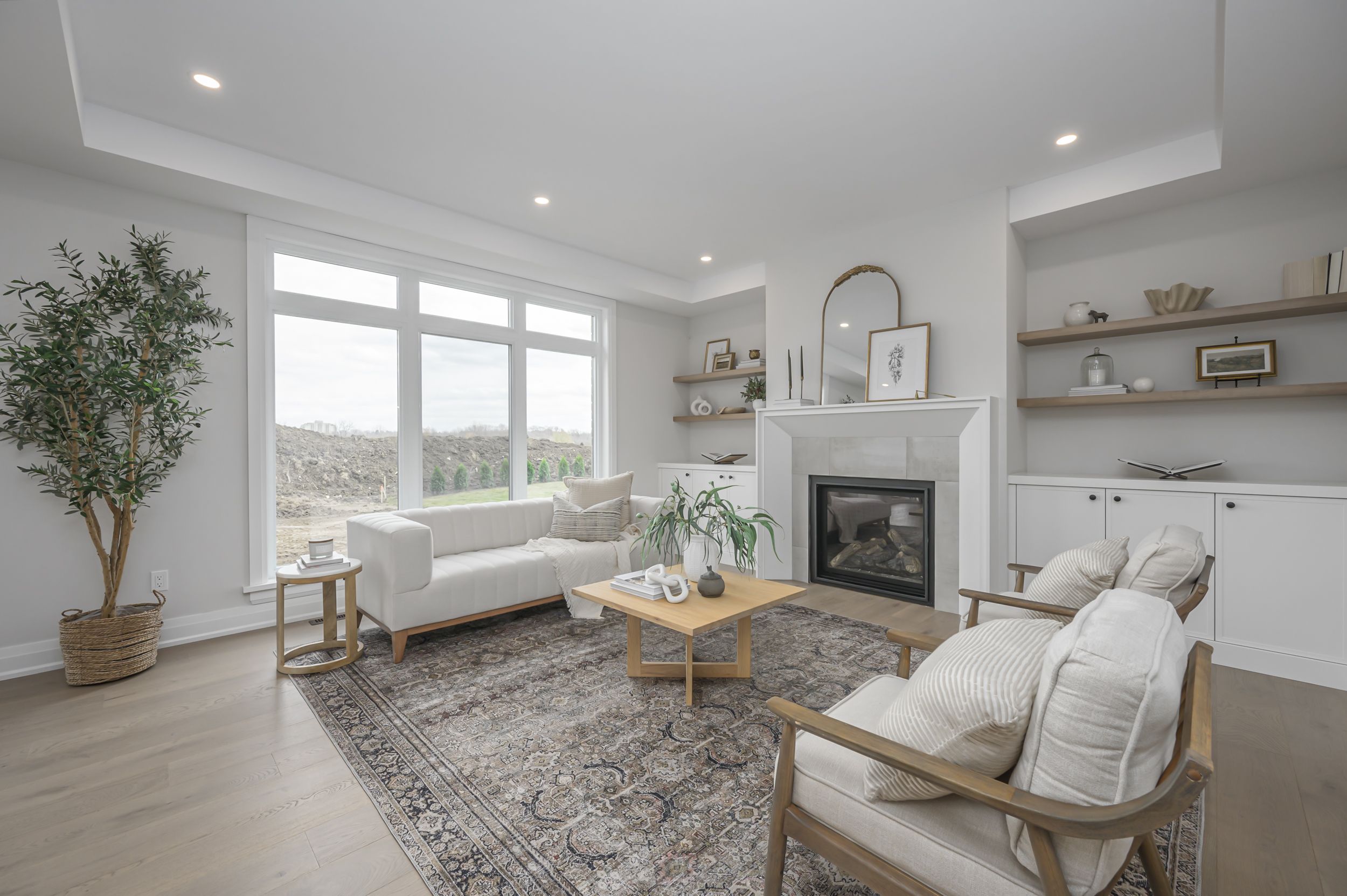$1,649,900







































 Properties with this icon are courtesy of
TRREB.
Properties with this icon are courtesy of
TRREB.![]()
Graystone Custom Home Ltd. introduces a stately 2-story executive residence .The integration of natural elements such as wood and stone create an inviting ambiance that harmonizes with the home's transitional. aesthetic. Beautiful windows & 9-foot ceilings bathe the living spaces in natural light. The main floor, 2nd floor hallway & primary suite showcase the European Oak engineered flooring. The 3042 sq. ft. open concept design offers a Bistro setting for casual dining that opens onto both the covered back deck & the impressive living room with its gas fireplace balanced with cabinetry and floating shelves on either side creating a focal point in this gathering space. The kitchen is a masterclass in design. Exquisite Miami Vena quartz flows over the waterfall island. Clear Alder and Chantilly Lace cabinetry seamlessly compliment each other with timeless design. A walk-in pantry adds convenient storage. A wet bar & wine fridge create a perfect Butlers pantry between the kitchen & dining room. A spacious private office provides an ideal space for remote work. The primary bedroom is a sanctuary boasting a luxe ensuite w/ tall Clear Alder cabinets flanking a slate-tone floating vanity with Calacatta Aquila quartz surface, a stand-alone tub, and a glass/tile shower with heated floors for an opulent retreat. A large dressing room, complete with beautiful built-ins, adds to the allure. Additional bedrooms offer both comfort and convenience. Bedrooms 2 & 3 share a 5-piece ensuite bath with a separated vanity area, while bedroom 4 features a private 3-piece ensuite. The lower level adds another 1070 sq. ft. of premium living featuring a spacious rec room with plenty of room, a 5th bedroom with walk-in closet and a 3 piece bath.Fantastic location in north London's newest upscale neighbourhood within walking distance of Sunningdale Golf & Country Club, while also enjoying the serene beauty of nearby Medway Valley Heritage Forest trail.
- HoldoverDays: 60
- 建筑样式: 2-Storey
- 房屋种类: Residential Freehold
- 房屋子类: Detached
- DirectionFaces: East
- GarageType: Attached
- 纳税年度: 2024
- 停车位特点: Private Double
- ParkingSpaces: 2
- 停车位总数: 4
- WashroomsType1: 1
- WashroomsType1Level: Main
- WashroomsType2: 1
- WashroomsType2Level: Second
- WashroomsType3: 1
- WashroomsType3Level: Second
- WashroomsType4: 1
- WashroomsType4Level: Second
- WashroomsType5: 1
- WashroomsType5Level: Lower
- BedroomsAboveGrade: 4
- BedroomsBelowGrade: 2
- 内部特点: Air Exchanger, Bar Fridge, Auto Garage Door Remote
- 地下室: Finished
- Cooling: Central Air
- HeatSource: Gas
- HeatType: Forced Air
- LaundryLevel: Upper Level
- ConstructionMaterials: Stone, Stucco (Plaster)
- 屋顶: Shingles
- 下水道: Sewer
- 基建详情: Poured Concrete
- 地形: Flat
- 地块号: 080691737
- LotSizeUnits: Feet
- LotDepth: 125.03
- LotWidth: 63.45
- PropertyFeatures: River/Stream, Golf
| 学校名称 | 类型 | Grades | Catchment | 距离 |
|---|---|---|---|---|
| {{ item.school_type }} | {{ item.school_grades }} | {{ item.is_catchment? 'In Catchment': '' }} | {{ item.distance }} |








































