$1,049,000
$30,00050 Yacht Terrace, ManotickKarsRideauTwpandArea, ON K4M 0N3
8003 - Mahogany Community, Manotick - Kars - Rideau Twp and Area,
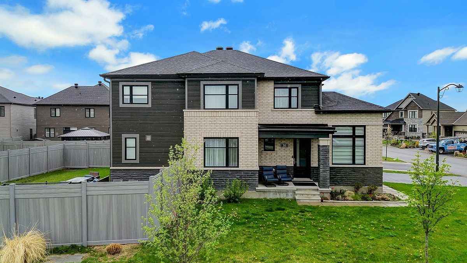
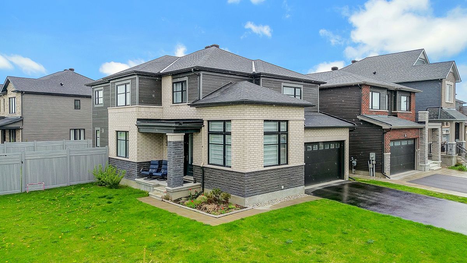
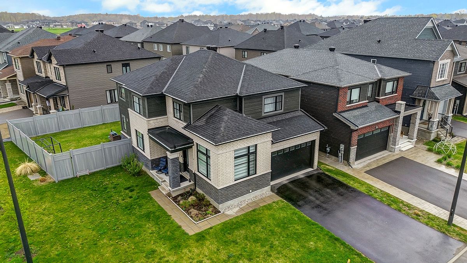
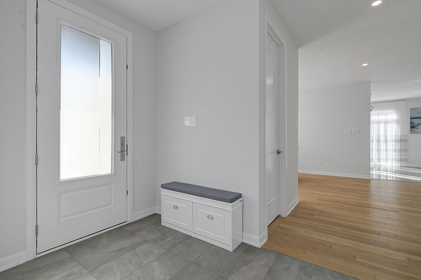
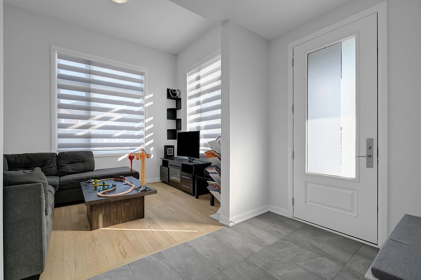
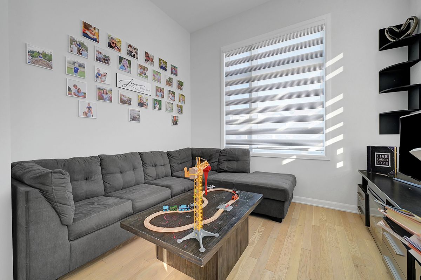
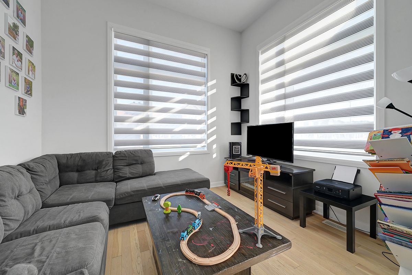
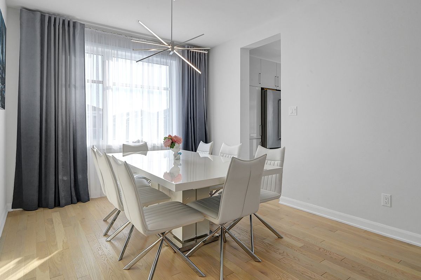
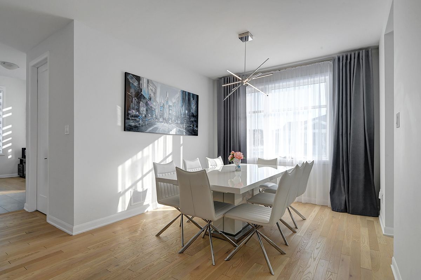

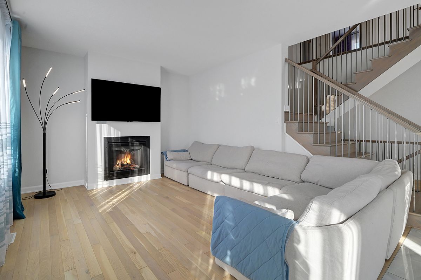
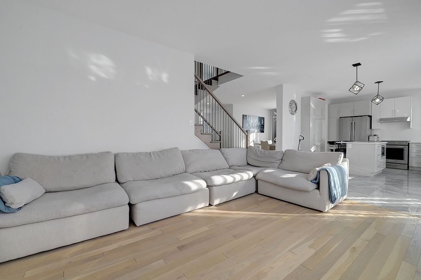
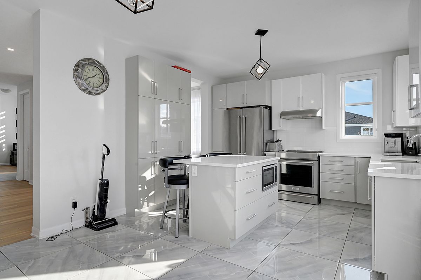
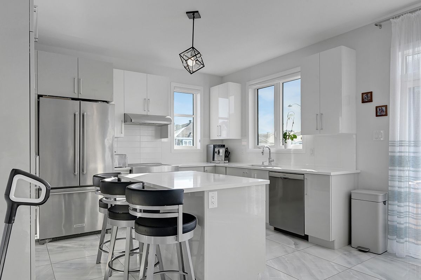
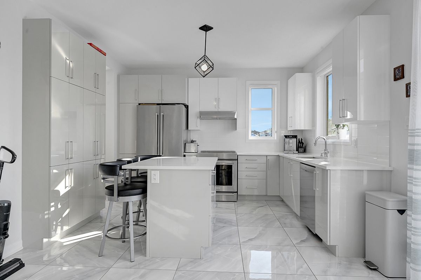
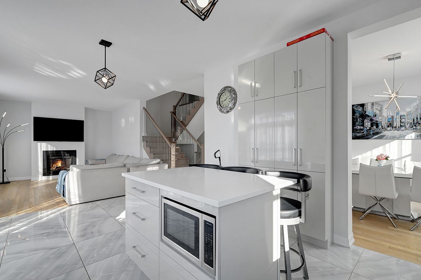
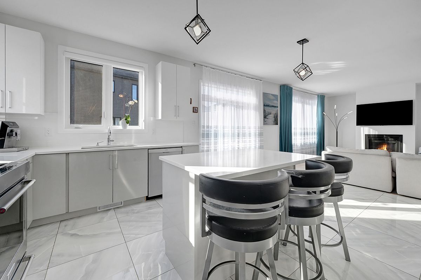
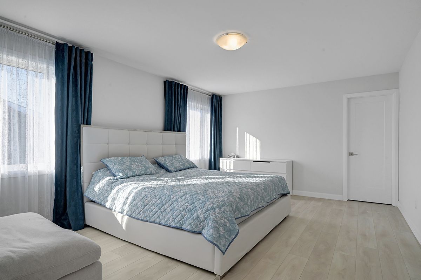
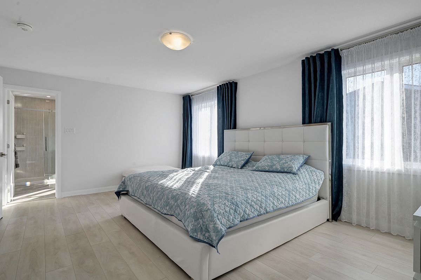

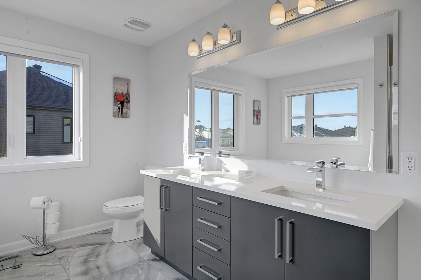
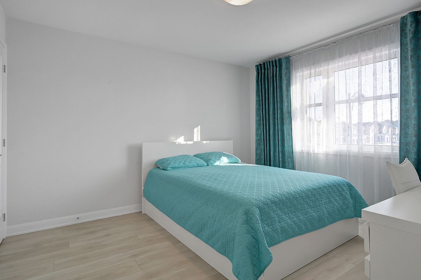
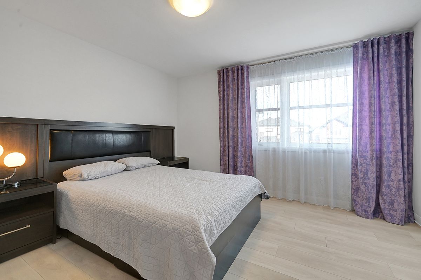
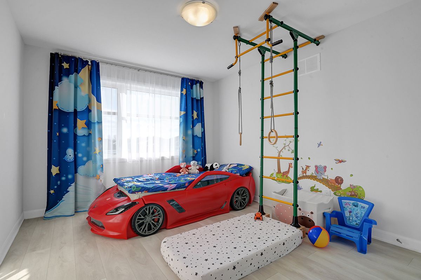
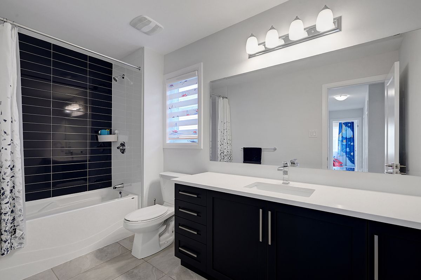
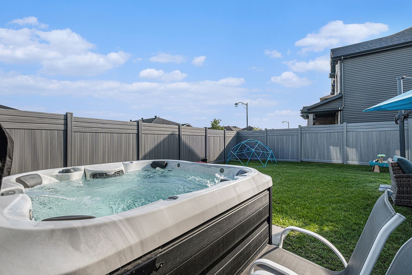
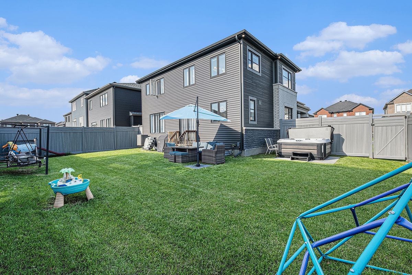
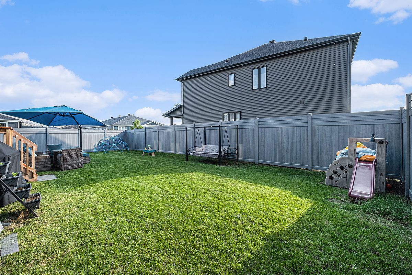
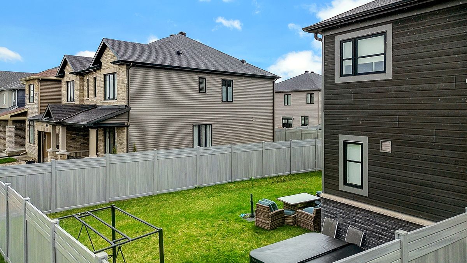

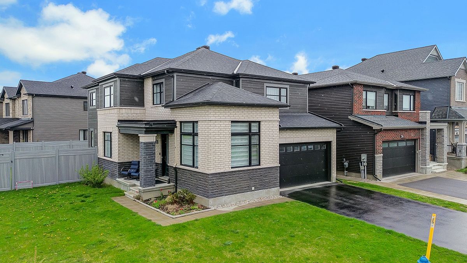
 Properties with this icon are courtesy of
TRREB.
Properties with this icon are courtesy of
TRREB.![]()
Welcome to this stunning detached home located on a desirable corner lot, where luxury living meets thoughtful design and abundant upgrades. This immaculate property offers 4 bedrooms, 2.5 bathrooms, and a spacious double garage, making it perfect for families or those who love to entertain. As you step inside, you'll be greeted by rich hardwood flooring and soaring nine-foot ceilings that enhance the feeling of space and elegance. The main level features separate living and dining rooms, providing distinct areas for formal gatherings and everyday relaxation. The chefs kitchen is a true showstopper, with Quartz countertops and boasting high-end finishes, ample cabinetry, and a large island that flows seamlessly into the family room, where a cozy gas fireplace awaits to warm your evenings. Upstairs, you'll find four generously sized bedrooms, ensuring ample space for everyone. The full bathroom includes plenty of countertop, adding convenience and style. The primary suite is a luxurious retreat, complete with a spa-like 5-piece ensuite that features a deep soaking tub, separate shower, and dual vanities. A spacious and well-equipped laundry room on this level adds practicality to your daily routine. The backyard is a private sanctuary, fully enclosed by a custom 7-foot PVC privacy fence. This outdoor space is designed for both relaxation and entertainment, featuring a large hot tub, a natural gas hookup, and a BBQ setup. Whether hosting summer gatherings or enjoying quiet evenings under the stars, this backyard delivers it all. The unspoiled basement with rough-in plumbing offers endless potential for customization to suit your needs, whether its a home gym, additional living space, or a recreational area. Don't miss the opportunity to call this luxurious property your home.
- HoldoverDays: 60
- 建筑样式: 2-Storey
- 房屋种类: Residential Freehold
- 房屋子类: Detached
- DirectionFaces: West
- GarageType: Attached
- 纳税年度: 2024
- 停车位特点: Inside Entry
- ParkingSpaces: 4
- 停车位总数: 6
- WashroomsType1: 1
- WashroomsType1Level: Main
- WashroomsType2: 1
- WashroomsType2Level: Second
- WashroomsType3: 1
- WashroomsType3Level: Second
- BedroomsAboveGrade: 4
- 壁炉总数: 1
- 内部特点: Carpet Free
- 地下室: Full, Unfinished
- Cooling: Central Air
- HeatSource: Gas
- HeatType: Forced Air
- LaundryLevel: Upper Level
- ConstructionMaterials: Brick, Stone
- 外部特点: Hot Tub
- 屋顶: Asphalt Shingle
- 下水道: Sewer
- 基建详情: Poured Concrete
- 地块号: 039021425
- LotSizeUnits: Feet
- LotDepth: 95
- LotWidth: 43
- PropertyFeatures: Fenced Yard, Golf, Park
| 学校名称 | 类型 | Grades | Catchment | 距离 |
|---|---|---|---|---|
| {{ item.school_type }} | {{ item.school_grades }} | {{ item.is_catchment? 'In Catchment': '' }} | {{ item.distance }} |

