$1,399,900
$49,100570 James Street, Centre Wellington, ON N1M 2J1
Fergus, Centre Wellington,
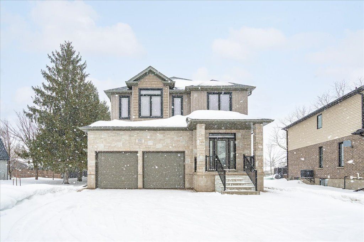


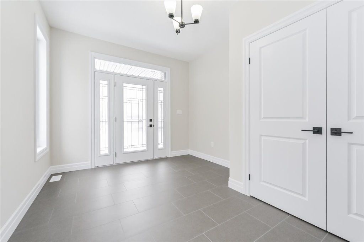
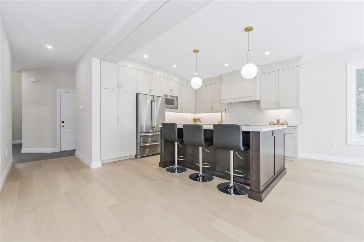


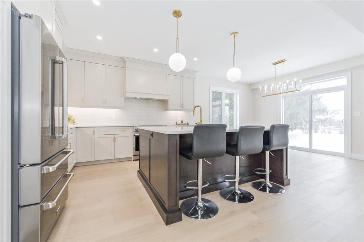
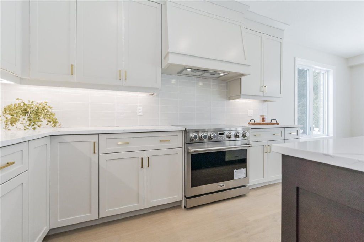
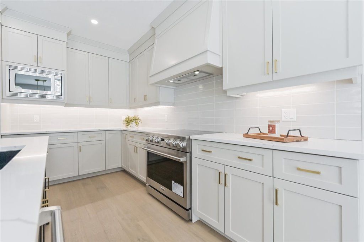
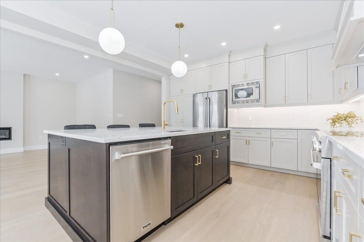
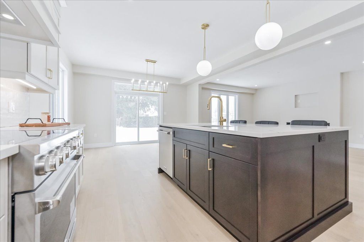
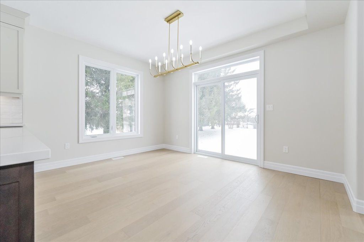
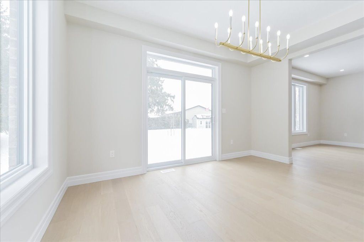
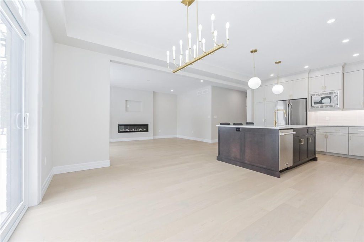
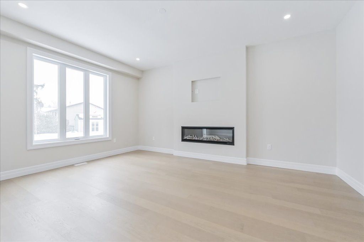
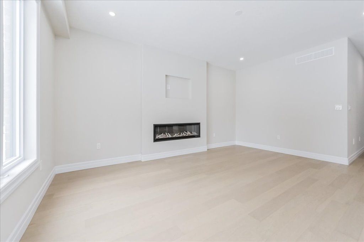
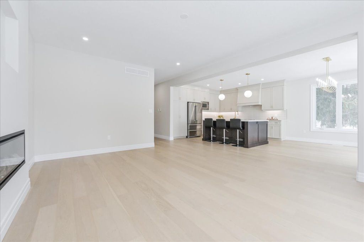
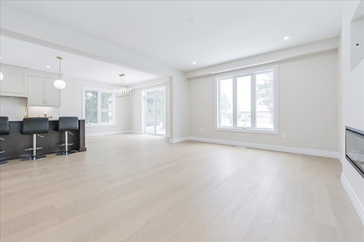

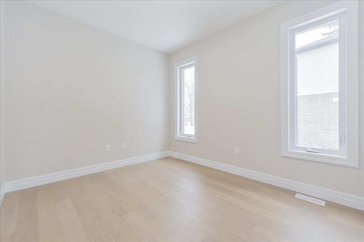
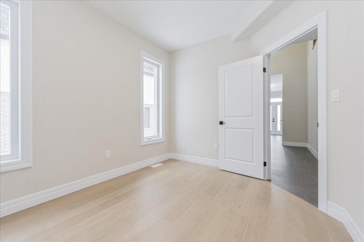
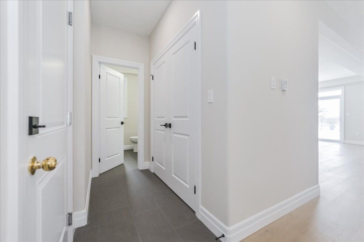
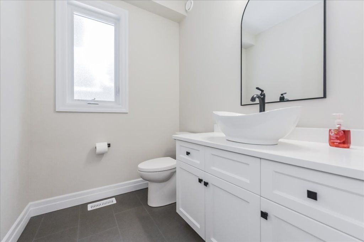
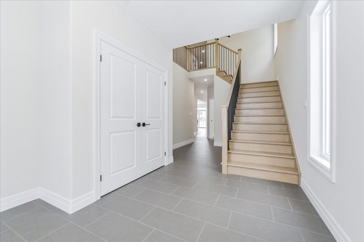
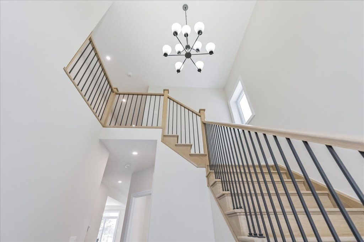
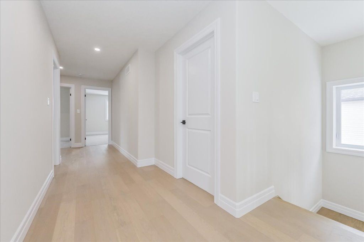
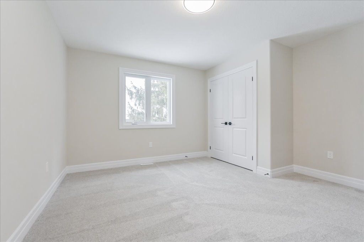
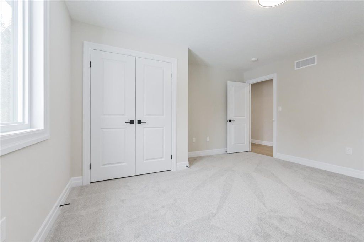
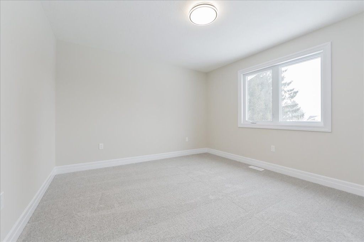
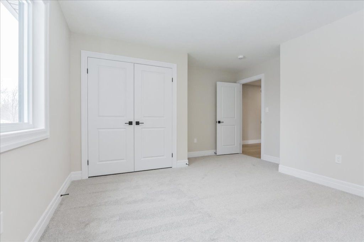
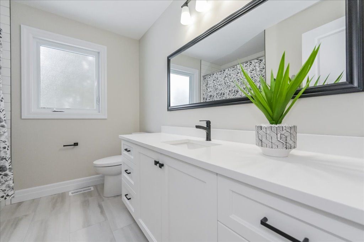
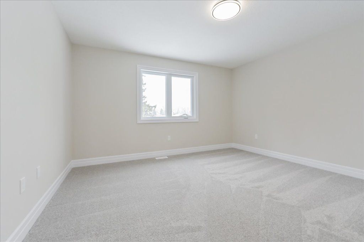
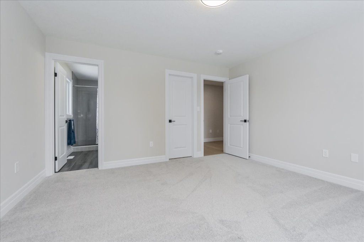
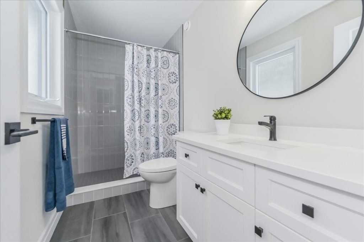
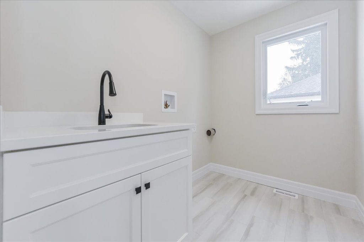
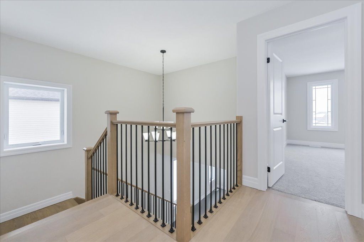
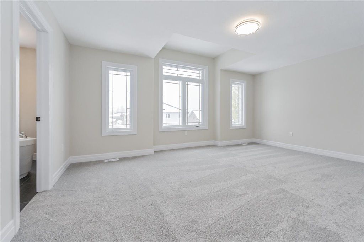
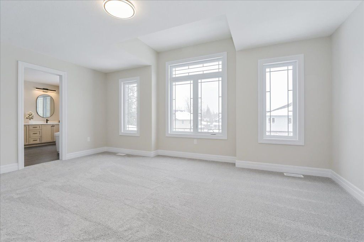
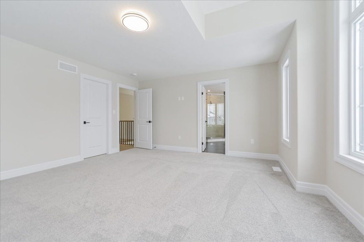
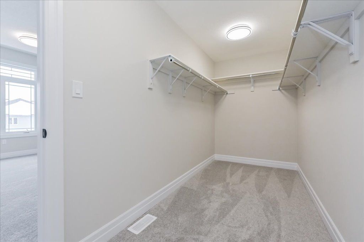
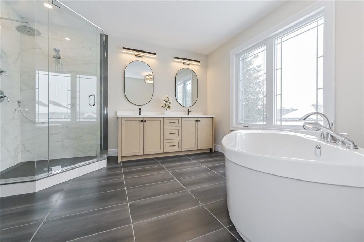
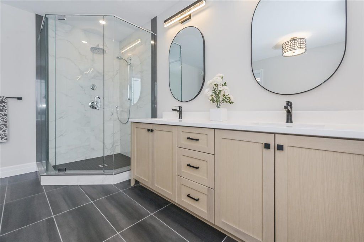
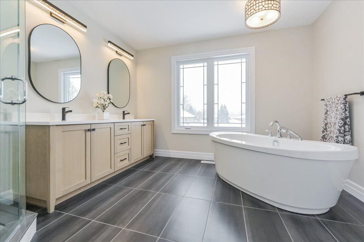




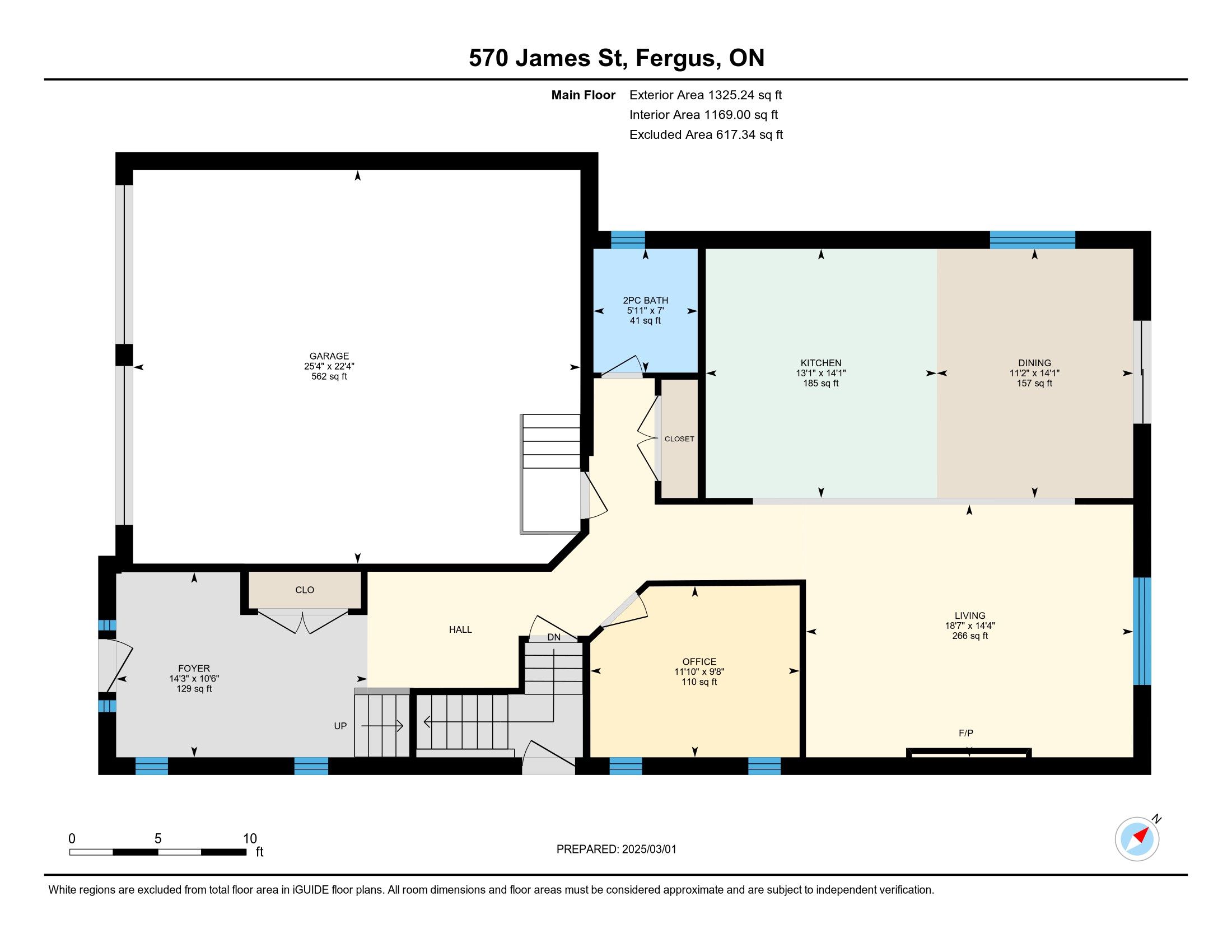
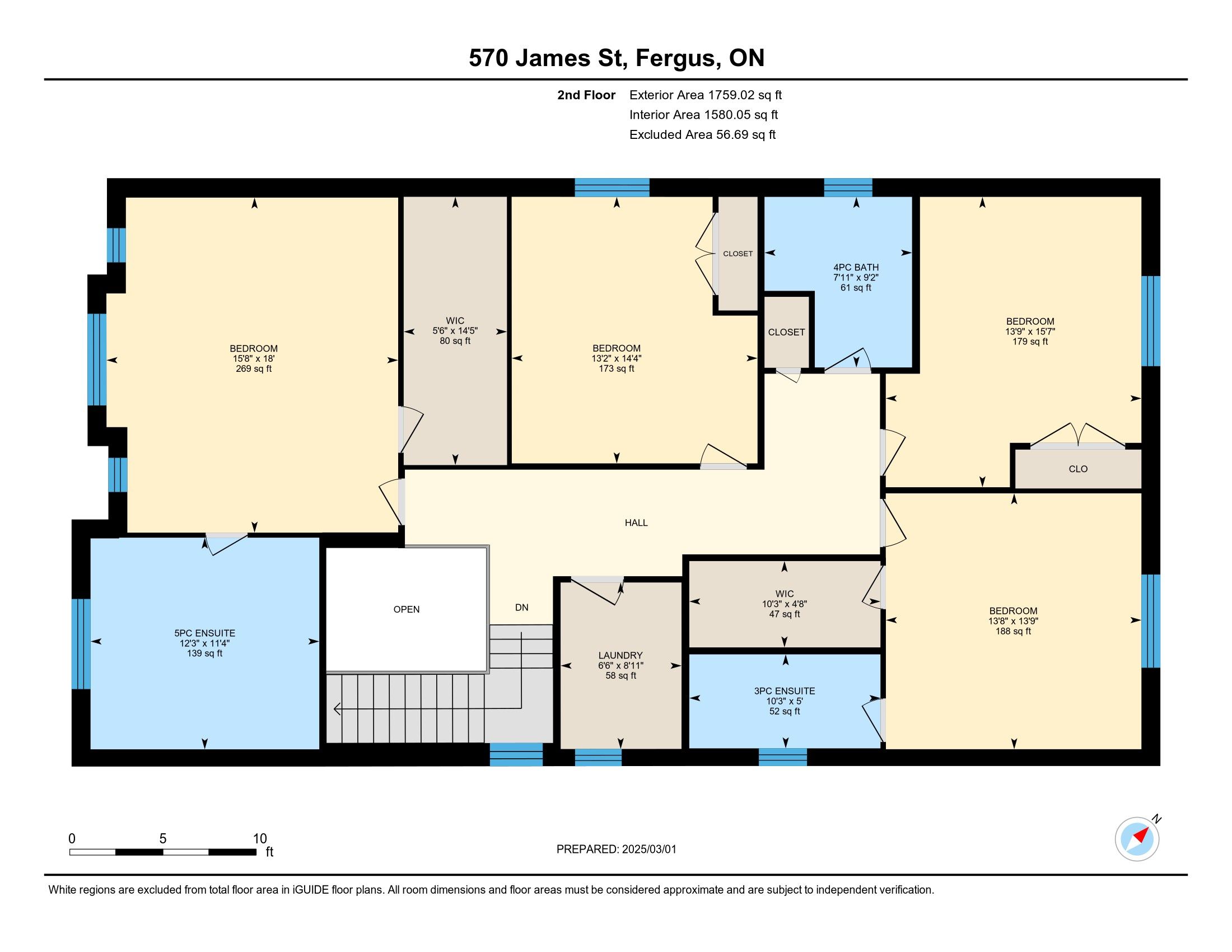
 Properties with this icon are courtesy of
TRREB.
Properties with this icon are courtesy of
TRREB.![]()
It's an absolute pleasure to represent yet another exceptional 2 storey home to-be -built by local builder Diamond Quality Homes. An exceptional builder with a reputation of quality, care & impeccable workmanship. Located walking distance to the majestic Grand River, Cataract Trail, schools, parks & many shops & restaurants of historic downtown Fergus. Beginning with the huge lot with over 200 ft rear yard, the home will be nicely set back from the street in complete privacy & providing the outdoor space you need yet maintaining the convenience of in-town living. With 2860 square feet on the upper 2 levels, this wonderful family home features 9' ceilings throughout the open concept main floor. Gourmet kitchen will cater to the aspiring chef and features high end stainless appliances, granite countertops, tile backsplash, two tone cabinetry and designer lighting. Adjoining great room is flooded in natural light and spacious dining area has walk out to private rear yard. Upper level has 4 generous bedrooms. Bedroom #2 boasts walk in closet & ensuite bath. Primary bedroom will spoil your senses with a walk in closet & luxury ensuite bath. With premium fixtures & finishes throughout, this is another example of the true craftsmanship that Diamond Quality has been known for over generations. An excellent home with loads of value, worth a closer look.
- HoldoverDays: 60
- 建筑样式: 2-Storey
- 房屋种类: Residential Freehold
- 房屋子类: Detached
- DirectionFaces: East
- GarageType: Attached
- 路线: St David St to Forfar to James
- 纳税年度: 2025
- 停车位特点: Private Triple
- ParkingSpaces: 4
- 停车位总数: 6
- WashroomsType1: 1
- WashroomsType1Level: Main
- WashroomsType2: 1
- WashroomsType2Level: Second
- WashroomsType3: 1
- WashroomsType3Level: Second
- WashroomsType4: 1
- WashroomsType4Level: Second
- BedroomsAboveGrade: 4
- 壁炉总数: 1
- 内部特点: Auto Garage Door Remote
- 地下室: Full
- Cooling: Central Air
- HeatSource: Gas
- HeatType: Forced Air
- LaundryLevel: Upper Level
- ConstructionMaterials: Brick, Vinyl Siding
- 外部特点: Porch
- 屋顶: Asphalt Shingle
- 下水道: Sewer
- 基建详情: Poured Concrete
- LotSizeUnits: Feet
- LotDepth: 333
- LotWidth: 90
- PropertyFeatures: Library, Hospital, Park, Rec./Commun.Centre, School
| 学校名称 | 类型 | Grades | Catchment | 距离 |
|---|---|---|---|---|
| {{ item.school_type }} | {{ item.school_grades }} | {{ item.is_catchment? 'In Catchment': '' }} | {{ item.distance }} |



















































