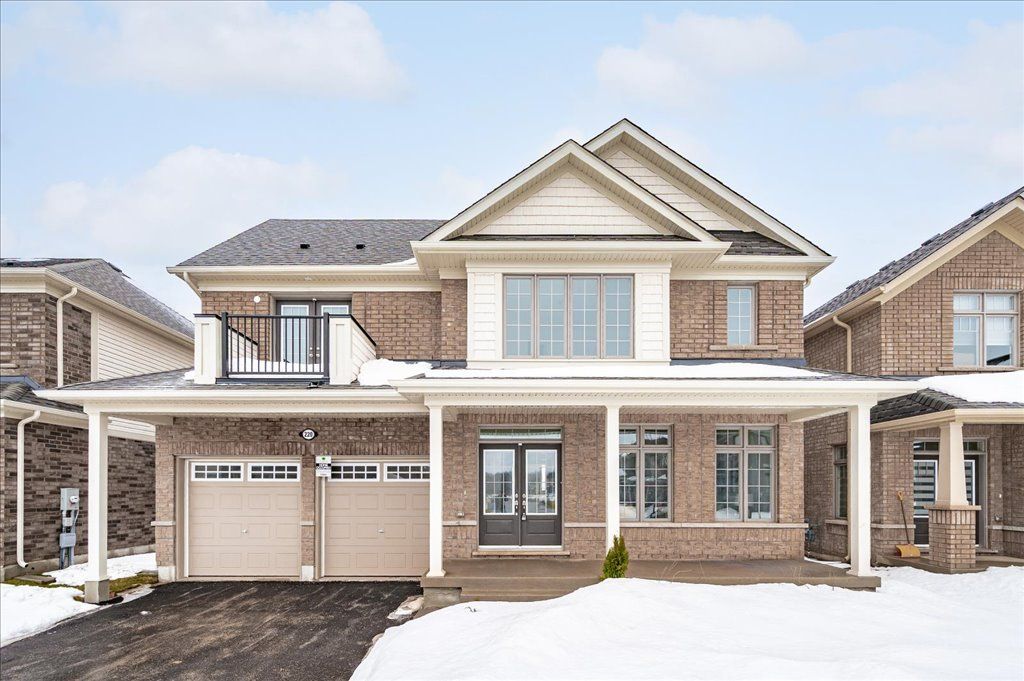$1,399,000
220 Rea Drive, Centre Wellington, ON N1M 0K1
Fergus, Centre Wellington,
















































 Properties with this icon are courtesy of
TRREB.
Properties with this icon are courtesy of
TRREB.![]()
Welcome to this stunning, brand new Tribute Communities-built home, located in the heart of a highly sought-after Fergus neighborhood. Set on a spacious 50-foot lot, this property is just moments away from schools, parks, & the scenic Cataract Trail. With its remarkable 3522 square feet of finished living space, this Briggs model offers ample room for growing families. This exquisite brick home features 5 bedrooms & 5 bathrooms, ensuring comfort & privacy for everyone. A double paved driveway leads you to the inviting front porch, perfect for relaxing evenings. Inside, the home boasts formal living and dining rooms, ideal for hosting guests and family gatherings. The abundant natural light floods the space, creating a warm & welcoming atmosphere throughout. The spacious kitchen is equipped with an island, plenty of cupboard space & generous counter space, making meal preparation a breeze. Adjacent to the kitchen is a bright dinette with a walkout to a rear wood deck. The family room, complete with a cozy gas fireplace, provides the perfect spot for family entertainment. Upstairs, you'll find 4 generously sized bedrooms. Bedroom 2 features a private 4-piece ensuite bath & a walkout to private balcony. Bedrooms 3 & 4 share a convenient Jack & Jill bathroom, making an ideal setup for kids prepping for the day out. The luxurious primary bedroom offers a 5-piece ensuite bath with double vanities, a glass shower & a standalone tub, creating a true retreat. The finished 3rd-floor loft offers additional living space with an entertainment room, bathroom & bedroom, making it perfect for guests, teens, or multigenerational families. This exceptional home is the perfect blend of luxury, comfort & functionality, making it the ideal choice for families seeking a wonderful community to call home. Looking for a new home without the long wait.now is your chance.
- HoldoverDays: 60
- 建筑样式: 3-Storey
- 房屋种类: Residential Freehold
- 房屋子类: Detached
- DirectionFaces: North
- GarageType: Attached
- 路线: Colborne St to Beatty Line to Farley to Rea
- 纳税年度: 2024
- 停车位特点: Private Double
- ParkingSpaces: 2
- 停车位总数: 4
- WashroomsType1: 1
- WashroomsType1Level: Main
- WashroomsType2: 2
- WashroomsType2Level: Second
- WashroomsType3: 1
- WashroomsType3Level: Second
- WashroomsType4: 1
- WashroomsType4Level: Third
- BedroomsAboveGrade: 5
- 壁炉总数: 1
- 内部特点: Water Heater
- 地下室: Full
- Cooling: Central Air
- HeatSource: Gas
- HeatType: Forced Air
- LaundryLevel: Upper Level
- ConstructionMaterials: Brick Front, Vinyl Siding
- 屋顶: Asphalt Shingle
- 下水道: Sewer
- 基建详情: Poured Concrete
- LotSizeUnits: Feet
- LotWidth: 50
- PropertyFeatures: Hospital, Library, Park, Rec./Commun.Centre, School, Golf
| 学校名称 | 类型 | Grades | Catchment | 距离 |
|---|---|---|---|---|
| {{ item.school_type }} | {{ item.school_grades }} | {{ item.is_catchment? 'In Catchment': '' }} | {{ item.distance }} |

















































