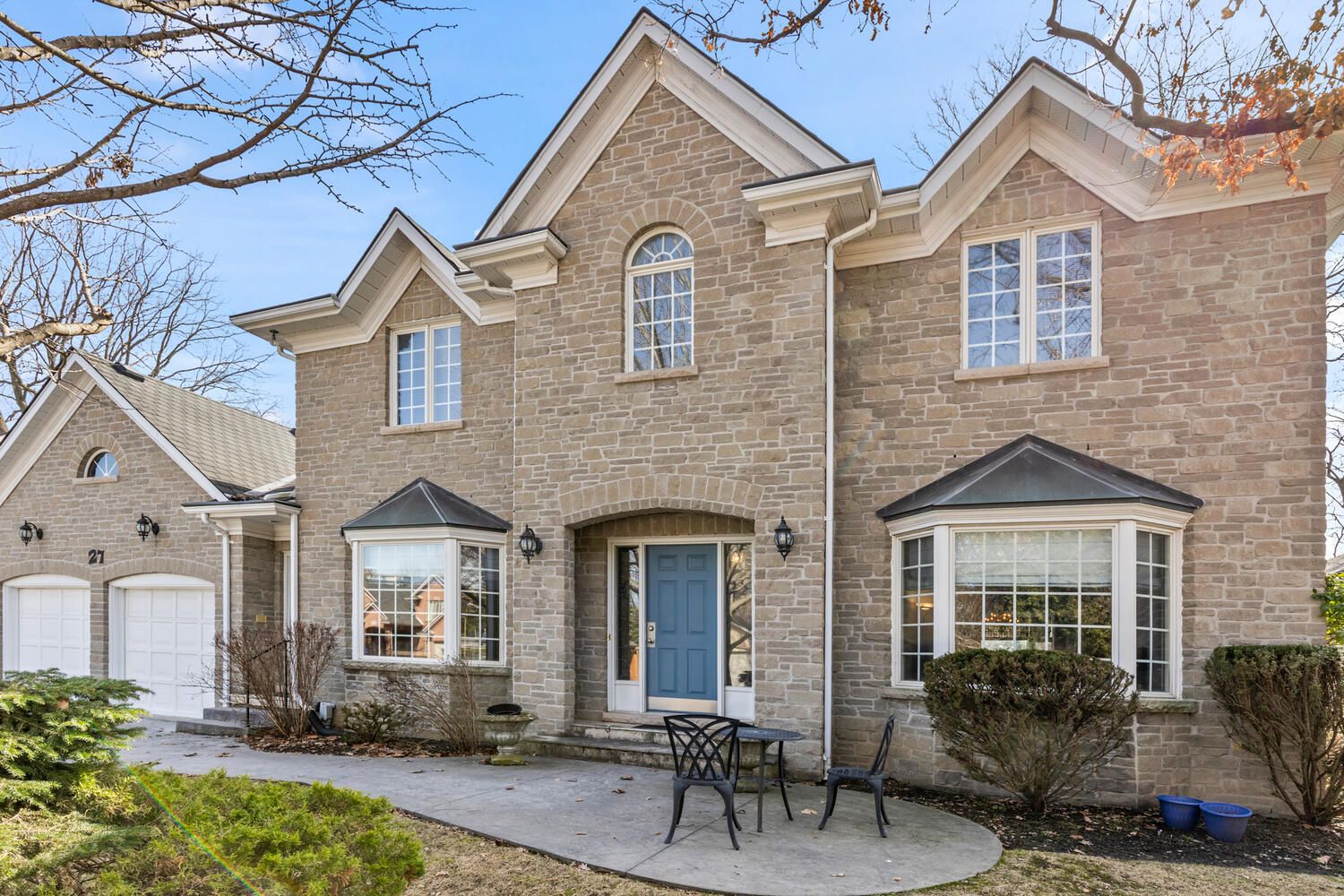$1,189,888
$60,00027 Tetherwood Boulevard, London North, ON N5X 3W2
North G, London North,


















































 Properties with this icon are courtesy of
TRREB.
Properties with this icon are courtesy of
TRREB.![]()
Welcome to 27 Tetherwood Boulevard - Executive 2-Storey Home in Desirable North London and its First Time on the Market! Nestled in a prestigious North London neighbourhood near Ivey Business School, Western University, and University Hospital, this impressive custom-built home offers over 3200 sq. ft. above Grade and an additional 1182 sq ft in the Lower Walk Out. Custom Designed by the Sellers with thoughtful details such as FULL Stone Exterior and great attention to floor plan functionality, style, and ample storage, in mind. This home is perfect for a growing family or multi-generational living. Step inside to spacious principal rooms with oversized windows showcasing stunning views of the mature, landscaped yard. The main floor offers exceptional flow, featuring: Breezeway side entrance for convenience, Main floor laundry room, Updated Bright Kitchen/ Dinette and an Expansive family room with Vaulted Ceiling and *Gas fireplace, Formal dining room & living room, Private main-floor office with built-in cabinetry. Upstairs, you'll find 3 generous bedrooms, including a primary suite with a bonus room, ideal for a private sitting area, nursery, or dressing room with abundant closet space. The fully finished lower-level walkout adds incredible versatility with: Two additional bedrooms & a 3-piece bath, large rec room with *Gas Fireplace and a games room with rough-in for a wet bar and still leaves ample space for significant storage rooms and the unfinished spaces. With its layout and separate entrance, the lower level could easily be converted into a rental suite or in-law setup. A rare opportunity in one of London's most sought-after locations. Don't miss your chance to make this exceptional home yours!
- HoldoverDays: 60
- 建筑样式: 2-Storey
- 房屋种类: Residential Freehold
- 房屋子类: Detached
- DirectionFaces: South
- GarageType: Attached
- 路线: Windermere to Tetherwood Blvd.
- 纳税年度: 2025
- ParkingSpaces: 4
- 停车位总数: 6
- WashroomsType1: 1
- WashroomsType1Level: Main
- WashroomsType2: 1
- WashroomsType2Level: Second
- WashroomsType3: 1
- WashroomsType3Level: Second
- WashroomsType4: 1
- WashroomsType4Level: Basement
- BedroomsAboveGrade: 3
- BedroomsBelowGrade: 2
- 壁炉总数: 2
- 内部特点: Auto Garage Door Remote, In-Law Capability
- 地下室: Separate Entrance, Finished with Walk-Out
- Cooling: Central Air
- HeatSource: Gas
- HeatType: Forced Air
- LaundryLevel: Main Level
- ConstructionMaterials: Stone, Brick
- 外部特点: Year Round Living, Landscaped
- 屋顶: Asphalt Shingle
- 下水道: Sewer
- 基建详情: Poured Concrete
- 地形: Sloping, Dry
- 地块号: 080790484
- LotSizeUnits: Feet
- LotDepth: 132.98
- LotWidth: 75.46
- PropertyFeatures: Library, School, Wooded/Treed, Hospital, Other
| 学校名称 | 类型 | Grades | Catchment | 距离 |
|---|---|---|---|---|
| {{ item.school_type }} | {{ item.school_grades }} | {{ item.is_catchment? 'In Catchment': '' }} | {{ item.distance }} |



















































