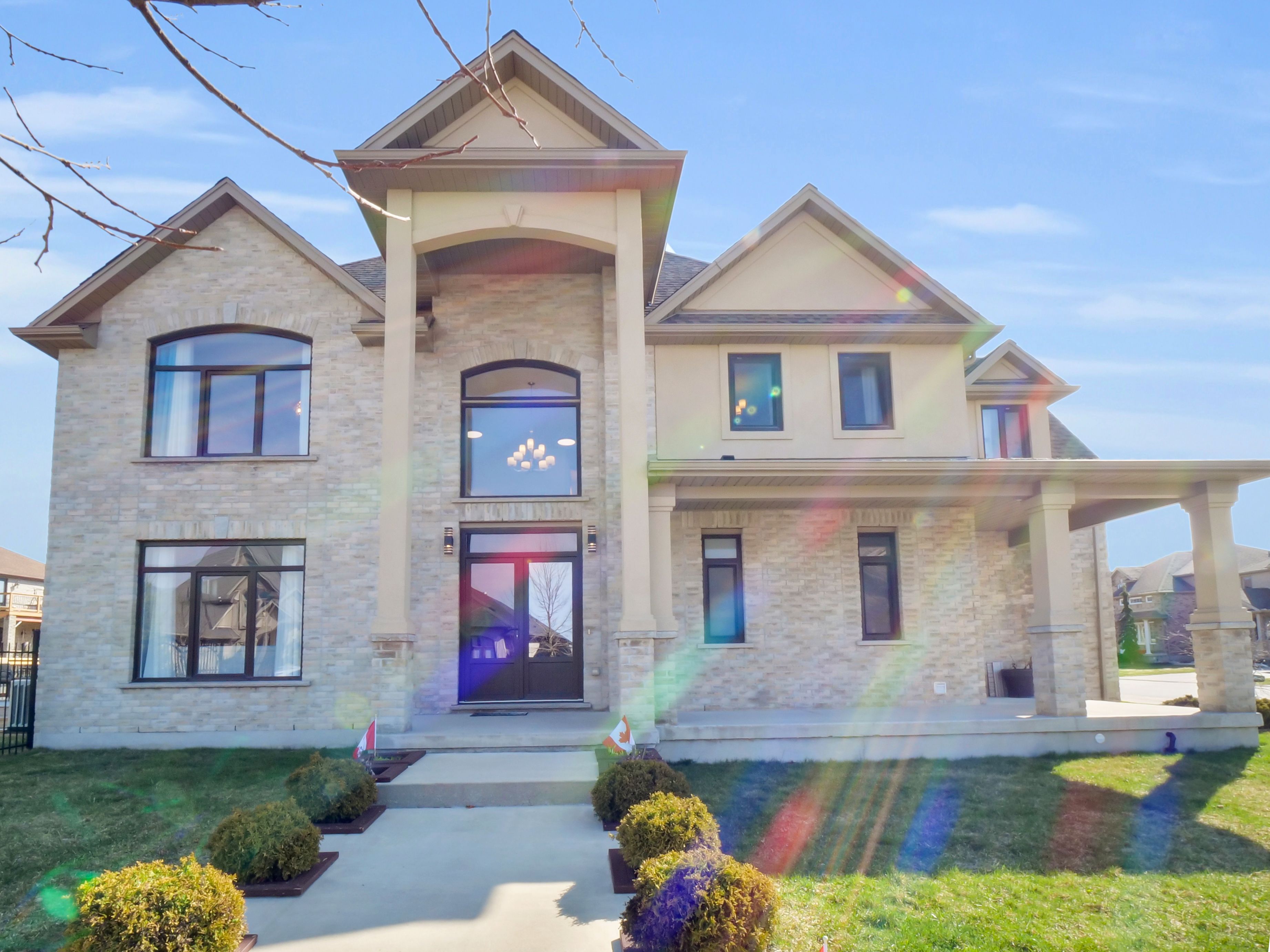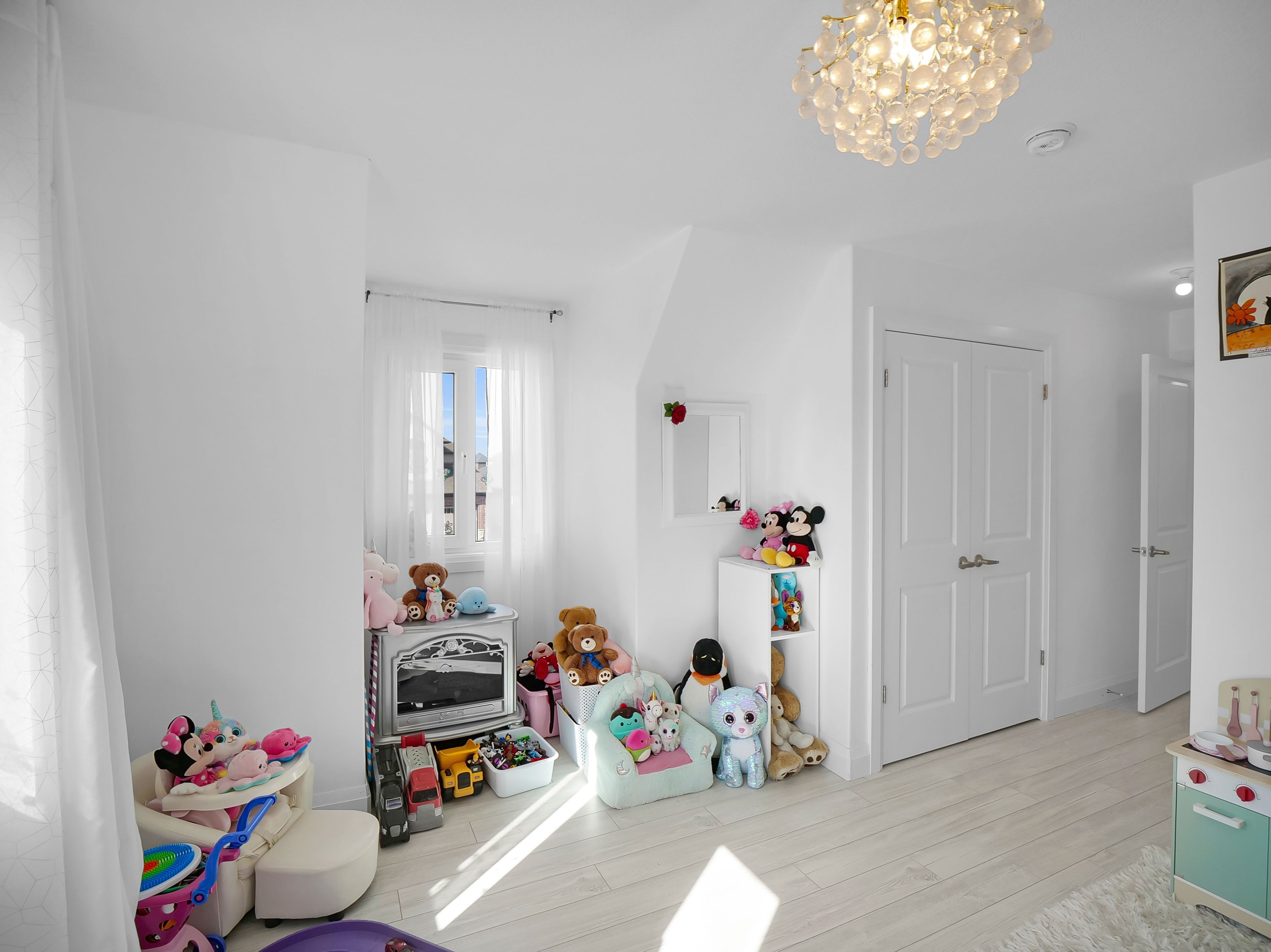$1,098,800
$31,100702 Kleinburg Drive, London North, ON N5X 0J8
North B, London North,


















































 Properties with this icon are courtesy of
TRREB.
Properties with this icon are courtesy of
TRREB.![]()
Welcome to 702 Kleinburg Drive A Luxurious Family Home in Sought-After Uplands North! Situated on a premium corner lot in one of North London's most desirable neighborhoods, this custom-built 4 bedroom, 3.5 bathroom home effortlessly combines timeless elegance with modern convenience. From the striking brick and stucco exterior to the grand double-door entry, every element of this residence has been thoughtfully designed with quality and lifestyle in mind. Step inside to find gleaming hardwood floors, soaring 9-foot ceilings, and high-end European windows and doors that bathe the interior in natural light. The gourmet kitchen is a standout feature, boasting 1 1/4 inch quartz countertops, a stunning waterfall island with matching 1 1/4 inch quartz, and sleek, custom cabinetry making it a dream for both everyday living and entertaining. Upstairs, the two full bathrooms are beautifully appointed with granite countertops, while the main-floor powder room features a modern quartz countertop. The main-floor laundry adds practicality without compromising style. The fully finished basement offers a spacious and versatile layout with an open-concept bedroom complete with a Murphy bed, making it ideal as an in-law suite, guest retreat, or bachelor pad. There's also a convenient 3-piece bathroom and a cold room located under the front porch perfect for storage or wine enthusiasts. Outside, enjoy a paverstone driveway, a backyard shed, and a children's playground set, all included with the home. Located just minutes from Western University, Fanshawe College, UH Hospital, London International Airport, and top-rated schools, this home is also close to Masonville Mall, nature trails, the YMCA, and all essential amenities. With its exceptional craftsmanship, thoughtful upgrades, and unbeatable location, 702 Kleinburg Drive is the perfect place to call home.
- HoldoverDays: 60
- 建筑样式: 2-Storey
- 房屋种类: Residential Freehold
- 房屋子类: Detached
- DirectionFaces: North
- GarageType: Attached
- 路线: SUNNINGDALE RD E TO CANVAS WAY TO KLEINBURG DR
- 纳税年度: 2024
- 停车位特点: Private Double
- ParkingSpaces: 2
- 停车位总数: 4
- WashroomsType1: 1
- WashroomsType1Level: Main
- WashroomsType2: 1
- WashroomsType2Level: Second
- WashroomsType3: 1
- WashroomsType3Level: Second
- WashroomsType4: 1
- WashroomsType4Level: Basement
- BedroomsAboveGrade: 4
- 壁炉总数: 1
- 内部特点: Auto Garage Door Remote
- 地下室: Full, Finished
- Cooling: Central Air
- HeatSource: Gas
- HeatType: Forced Air
- LaundryLevel: Main Level
- ConstructionMaterials: Brick, Stucco (Plaster)
- 外部特点: Porch
- 屋顶: Shingles
- 下水道: Sewer
- 基建详情: Poured Concrete
- 地形: Flat
- 地块号: 081451028
- LotSizeUnits: Feet
- LotDepth: 120.55
- LotWidth: 46.98
- PropertyFeatures: Hospital, Place Of Worship, Public Transit, Rec./Commun.Centre, School
| 学校名称 | 类型 | Grades | Catchment | 距离 |
|---|---|---|---|---|
| {{ item.school_type }} | {{ item.school_grades }} | {{ item.is_catchment? 'In Catchment': '' }} | {{ item.distance }} |



















































