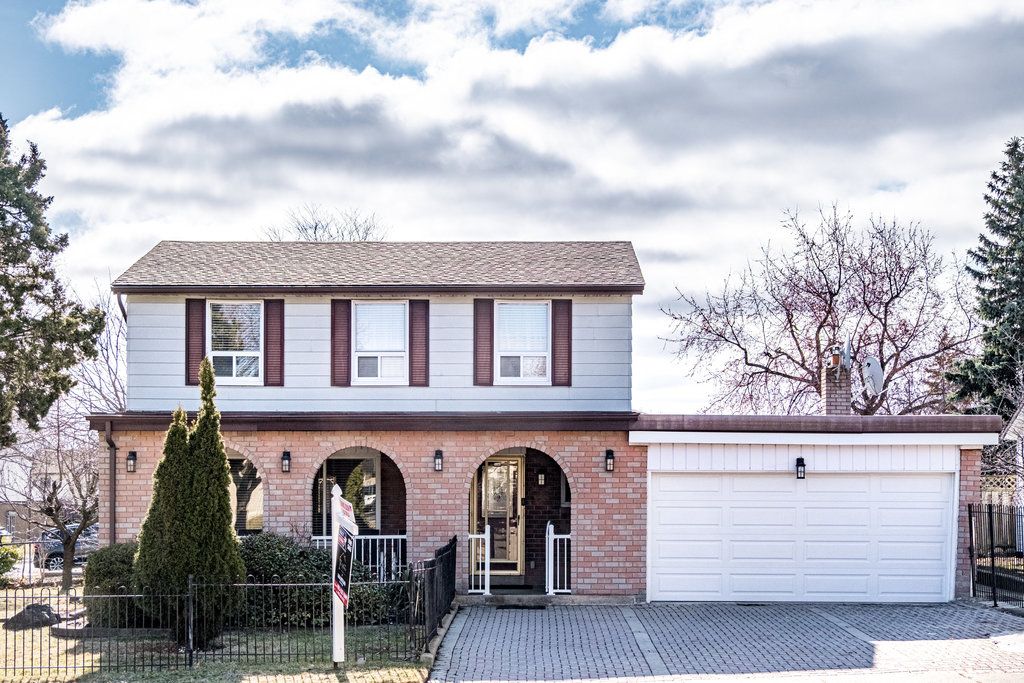$799,900
20 Queenslea Drive, Hamilton, ON L8W 1G1
Quinndale, Hamilton,

























 Properties with this icon are courtesy of
TRREB.
Properties with this icon are courtesy of
TRREB.![]()
Upon entering the residence, you'll be greeted by its thoughtfully maintained interiors that radiate warmth and welcome. The sunken living room with gas fireplace is a standout feature, providing an ideal setting for relaxation or entertaining guests. With an overall total of 2,243 square feet of living space, this property ensures ample room each family member to enjoy. The finished basement includes a large welcoming recreation room with new carpet and a 2nd eat-in kitchen! And for those who work from home this property offers the ideal environment for productivity and focus - where work meets comfort. The expansive yard is fenced offering privacy while being perfect for outdoor activities or gardening pursuits. There's also plenty of parking available with a triple driveway and double attached garage ensuring your vehicles are safe and secure. Nestled in a family friendly community on the Hamilton Mountain, this property places you within close proximity to numerous amenities. Education is easily accessible with excellent schools nearby. For your shopping needs, retail centers are just around the corner. The local library is only steps away for book lovers and lifelong learners alike. Recreational opportunities abound with a community center/pool right within a 5 minute drive. Plus, public transit options are readily available making commuting hassle-free. The easy access to the highway and the Linc further adds to the convenience factor making travel to other parts of Ontario straightforward. Experience the best of suburban living at 20 Queenslea Drive - Smile and you're HOME!
- HoldoverDays: 90
- 建筑样式: 2-Storey
- 房屋种类: Residential Freehold
- 房屋子类: Detached
- DirectionFaces: West
- GarageType: Attached
- 路线: Upper Ottawa St, to Redbury St to Queenslea Dr
- 纳税年度: 2024
- 停车位特点: Private Triple
- ParkingSpaces: 3
- 停车位总数: 5
- WashroomsType1: 1
- WashroomsType1Level: Main
- WashroomsType2: 1
- WashroomsType2Level: Second
- BedroomsAboveGrade: 4
- 壁炉总数: 1
- 内部特点: Sump Pump
- 地下室: Full, Finished
- Cooling: Central Air
- HeatSource: Gas
- HeatType: Forced Air
- ConstructionMaterials: Aluminum Siding, Brick
- 屋顶: Asphalt Shingle
- 下水道: Sewer
- 基建详情: Concrete Block
- 地块号: 169380109
- LotSizeUnits: Feet
- LotDepth: 101.61
- LotWidth: 55
- PropertyFeatures: Hospital, Library, Park, Place Of Worship, Rec./Commun.Centre, School
| 学校名称 | 类型 | Grades | Catchment | 距离 |
|---|---|---|---|---|
| {{ item.school_type }} | {{ item.school_grades }} | {{ item.is_catchment? 'In Catchment': '' }} | {{ item.distance }} |


























