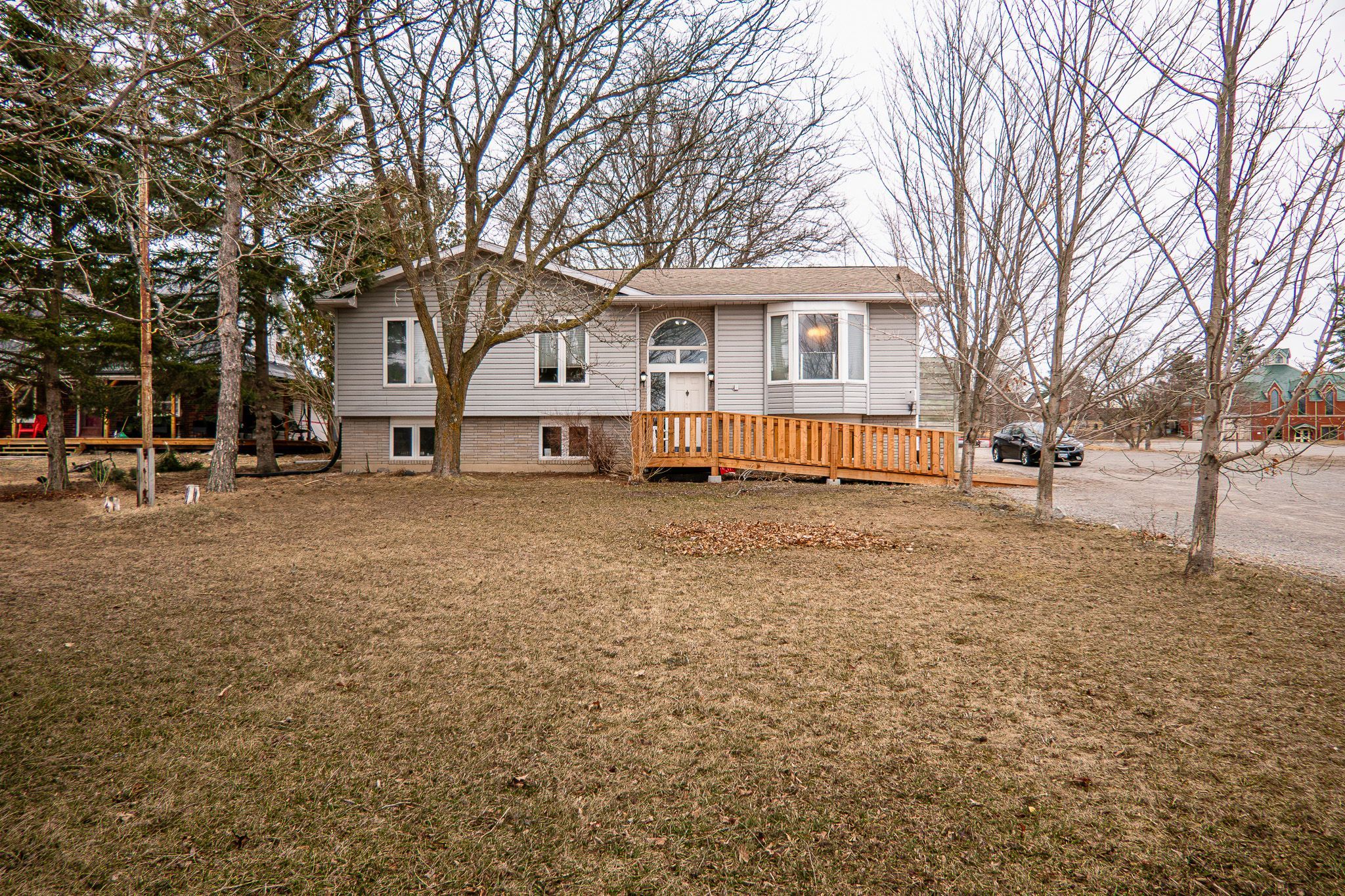$599,900
2436 Stirling- Marmora Road, Stirling-Rawdon, ON K0K 3E0
, Stirling-Rawdon,







































 Properties with this icon are courtesy of
TRREB.
Properties with this icon are courtesy of
TRREB.![]()
This versatile, multi-purpose property just north of Stirling sits on a 0.85-acre rectangular lot with R2 zoning, allowing for a secondary residence, home-based businesses, or home industries. The raised bungalow, built in 1995, offers two self-contained living spaces, each with separate entrances, kitchens, and three bedrooms. Both units are currently rented on a month-to-month basis, with long-term tenants residing for nearly two years. Unit A (upper unit) is a bright, spacious 3-bedroom, 2-bath home featuring hardwood floors, vaulted ceilings, and floor-to-ceiling windows in the living room. Patio doors in both the living room and primary bedroom lead to a deck. The eat-in kitchen has oak cabinets, tile flooring, and a pantry. The primary bedroom includes a private 3-piece ensuite and double closets. Tenant pays $2,000/month + internet, with the landlord covering gas, hydro, and HWT rental. Unit B (lower unit) is a newly finished (2023) 3-bedroom, 1-bath space with an open-concept kitchen, dining, and living area. It features vinyl plank flooring, multiple storage areas, and a 4-piece bath. Tenant pays $1,200/month all-inclusive. The property generates over $43,000 in gross rental income, including a rented detached double-car garage ($400/month). An additional 20' x 10' garage/shed is available for owners use. The gravel driveway offers parking for 10+ vehicles with room for trailers or equipment. Constructed with maintenance-free vinyl siding, the home is serviced by a well and septic system, eliminating water/sewer charges. A high-efficiency gas furnace and central A/C ensure year-round comfort. The common front entrance provides separate access to both units, and a front deck with a ramp adds convenience. Financial details and zoning provisions are available through the listing brokerage.
- HoldoverDays: 90
- 建筑样式: Bungalow-Raised
- 房屋种类: Residential Freehold
- 房屋子类: Detached
- DirectionFaces: East
- GarageType: Detached
- 路线: County Road 14 North end of Stirling to 2436
- 纳税年度: 2024
- 停车位特点: Private Triple, RV/Truck
- ParkingSpaces: 10
- 停车位总数: 12
- WashroomsType1: 1
- WashroomsType1Level: Main
- WashroomsType2: 1
- WashroomsType2Level: Main
- WashroomsType3: 1
- WashroomsType3Level: Lower
- BedroomsAboveGrade: 3
- BedroomsBelowGrade: 3
- 内部特点: Accessory Apartment, In-Law Suite, Primary Bedroom - Main Floor, Water Heater
- 地下室: Apartment, Separate Entrance
- Cooling: Central Air
- HeatSource: Gas
- HeatType: Forced Air
- ConstructionMaterials: Vinyl Siding
- 外部特点: Controlled Entry, Deck, Year Round Living
- 屋顶: Asphalt Shingle
- 下水道: Septic
- 水源: Drilled Well
- 基建详情: Concrete Block
- 地形: Level
- 地块号: 403250107
- LotSizeUnits: Feet
- LotDepth: 245.88
- LotWidth: 150.17
- PropertyFeatures: Library, Rec./Commun.Centre, School, School Bus Route, Wooded/Treed
| 学校名称 | 类型 | Grades | Catchment | 距离 |
|---|---|---|---|---|
| {{ item.school_type }} | {{ item.school_grades }} | {{ item.is_catchment? 'In Catchment': '' }} | {{ item.distance }} |








































