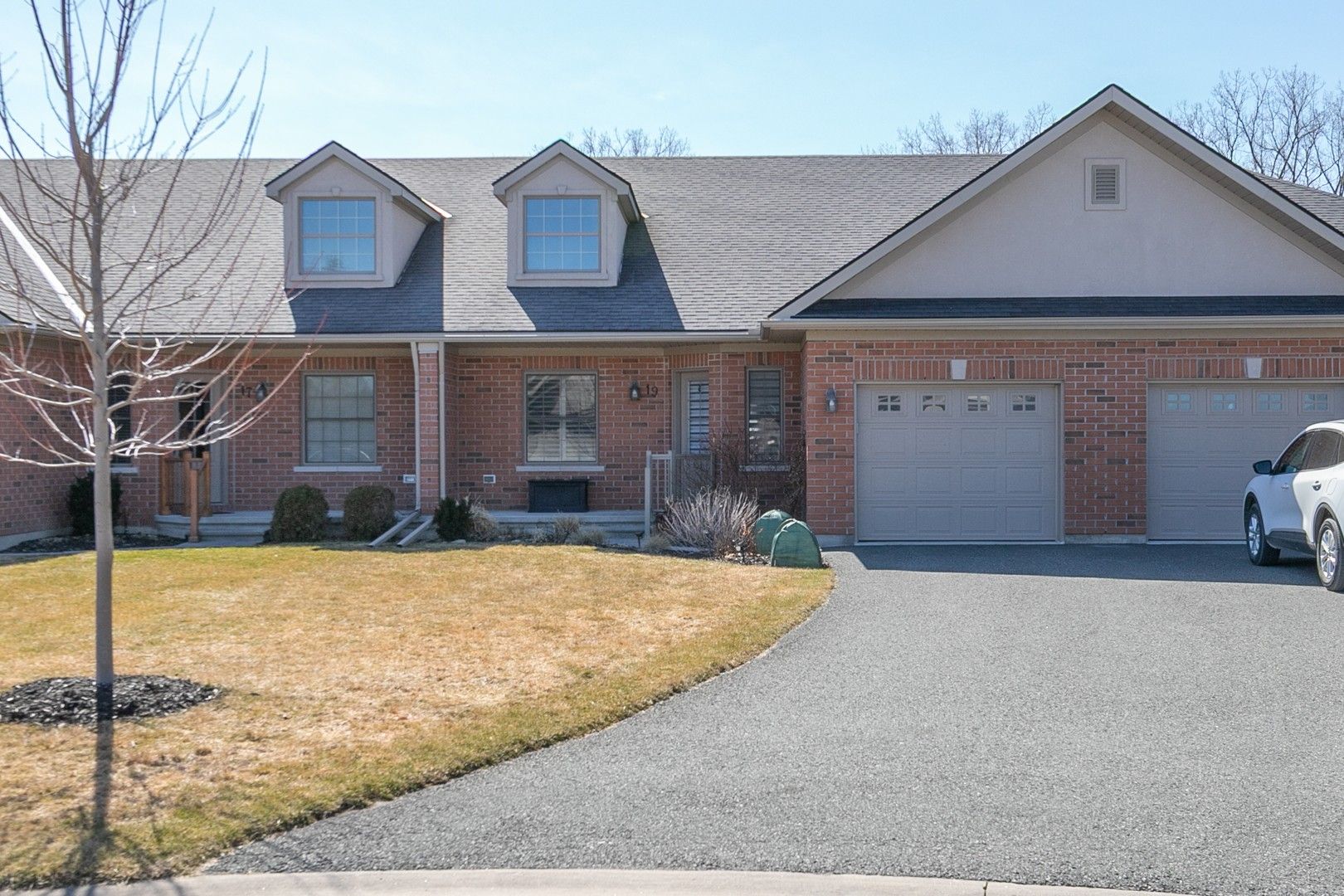$575,000
$20,00019 Berwick Street, Stirling-Rawdon, ON K0K 3E0
, Stirling-Rawdon,
































 Properties with this icon are courtesy of
TRREB.
Properties with this icon are courtesy of
TRREB.![]()
Nestled on a quiet cul-de-sac in the highly desirable Ryell Subdivision, this beautifully designed townhome stands out with its generous size curb appeal, & exceptional craftsmanship. Larger than others in the neighbourhood, this home offers both space & sophistication. Step inside to find stunning hardwood floors & an abundance of natural light. The main level features a stylish & highly functional kitchen with a dedicated prep area. Equipped with premium appliances, it offers a sleek & efficient cooking experience. The dining area is enhanced by a stunning light fixture, adding elegance & warmth to the space. The superior window treatments, ample storage, including California closets with custom shelving, add to the up-scale style of this home. The spacious primary bedroom boasts a walk-in closet & ensuite, while a second bedroom & convenient laundry area with access to the garage complete the level. The lower level extends the living space with a cozy family room, an additional bedroom, a versatile office area/storage area, plus plenty of storage throughout the home. Thoughtful design & beautiful décor enhance every corner of this home. Garden Doors lead to the outside to enjoy a private, landscaped backyard with a rear deck & perennial gardens (with an irrigation system) - perfect for relaxing or entertaining. The timeless brick exterior adds to the homes charm & durability. Located in the community of Stirling, this home offers the perfect blend of privacy & community in one of the areas most sought-after neighbourhoods. Stirling is a family friendly environment to come & enjoy our play parks or join one of the many youth programs. The community comes together for events like the Home & Lifestyle Expo, Stirling Agricultural Fair, & Santa Claus parade, to name a few. It has a new state-of-the-art public school, renovated arena & library, a volunteer fire dept led by a full-time Fire Chief, & several recently upgraded infrastructures within the municipality.
- HoldoverDays: 60
- 建筑样式: Bungalow
- 房屋种类: Residential Freehold
- 房屋子类: Att/Row/Townhouse
- DirectionFaces: West
- GarageType: Attached
- 路线: Foxboro Stirling Rd/ Cty Rd 14 to Carrick St to Berwick
- 纳税年度: 2024
- 停车位特点: Front Yard Parking
- ParkingSpaces: 2
- 停车位总数: 3
- WashroomsType1: 1
- WashroomsType1Level: Ground
- WashroomsType2: 1
- WashroomsType2Level: Ground
- WashroomsType3: 1
- WashroomsType3Level: Basement
- BedroomsAboveGrade: 2
- BedroomsBelowGrade: 1
- 内部特点: Auto Garage Door Remote, Floor Drain, Primary Bedroom - Main Floor, Water Heater Owned
- 地下室: Finished, Full
- Cooling: Central Air
- HeatSource: Gas
- HeatType: Forced Air
- LaundryLevel: Main Level
- ConstructionMaterials: Brick
- 外部特点: Deck, Landscape Lighting, Landscaped, Lawn Sprinkler System, Patio, Year Round Living
- 屋顶: Asphalt Shingle
- 下水道: Sewer
- 基建详情: Poured Concrete
- 地形: Dry, Flat
- 地块号: 403320393
- LotSizeUnits: Feet
- LotDepth: 115.96
- LotWidth: 31.11
- PropertyFeatures: Cul de Sac/Dead End, Golf, Park, Place Of Worship, School, School Bus Route
| 学校名称 | 类型 | Grades | Catchment | 距离 |
|---|---|---|---|---|
| {{ item.school_type }} | {{ item.school_grades }} | {{ item.is_catchment? 'In Catchment': '' }} | {{ item.distance }} |

































