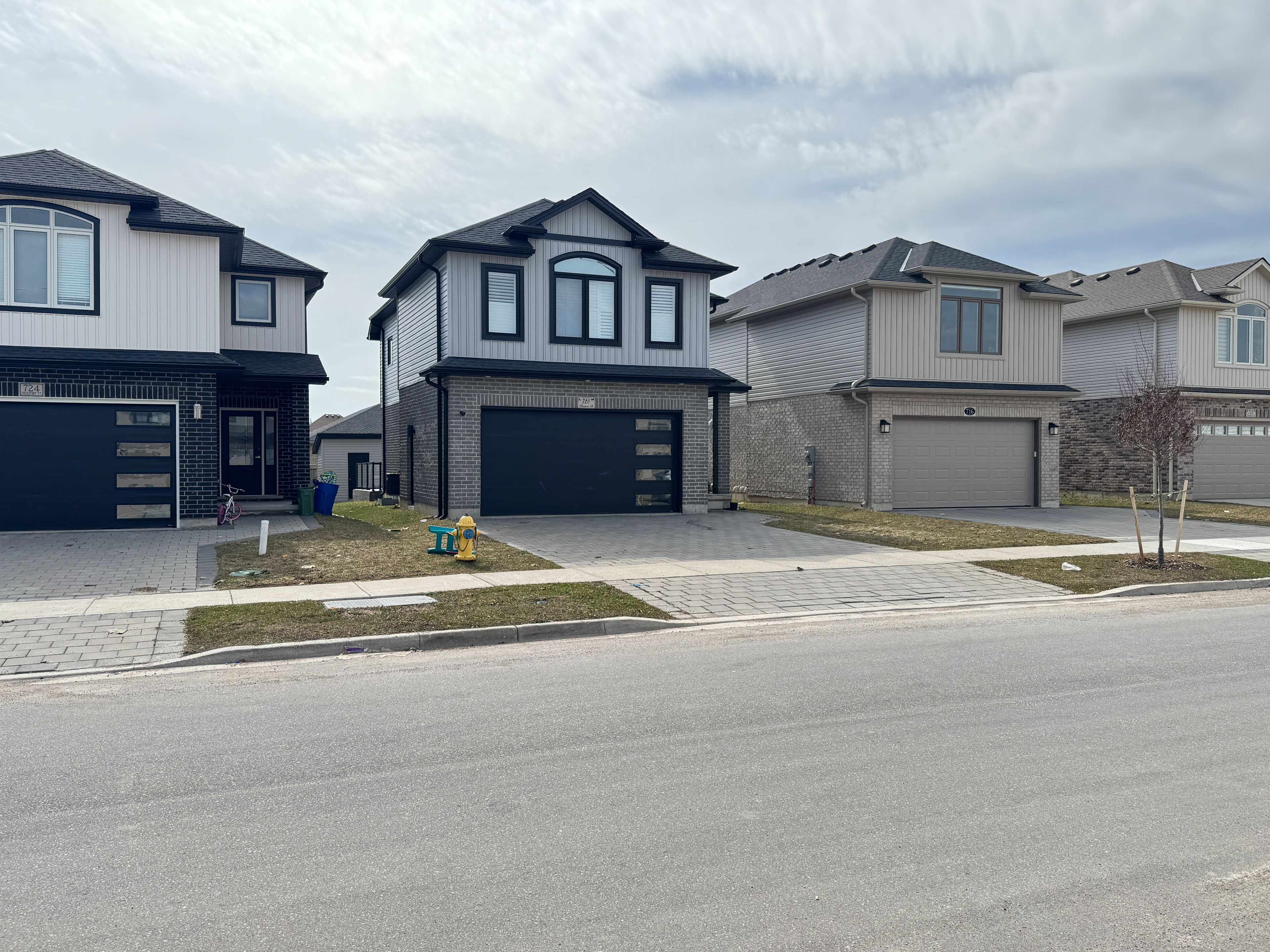$815,000
$25,000720 Freeport Street, London North, ON N6G 0R3
North E, London North,














































 Properties with this icon are courtesy of
TRREB.
Properties with this icon are courtesy of
TRREB.![]()
Welcome to 720 Freeport Street, London, Ontario a beautifully designed 2-storey home that offers the perfect blend of comfort, style, and functionality. Located in a sought-after neighbourhood, this spacious home features 4 generously sized bedrooms upstairs and 3 full bathrooms, providing ample space for a growing family. The main floor boasts a modern and well-appointed kitchen with sleek finishes, plenty of cabinetry, and a bright breakfast area that overlooks the backyard. Adjacent to the kitchen, the inviting family room is perfect for relaxation and entertaining. A convenient mudroom and a stylish powder room add practicality to the main level, ensuring everyday living is effortless. The fully finished basement expands the living space, featuring an additional bedroom, a full bathroom, and a spacious recreation room that can be used as a home theatre gym, or play area. Whether for extended family, guests, or personal use, this lower level adds incredible versatility to the home. The attached garage provides secure parking and additional storage. This home is ideally situated near top-rated schools, parks, shopping centres, and major highways, ensuring easy access to all essential amenities. Whether you're looking for a spacious family home or an investment in a prime location, 720 Freeport Street is move-in ready and waiting for its next owners. Don't miss this incredible opportunity schedule a viewing today!
- 建筑样式: 2-Storey
- 房屋种类: Residential Freehold
- 房屋子类: Detached
- DirectionFaces: South
- GarageType: Attached
- 纳税年度: 2024
- 停车位特点: Private Double
- ParkingSpaces: 2
- 停车位总数: 4
- WashroomsType1: 1
- WashroomsType1Level: Main
- WashroomsType2: 2
- WashroomsType2Level: Second
- WashroomsType3: 1
- WashroomsType3Level: Second
- WashroomsType4: 1
- WashroomsType4Level: Basement
- BedroomsAboveGrade: 4
- BedroomsBelowGrade: 1
- 内部特点: Water Softener, Water Heater, Sump Pump
- 地下室: Finished
- HeatSource: Gas
- HeatType: Forced Air
- LaundryLevel: Main Level
- ConstructionMaterials: Vinyl Siding, Brick
- 屋顶: Shingles
- 下水道: Sewer
- 基建详情: Poured Concrete
- 地形: Flat
- 地块号: 080652910
- LotSizeUnits: Feet
- LotDepth: 108.56
- LotWidth: 36.18
| 学校名称 | 类型 | Grades | Catchment | 距离 |
|---|---|---|---|---|
| {{ item.school_type }} | {{ item.school_grades }} | {{ item.is_catchment? 'In Catchment': '' }} | {{ item.distance }} |















































