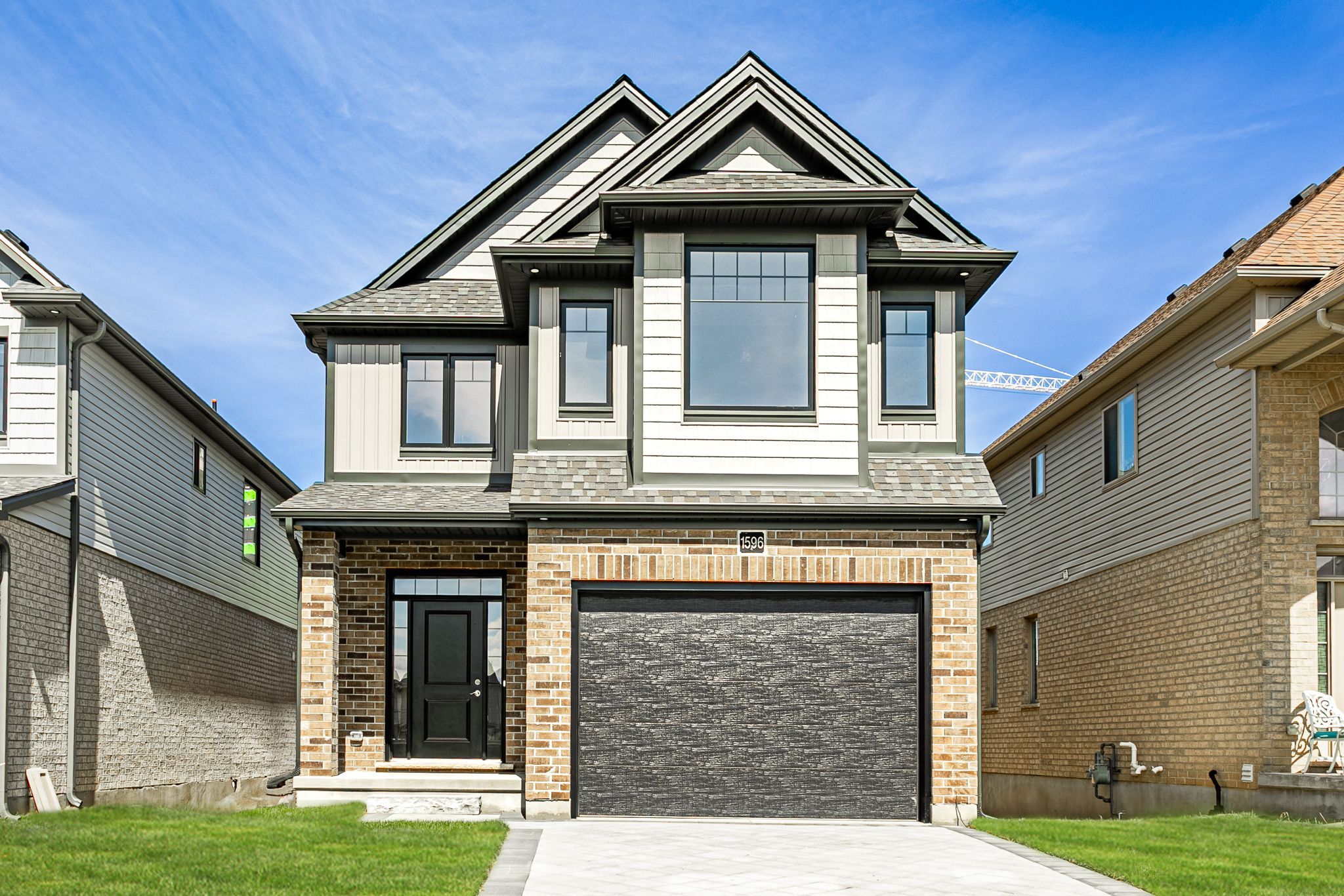$889,000
1596 Noah Bend, London North, ON N6G 5S1
North I, London North,











































 Properties with this icon are courtesy of
TRREB.
Properties with this icon are courtesy of
TRREB.![]()
Welcome to 1596 Noah Bend built by quality home builder Kenmore Homes. Our "Oakfield Model" features 2,146 sq ft of finished above grade living space with 4 bedrooms and 2.5 bathrooms. Your main floor offers an open concept dining room, kitchen, and great room with a gas fireplace as well as the mudroom and 1/2 bathroom just inside from your 1.5 car garage. Upstairs you'll find 4 bedrooms with the primary offering a walk-in closet and ensuite with tiled and glass shower along with upper laundry for added convenience and your 2nd full bathroom. Your lower level has full development potential with the bonus of large windows with look out views allowing plenty of natural daylight. Structural Upgrades Include: Lookout lot. Brick jog for gas fireplace on main floor with level 1 ledgestone veneer. Second floor option 2 including luxury ensuite upgrade as shown in photos. Window added in the laundry room. Upgraded interior finishes: Crown moulding on kitchen uppers. Light valance on uppers with under-valance lighting. Upgraded hardware in the kitchen and the bathrooms. Chimney style rangehood fan. Tiled backsplash in the kitchen. Upgrade to all oak stairs, stained from main to second floor. All bathroom basins to square undermount. Raised electrical for TV above the fireplace. Ensuite shower upgraded to ceramic tile with glass door. Main bath soaker tub with tiled surround. Upgraded countertop selection in main bath. Close to all amenities in Hyde Park and Oakridge, a short drive/bus ride to Masonville Mall, Western University and University Hospital. Kenmore Homes has been building quality homes since 1955. Ask about other lots and models available.
- HoldoverDays: 90
- 建筑样式: 2-Storey
- 房屋种类: Residential Freehold
- 房屋子类: Detached
- DirectionFaces: North
- GarageType: Attached
- 路线: From Hyde Park and Gainsborough, Head South on Hyde Park, Left onto South Carriage, Right onto Finley Cres, Left onto Noah Bend
- 纳税年度: 2025
- 停车位特点: Private Double
- ParkingSpaces: 2
- 停车位总数: 3
- WashroomsType1: 1
- WashroomsType1Level: Second
- WashroomsType2: 1
- WashroomsType2Level: Main
- WashroomsType3: 1
- WashroomsType3Level: Second
- BedroomsAboveGrade: 4
- 壁炉总数: 1
- 内部特点: Other
- 地下室: Full, Unfinished
- Cooling: Central Air
- HeatSource: Gas
- HeatType: Forced Air
- LaundryLevel: Upper Level
- ConstructionMaterials: Vinyl Siding, Brick
- 屋顶: Asphalt Shingle
- 下水道: Sewer
- 基建详情: Poured Concrete
- 地块号: 80643288
- LotSizeUnits: Feet
- LotDepth: 106.88
- LotWidth: 36.65
- PropertyFeatures: School, Public Transit, Place Of Worship, Park, School Bus Route
| 学校名称 | 类型 | Grades | Catchment | 距离 |
|---|---|---|---|---|
| {{ item.school_type }} | {{ item.school_grades }} | {{ item.is_catchment? 'In Catchment': '' }} | {{ item.distance }} |












































