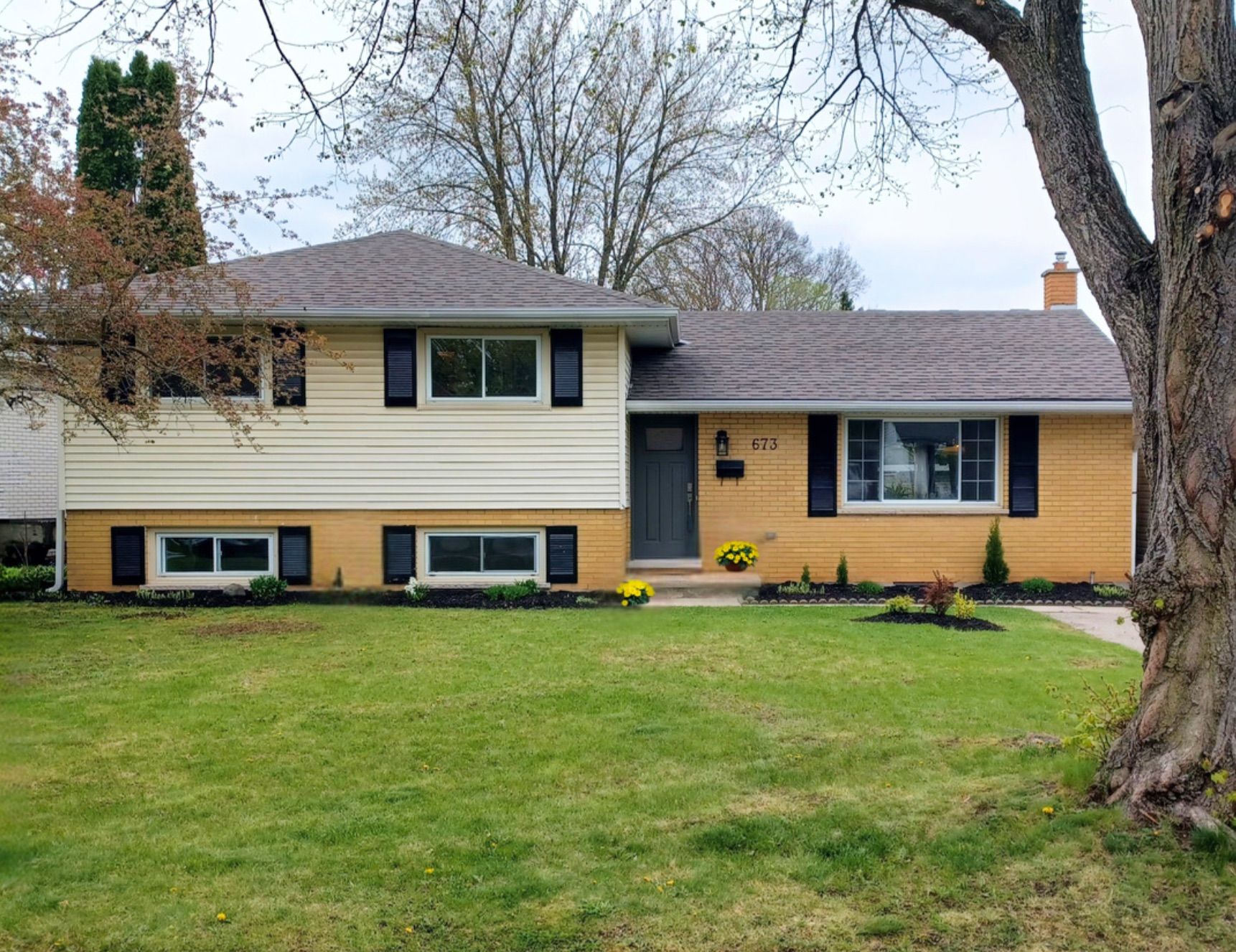$749,900
$15,000673 Algoma Avenue, London North, ON N5X 1W4
North H, London North,






































 Properties with this icon are courtesy of
TRREB.
Properties with this icon are courtesy of
TRREB.![]()
Welcome to this beautifully updated and well-maintained 5-bedroom, 2-bathroom home in the heart of Northridge one of London's most desirable, family-friendly neighbourhoods! Set on a spacious lot with a large in-ground pool and generous backyard, this 4-level sidesplit offers comfort, flexibility, and space to enjoy both indoors and out. Inside, you'll find newer hickory hardwood flooring, slate tile in the entryway and laundry room, and freshly painted walls (2022). The open-concept kitchen and dining area feature brand-new quartz countertops (2025), stainless steel appliances (2022), and a newer sliding patio door that leads to the back deck perfect for relaxing or entertaining. Upstairs you'll find four generously sized bedrooms and a fully renovated 4-piece bathroom with upgraded porcelain tile, new vanity, and tub surround. The lower level offers a fifth bedroom, a spacious family room, and walk-out access to the backyard ideal for a teen retreat, guest space, or home office setup. The basement includes a rec room, den, and ample storage. Additional updates include: newer front and back doors, new furnace (2024), new attic insulation (2024), new electrical panel (2023), newer hot water tank, new pool liner (2024), new pool piping (2023), custom blinds, and updated lighting. The fully fenced backyard is a summer dream with a large 16x32 in-ground pool, two sheds, a vegetable garden, and plenty of green space for kids, pets, or outdoor gatherings. Located within a top-ranking school district and just minutes from Masonville Mall, Western University, University Hospital, public transit, and trails this is a move-in-ready home in a location that checks all the boxes!
- HoldoverDays: 60
- 建筑样式: Sidesplit
- 房屋种类: Residential Freehold
- 房屋子类: Detached
- DirectionFaces: South
- 路线: SOUTH ON GLENGARRY AVE OFF FANSHAWE PARK RD, TURN EAST ON DALKEITH AVE, TURN EAST ON ALGOMA
- 纳税年度: 2024
- 停车位特点: Private
- ParkingSpaces: 4
- 停车位总数: 4
- WashroomsType1: 1
- WashroomsType1Level: Second
- WashroomsType2: 1
- WashroomsType2Level: Lower
- BedroomsAboveGrade: 4
- BedroomsBelowGrade: 1
- 内部特点: In-Law Capability, Water Heater Owned
- 地下室: Separate Entrance, Partially Finished
- Cooling: Central Air
- HeatSource: Gas
- HeatType: Forced Air
- LaundryLevel: Lower Level
- ConstructionMaterials: Brick, Vinyl Siding
- 外部特点: Deck
- 屋顶: Asphalt Shingle
- 泳池特点: Inground
- 下水道: Sewer
- 基建详情: Concrete
- 地形: Dry, Flat
- 地块号: 080870110
- LotSizeUnits: Feet
- LotDepth: 128.34
- LotWidth: 72.33
- PropertyFeatures: Fenced Yard, Hospital, Library, Park, Place Of Worship, School
| 学校名称 | 类型 | Grades | Catchment | 距离 |
|---|---|---|---|---|
| {{ item.school_type }} | {{ item.school_grades }} | {{ item.is_catchment? 'In Catchment': '' }} | {{ item.distance }} |







































