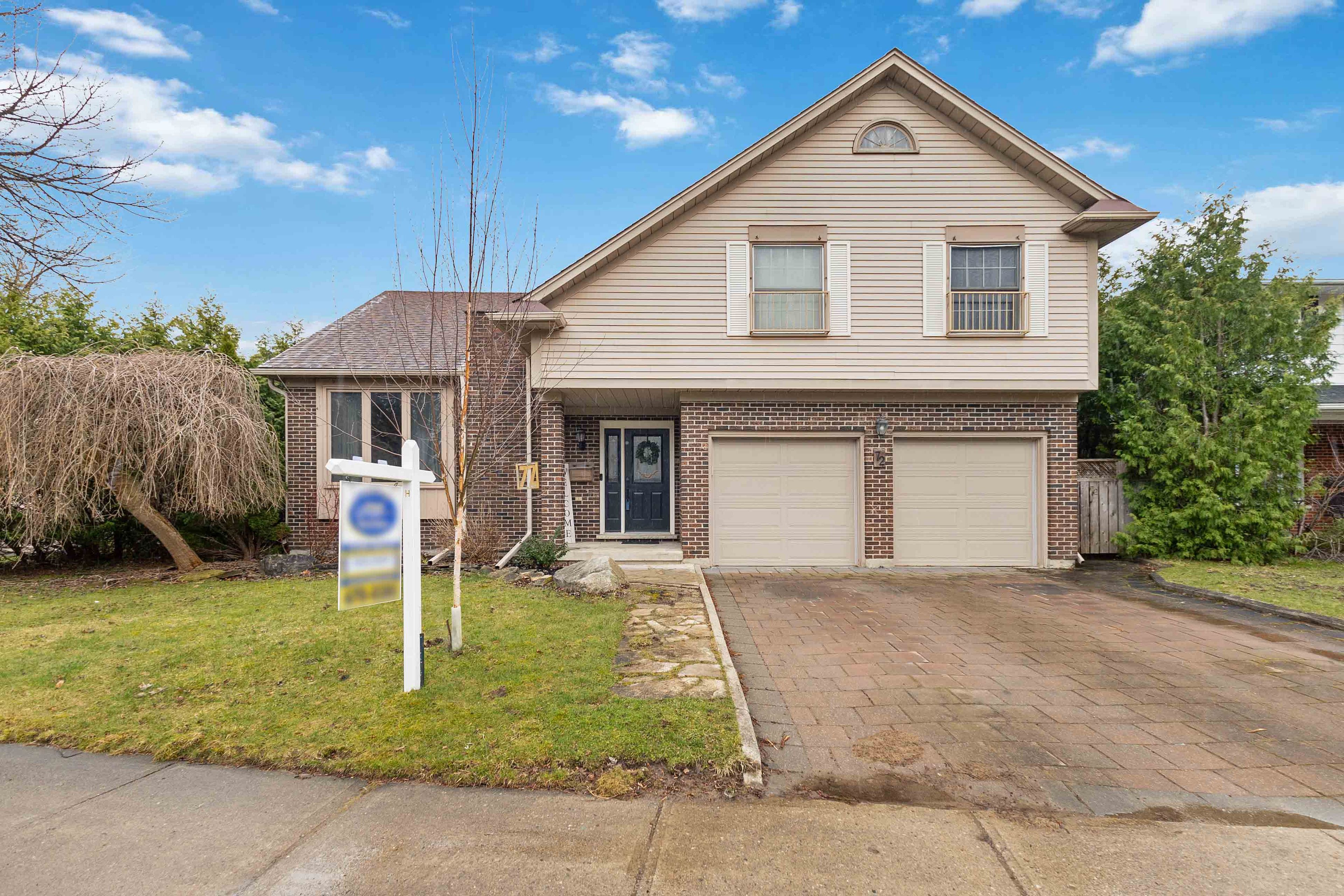$749,900











































 Properties with this icon are courtesy of
TRREB.
Properties with this icon are courtesy of
TRREB.![]()
Welcome to this stunning family home in the highly sought-after Stoneybrook neighborhood in North London! This charming, family-oriented community offers the perfect setting, with highly rated schools such as Stoneybrook, St. Kateri, and AB Lucas all within walking distance. Nestled on a generous lot with exceptional curb appeal, this 4 bedroom side-split home features an enchanting backyard with a new hot tub that is sure to impress. Inside, the spacious and cozy living room welcomes you with its warm ambiance and large windows, filling the room with an abundance of natural light. It's an ideal space to relax or entertain guests. Adjacent to the living room, the formal dining area provides an elegant setting for both intimate dinners and larger gatherings.The kitchen is a true standout, offering ample cabinet space and modern appliances, making it perfect for preparing meals and enjoying time with family and friends. The bonus family room adds even more living space, while the lower level provides a versatile recreation room with new flooring, a bar with a rough-in for a sink, and endless possibilities for customization.This home also features an oversized double-car garage, providing plenty of space for vehicles and storage, and the home has been freshly painted throughout for a modern and clean look. The backyard is a true highlight, complete with a hot tub for relaxing and a large yard offering plenty of space for outdoor play and activities. Located just steps from picturesque Stoneycreek Trails and Hastings Park, which offers tennis and pickleball courts, this home is also minutes away from Masonville Mall for great shopping, dining, and entertainment. For added convenience, Western University and University Hospital (LHSC) are just a short drive away. Don't miss your chance to own this exceptional home in one of North London's most desirable neighborhoods.
- HoldoverDays: 60
- 建筑样式: 2-Storey
- 房屋种类: Residential Freehold
- 房屋子类: Detached
- DirectionFaces: East
- GarageType: Attached
- 路线: Fanshawe Park to Hastings then left on Camden
- 纳税年度: 2024
- 停车位特点: Private Double
- ParkingSpaces: 2
- 停车位总数: 4
- WashroomsType1: 1
- WashroomsType1Level: Main
- WashroomsType2: 1
- WashroomsType2Level: Second
- WashroomsType3: 1
- WashroomsType3Level: Second
- BedroomsAboveGrade: 4
- 壁炉总数: 2
- 内部特点: Water Heater Owned, Central Vacuum
- 地下室: Partially Finished, Full
- Cooling: Central Air
- HeatSource: Gas
- HeatType: Forced Air
- LaundryLevel: Main Level
- ConstructionMaterials: Aluminum Siding, Brick
- 外部特点: Patio, Hot Tub
- 屋顶: Asphalt Shingle
- 下水道: Sewer
- 基建详情: Poured Concrete
- 地块号: 080830614
- LotSizeUnits: Feet
- LotDepth: 115.04
- LotWidth: 70.69
- PropertyFeatures: Fenced Yard, School, Place Of Worship
| 学校名称 | 类型 | Grades | Catchment | 距离 |
|---|---|---|---|---|
| {{ item.school_type }} | {{ item.school_grades }} | {{ item.is_catchment? 'In Catchment': '' }} | {{ item.distance }} |












































