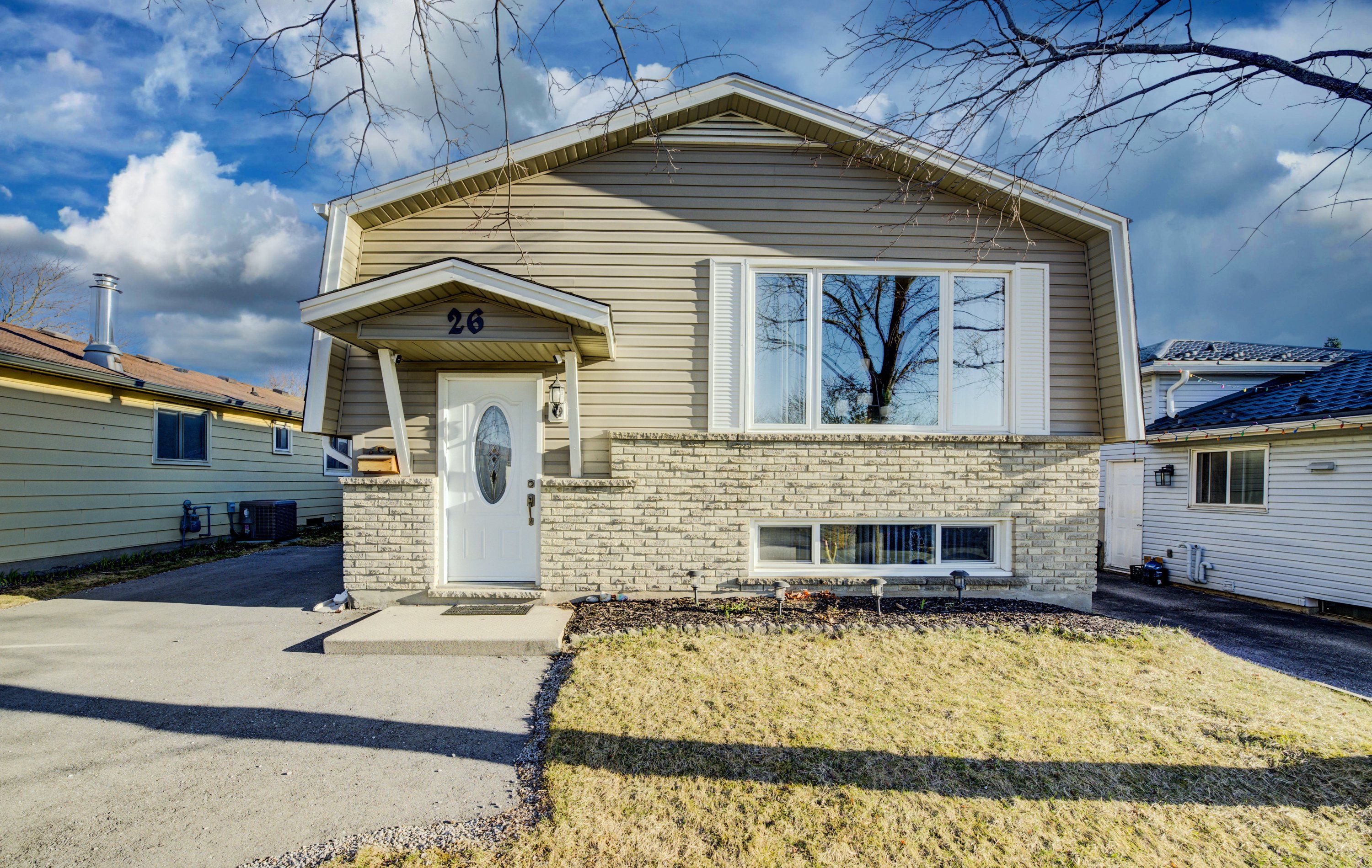$799,888

















































 Properties with this icon are courtesy of
TRREB.
Properties with this icon are courtesy of
TRREB.![]()
EVENING OPEN HOUSE Monday, May 5th, 6:00-7:30 PM and Saturday, May 10th, 2-4! AAA, Perfect Starter or Downsizer Home that was well maintained and shows well in the Doon area of, Kitchener! Looking for your first home? This home offers the perfect blend of value, space, and updates that are ideal for first-time buyers, young families, or anyone looking to simplify their life in a charming and welcoming neighborhood. This 3-bedroom, 2-bath raised bungalow is full of potential. Updated kitchen (3 years ago), a spacious layout, and a walk-up basement give you room to grow, whether you're starting your family or seeking a peaceful retreat after a busy day. The large lot 40. X 150.43 ft x 40.09 ft x 151.55 ft gives you plenty of outdoor space to enjoy, plus two garden sheds for extra storage. Key updates include: Most Windows (approx. 10 years ago) Roof (approx. 5 years ago) Driveway (2020) room for 4 cars, perfect for your growing family or guests. Siding & Eaves (approx. 10 years ago) Located in a quiet crescent, this home is a short drive to shopping, Conestoga College, and the 401, making it perfect for commuters and those who want to be close to everything without the hustle and bustle. Whether youre buying your first home or looking to downsize into a cozy, low-maintenance space, 26 Cluthe Crescent is the opportunity youve been waiting for. Dont miss out book your showing today and take the next step toward your dream home!
- HoldoverDays: 90
- 建筑样式: Bungalow-Raised
- 房屋种类: Residential Freehold
- 房屋子类: Detached
- DirectionFaces: West
- 路线: pioneer drive to millwood to cluthe
- 纳税年度: 2024
- ParkingSpaces: 4
- 停车位总数: 4
- WashroomsType1: 1
- WashroomsType1Level: Main
- WashroomsType2: 1
- WashroomsType2Level: Basement
- BedroomsAboveGrade: 3
- 地下室: Walk-Up, Finished with Walk-Out
- Cooling: Central Air
- HeatSource: Gas
- HeatType: Forced Air
- ConstructionMaterials: Vinyl Siding, Brick Front
- 屋顶: Asphalt Shingle
- 下水道: Sewer
- 基建详情: Concrete
- 地块号: 226180218
- LotSizeUnits: Feet
- LotDepth: 150.43
- LotWidth: 40
| 学校名称 | 类型 | Grades | Catchment | 距离 |
|---|---|---|---|---|
| {{ item.school_type }} | {{ item.school_grades }} | {{ item.is_catchment? 'In Catchment': '' }} | {{ item.distance }} |


















































