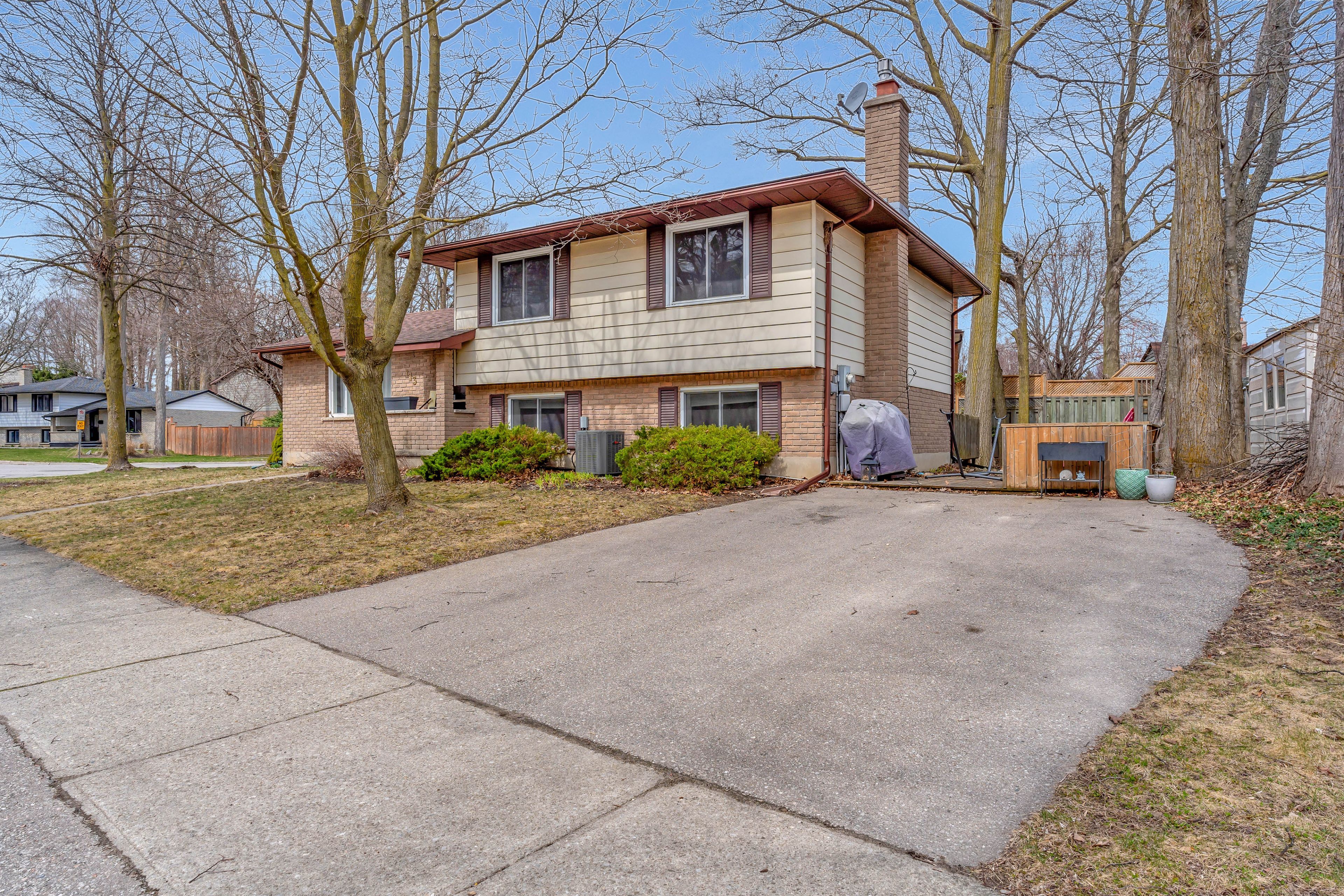$775,000
113 Martinglen Crescent, Kitchener, ON N2E 2A3
, Kitchener,






































 Properties with this icon are courtesy of
TRREB.
Properties with this icon are courtesy of
TRREB.![]()
RARE FIND! Welcome to a home that offers more than just a place to liveit offers possibilities. Whether you're looking for a space to grow with extended family, offset your mortgage with rental income, or simply enjoy flexible, elevated livingthis beautifully maintained legal duplex delivers. Tucked away in one of Kitcheners most desirable neighbourhoods, this property features two separate driveways and parking for four, ensuring privacy and ease for both units. The main unit is bright and modern, featuring three spacious bedrooms, including a primary with walk-in closet, a stylish full bathroom, and an open-concept living and dining area perfect for hosting or relaxing. With in-suite laundry, tasteful finishes, and a private entrance, it feels more like a single-family home than a duplex. Downstairs, the lower-level suite is currently vacant and offers its own charm: a generous one-bedroom layout with a gas fireplace, oversized windows that let in incredible natural light, private deck, walk-in closet, and in-suite laundry. Its the ideal setup for a tenant, in-laws, or guestscomplete with a second dedicated driveway. Every detail has been thoughtfully consideredfrom smart floor plans to recent mechanical updates, including a newer furnace and AC (within 6 years). With great curb appeal and a location close to shopping, schools, public transit, and quick highway access, this home is move-in ready and poised to meet the needs of modern living. A home that grows with you. A space with income potential. A lifestyle that adapts.
- 建筑样式: Sidesplit
- 房屋种类: Residential Freehold
- 房屋子类: Duplex
- DirectionFaces: West
- 路线: Country Hills/Primrose
- 纳税年度: 2024
- 停车位特点: Private Double
- ParkingSpaces: 4
- 停车位总数: 4
- WashroomsType1: 1
- WashroomsType1Level: Basement
- WashroomsType2: 1
- WashroomsType2Level: Third
- BedroomsAboveGrade: 4
- 内部特点: Accessory Apartment, In-Law Capability, In-Law Suite, Water Softener
- 地下室: Finished, Partial Basement
- Cooling: Central Air
- HeatSource: Gas
- HeatType: Forced Air
- ConstructionMaterials: Aluminum Siding, Brick
- 外部特点: Deck
- 屋顶: Asphalt Shingle
- 下水道: Sewer
- 基建详情: Poured Concrete
- 地块号: 226130304
- LotSizeUnits: Feet
- LotDepth: 97.21
- LotWidth: 50.85
- PropertyFeatures: Hospital, Library, Park, Public Transit, Rec./Commun.Centre, School
| 学校名称 | 类型 | Grades | Catchment | 距离 |
|---|---|---|---|---|
| {{ item.school_type }} | {{ item.school_grades }} | {{ item.is_catchment? 'In Catchment': '' }} | {{ item.distance }} |







































