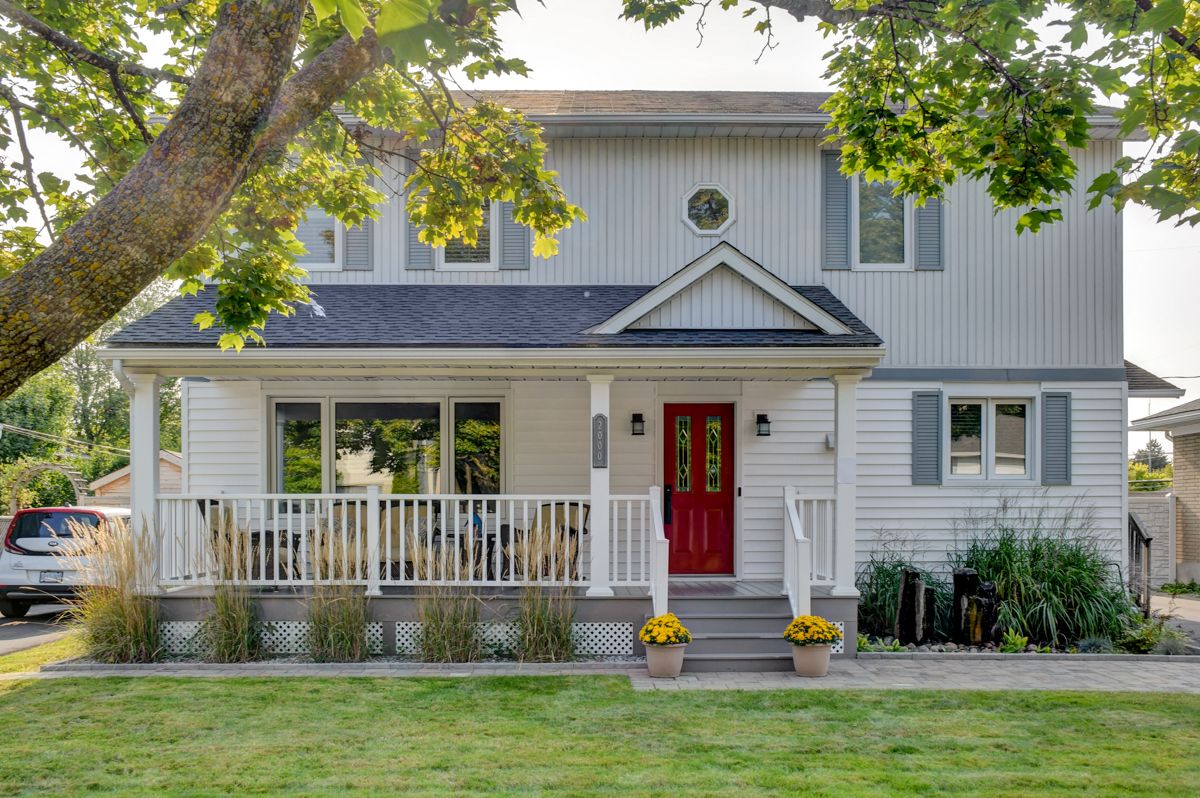$849,900
$19,1002000 Olympia Crescent, ElmvaleAcresandArea, ON K1G 2B4
3703 - Elmvale Acres/Urbandale, Elmvale Acres and Area,














































 Properties with this icon are courtesy of
TRREB.
Properties with this icon are courtesy of
TRREB.![]()
Ideally situated on a scenic tree-lined street in the family-oriented community of Elmvale Acres, this turn-key 2114 sq.ft 4 bedroom detached home is the ideal fit for the buyer with a growing family who wants a spacious home, aspires spending time on a picturesque front and back porch, and wants to live in a walkable community. Warm and inviting interlock walkway with perennial garden and water feature leads you to lovely front porch. Bright and airy living room with gas fireplace, hardwood floors and beautiful sightlines of front garden. Eat-in kitchen with timeless cabinetry, granite countertops, pantry, tiled floor, and mud-room with side-door access. Spacious dining room ideal for large family gatherings. Versatile main floor bedroom/work-from-home space, which can serve as a 4th bedroom, or ideal set-up for a business owner who meets clients at home thanks to private entrance. Main floor full-bathroom. Sun-soaked stairwell with vaulted ceilings lead to upper-level. Oversized primary bedroom with walk-in closet, California shutters and cheater ensuite. Well-proportioned secondary bedrooms with large closets. Stunning 5piece bathroom with heated floors, tiled walls, skylight, dual-sink vanity with granite countertops, custom mill-work, soaker tub and walk-in shower. Lower-level features bonus recreation-room, home-gym or extra den, and ample storage space. Absolutely stunning south-west facing backyard featuring sizeable covered back porch, garden shed, PVC fence and mature hedges for additional privacy. Easy access to The Ottawa Hospital, CHEO, and short stroll to the rejuvenated Elmvale Acres Shopping Centre which has all of your retail needs - grocery store, LCBO, hardware store, Ottawa Public Library, Starbucks, public transit hub, and so much more. Pre-listing inspection on file. Average monthly utilities: Hydro - $137; Enbridge - $110; Water - $70. 24h irrevocable.
- HoldoverDays: 90
- 建筑样式: 2-Storey
- 房屋种类: Residential Freehold
- 房屋子类: Detached
- DirectionFaces: West
- 路线: 417, South on St Laurent Boulevard, West on Smyth Road, South on Othello Avenue, West on Wingate Drive, South on Olympia Crescent.
- 纳税年度: 2024
- 停车位特点: Private Triple
- ParkingSpaces: 3
- 停车位总数: 3
- WashroomsType1: 1
- WashroomsType1Level: Main
- WashroomsType2: 1
- WashroomsType2Level: Second
- BedroomsAboveGrade: 4
- 壁炉总数: 1
- 内部特点: Water Heater Owned
- 地下室: Partially Finished
- Cooling: Central Air
- HeatSource: Gas
- HeatType: Forced Air
- LaundryLevel: Lower Level
- ConstructionMaterials: Vinyl Siding
- 外部特点: Awnings, Deck, Privacy, Porch
- 屋顶: Asphalt Shingle
- 下水道: Sewer
- 基建详情: Poured Concrete
- 地形: Flat
- 地块号: 041720144
- LotSizeUnits: Feet
- LotDepth: 100
- LotWidth: 53
| 学校名称 | 类型 | Grades | Catchment | 距离 |
|---|---|---|---|---|
| {{ item.school_type }} | {{ item.school_grades }} | {{ item.is_catchment? 'In Catchment': '' }} | {{ item.distance }} |















































