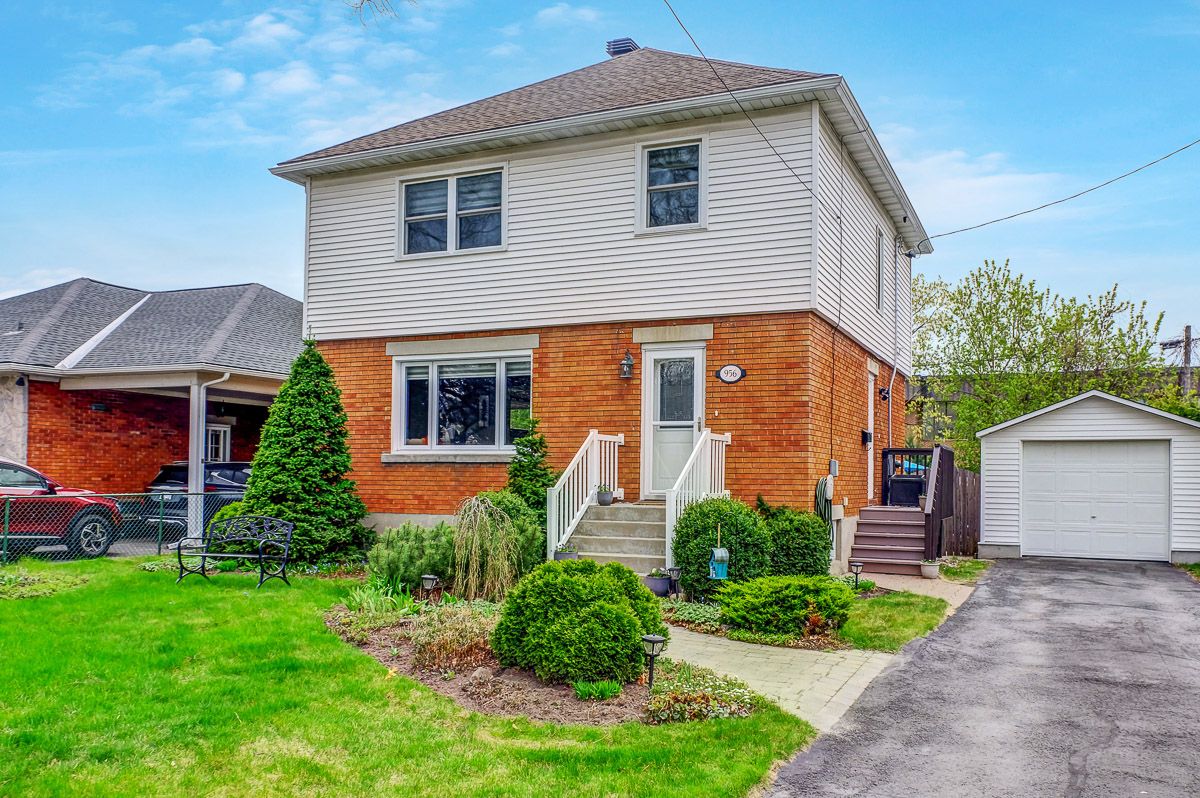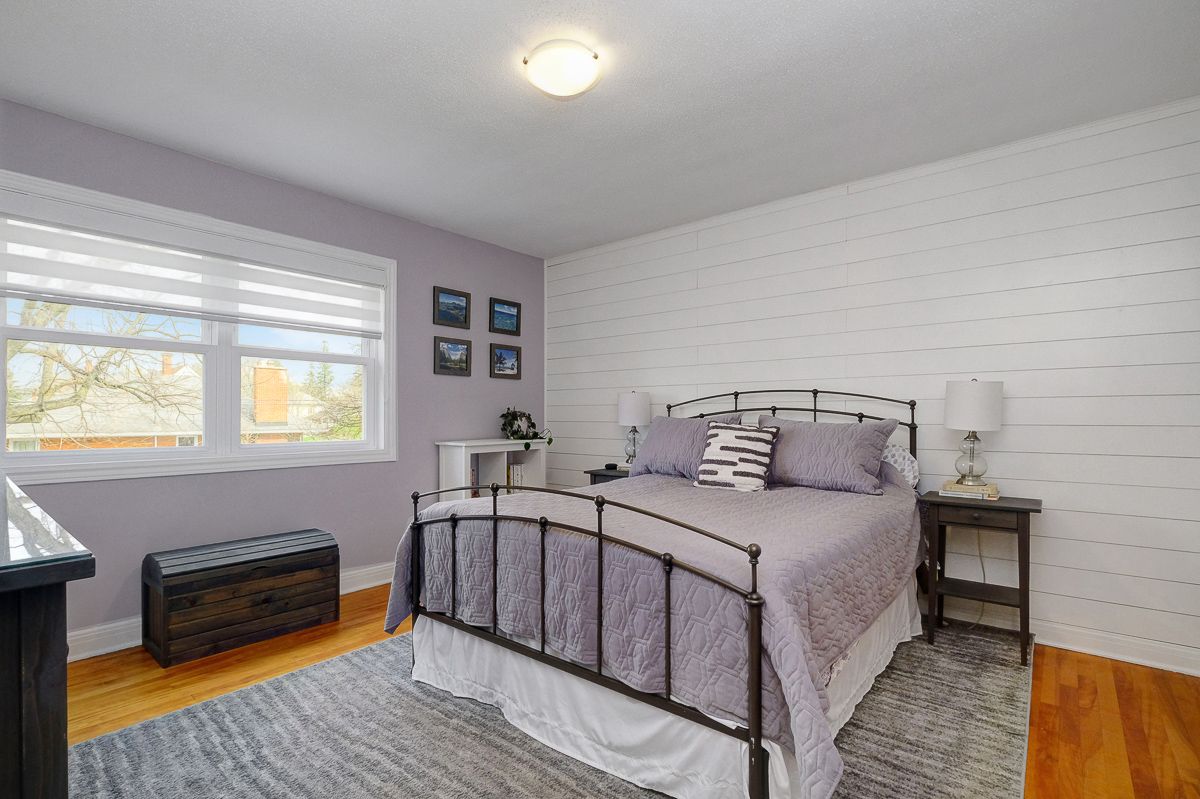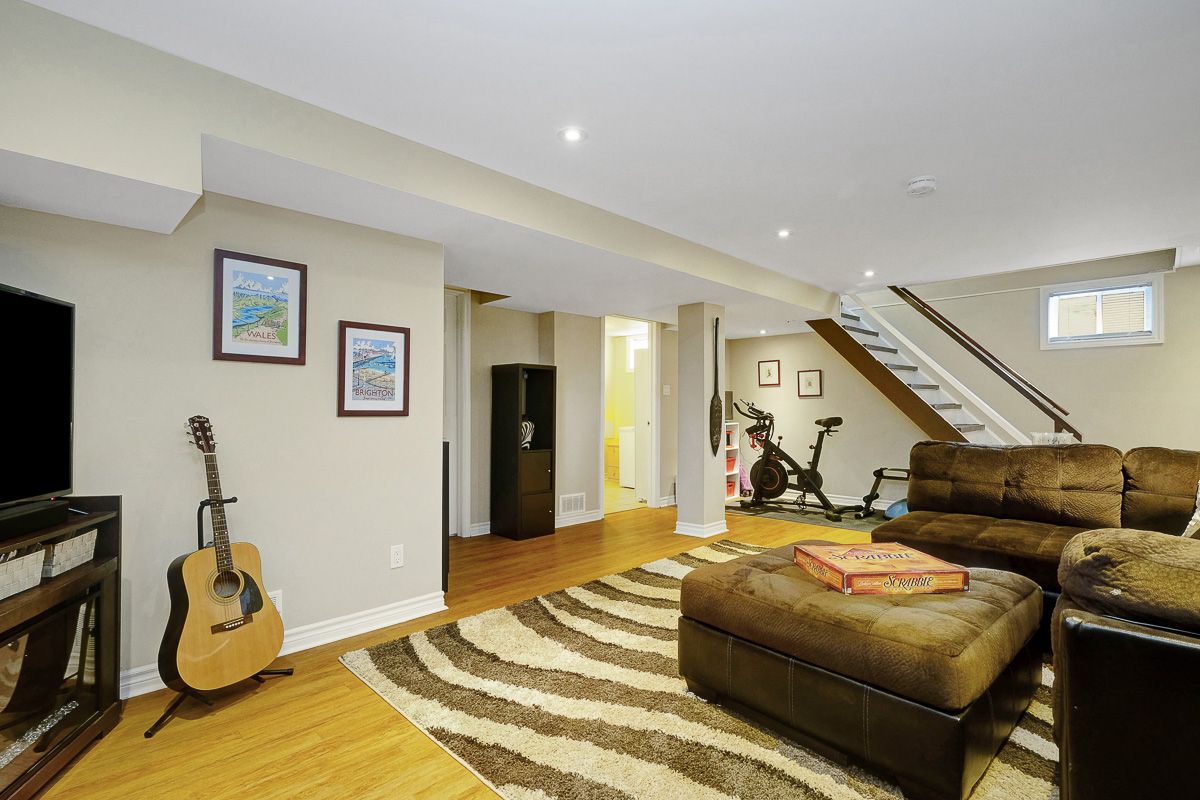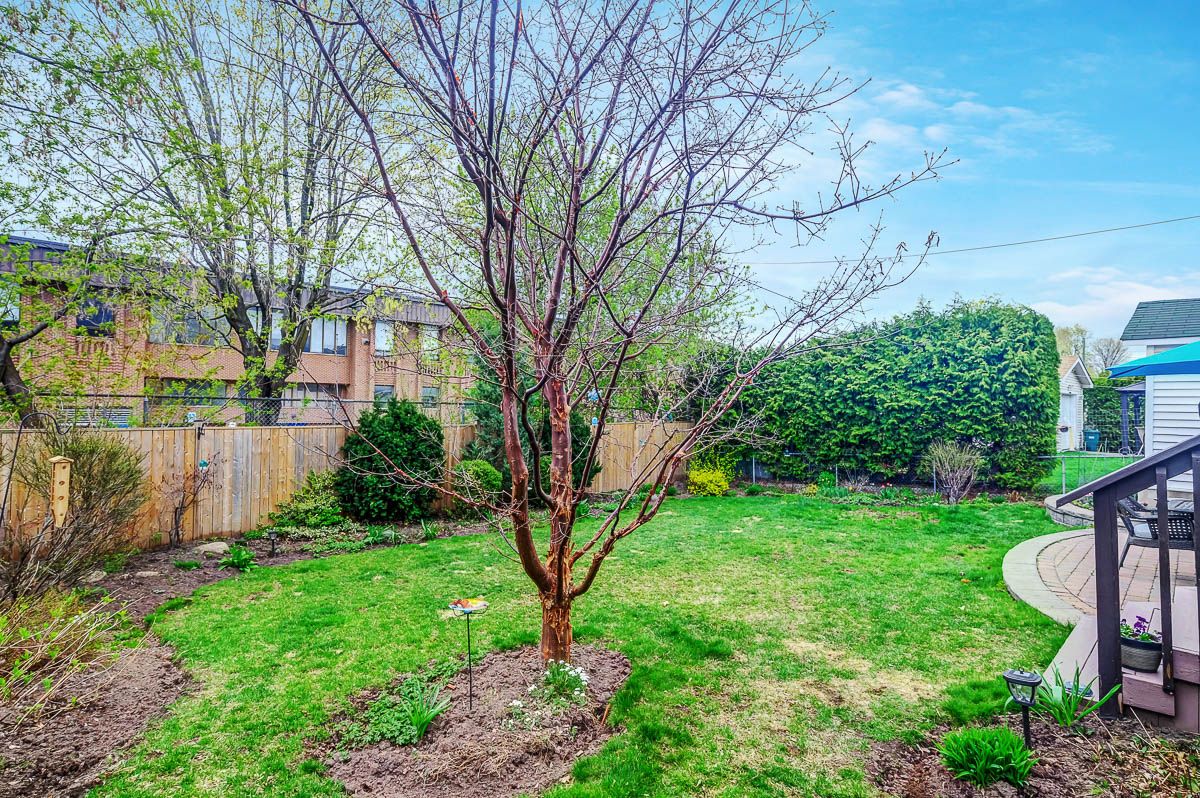$799,000
956 Telford Avenue, OverbrookCastleheightsandArea, ON K1K 3J7
3502 - Overbrook/Castle Heights, Overbrook - Castleheights and Area,


















































 Properties with this icon are courtesy of
TRREB.
Properties with this icon are courtesy of
TRREB.![]()
Ideally located on a quiet tree-lined street in the tight-knit community of Overbrook, this turn-key 3bed/2bath detached home with no-rear neighbours is the ideal fit for the urbanite looking for a right-size renovated home with easy access to the downtown core in a mature and well-established neighbourhood. Warm and inviting front interlock walkway with composite railing and lovely garden. Bright and airy open-concept main living area with timeless hardwood floors, cove mouldings, and patio-door leading to west-facing backyard. Chef's kitchen with quartz countertops, ceramic backsplash, stainless-steel appliances, tons of counter space, and corner under-mount sink overlooking garden. Convenient main floor powder-room, mudroom, and side-door which leads directly to driveway. Hardwood floor staircase leads you to upper-level with large landing. Spacious primary bedroom with large closet. Well-proportioned secondary bedrooms. Oversized bathroom with tiled floors, dual-sink vanity, and soaker-tub. Finished lower-level featuring recreation-room with newer flooring and recessed lighting, separate laundry room, and bonus storage area. Fully-fenced and private west-facing backyard with oversized deck, interlock patio, mature vegetation, and enchanting garden. Extra long driveway with rebuilt detached garage. Come find-out what all the fuss is all about in Overbrook with easy access to the 417, bicycle corridor along Donald Street, St Laurent Recreation Complex, Adonis, LCBO, and LRT station at the St Laurent Shopping Centre. Pre-listing inspection on file. 24h irrevocable on all offers.
- HoldoverDays: 90
- 建筑样式: 2-Storey
- 房屋种类: Residential Freehold
- 房屋子类: Detached
- DirectionFaces: West
- GarageType: Detached
- 路线: 417, North on Vanier Parkway, East on Donald Street, North on Telford Avenue.
- 纳税年度: 2024
- 停车位特点: Private Double, Tandem
- ParkingSpaces: 2
- 停车位总数: 3
- WashroomsType1: 1
- WashroomsType1Level: Second
- WashroomsType2: 1
- WashroomsType2Level: Main
- BedroomsAboveGrade: 3
- 内部特点: Workbench, Carpet Free
- 地下室: Full, Finished
- Cooling: Central Air
- HeatSource: Gas
- HeatType: Forced Air
- LaundryLevel: Lower Level
- ConstructionMaterials: Brick, Vinyl Siding
- 屋顶: Asphalt Shingle
- 下水道: Sewer
- 基建详情: Block
- 地块号: 042460085
- LotSizeUnits: Feet
- LotDepth: 98.1
- LotWidth: 54
- PropertyFeatures: Fenced Yard, Public Transit, Rec./Commun.Centre
| 学校名称 | 类型 | Grades | Catchment | 距离 |
|---|---|---|---|---|
| {{ item.school_type }} | {{ item.school_grades }} | {{ item.is_catchment? 'In Catchment': '' }} | {{ item.distance }} |



















































