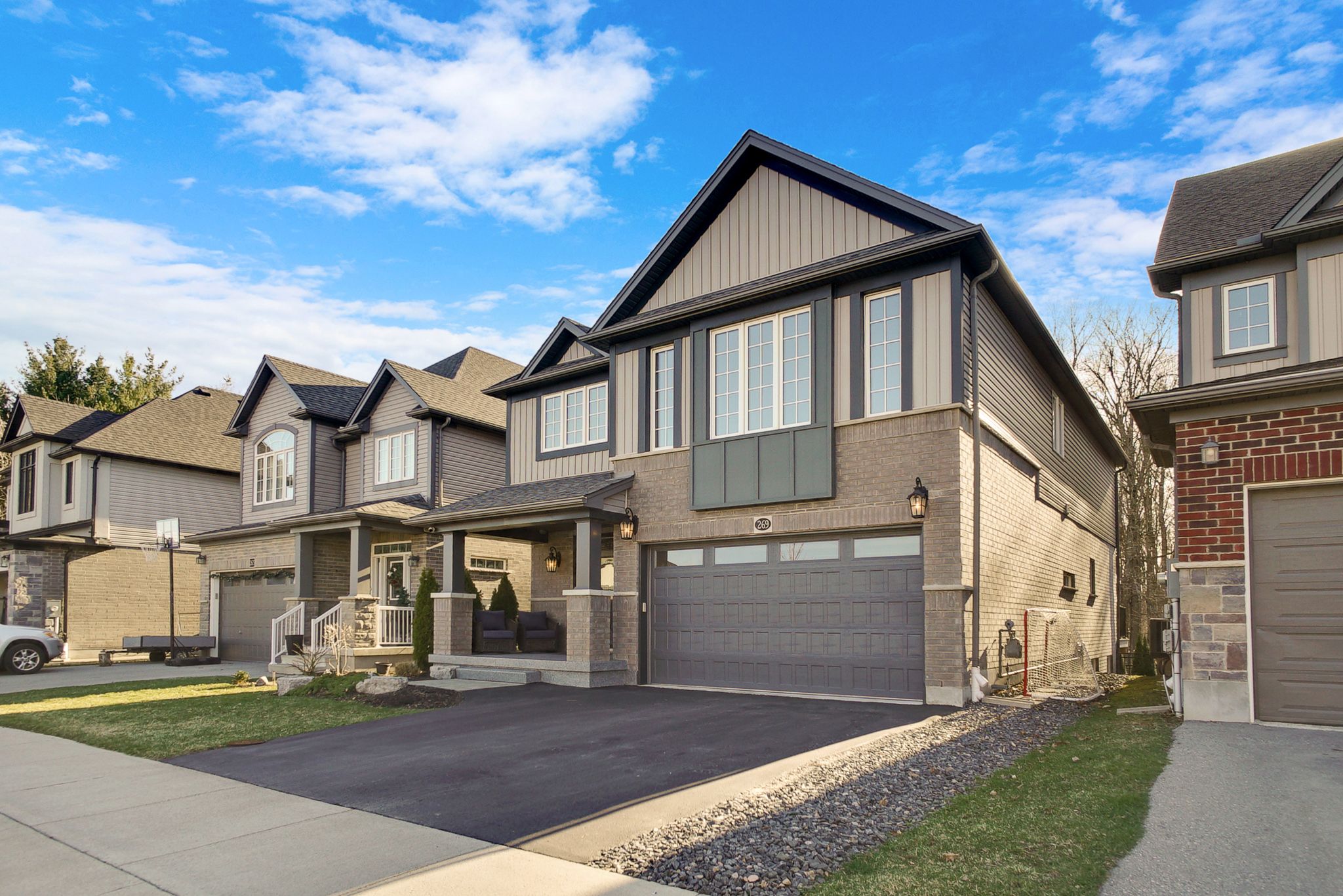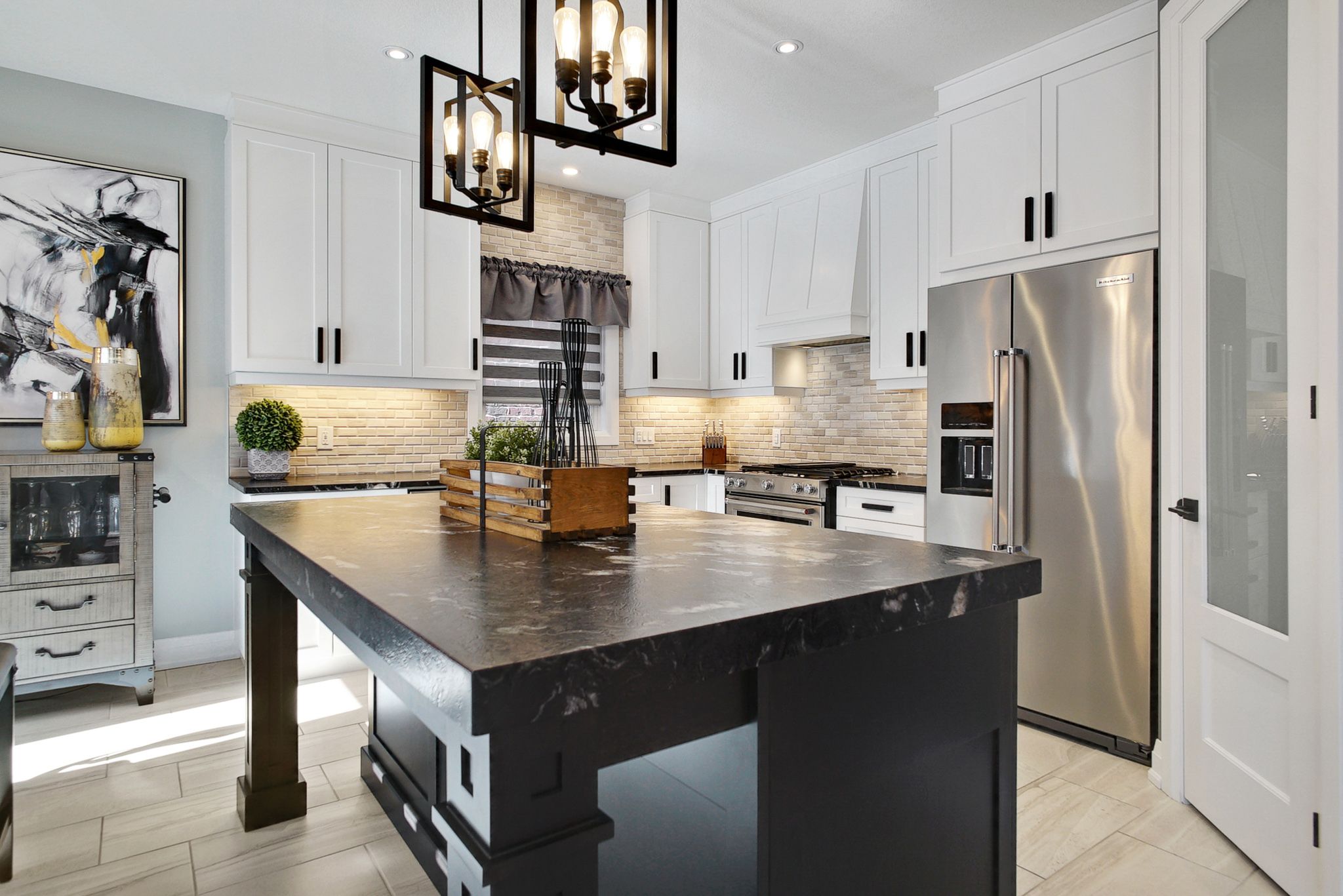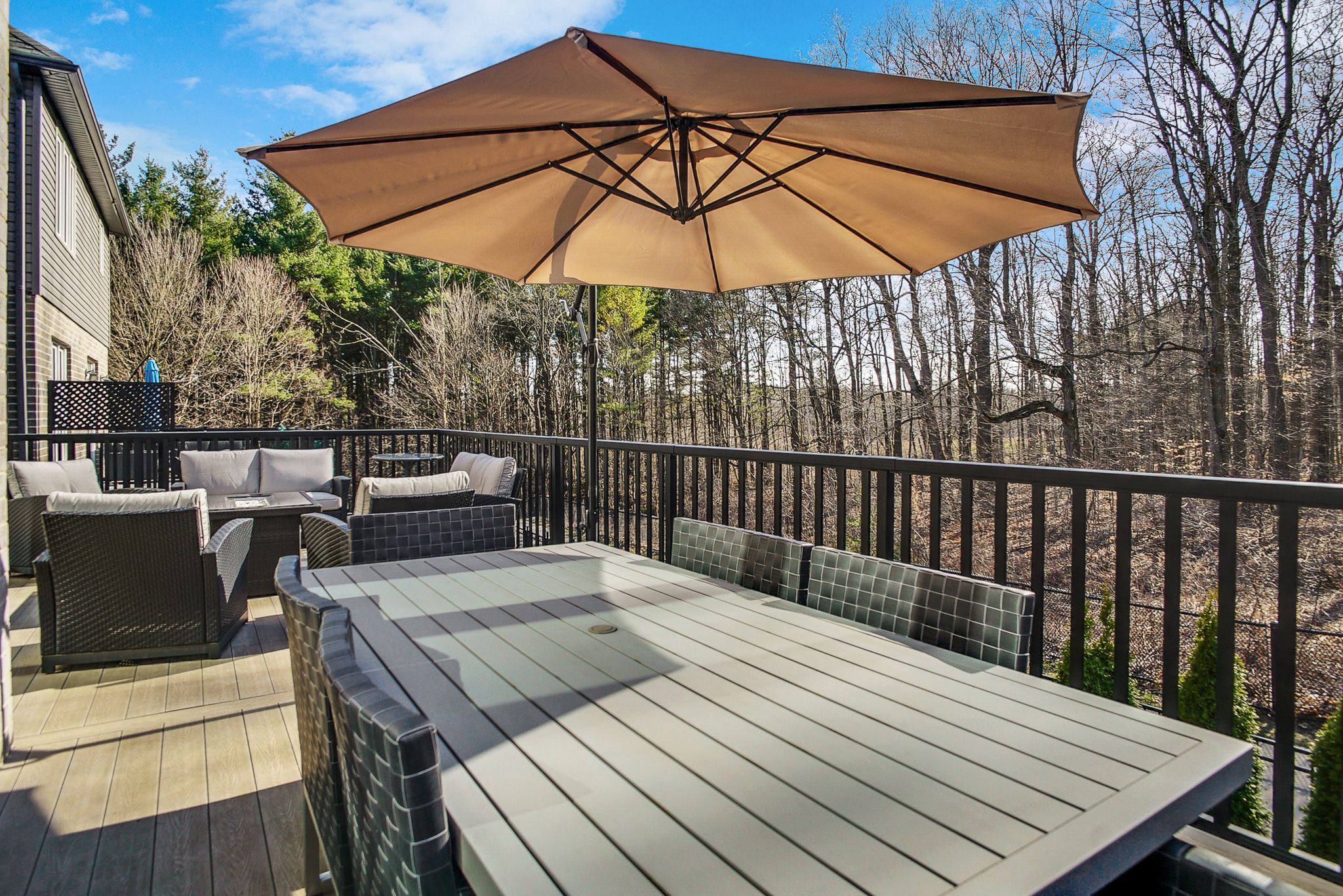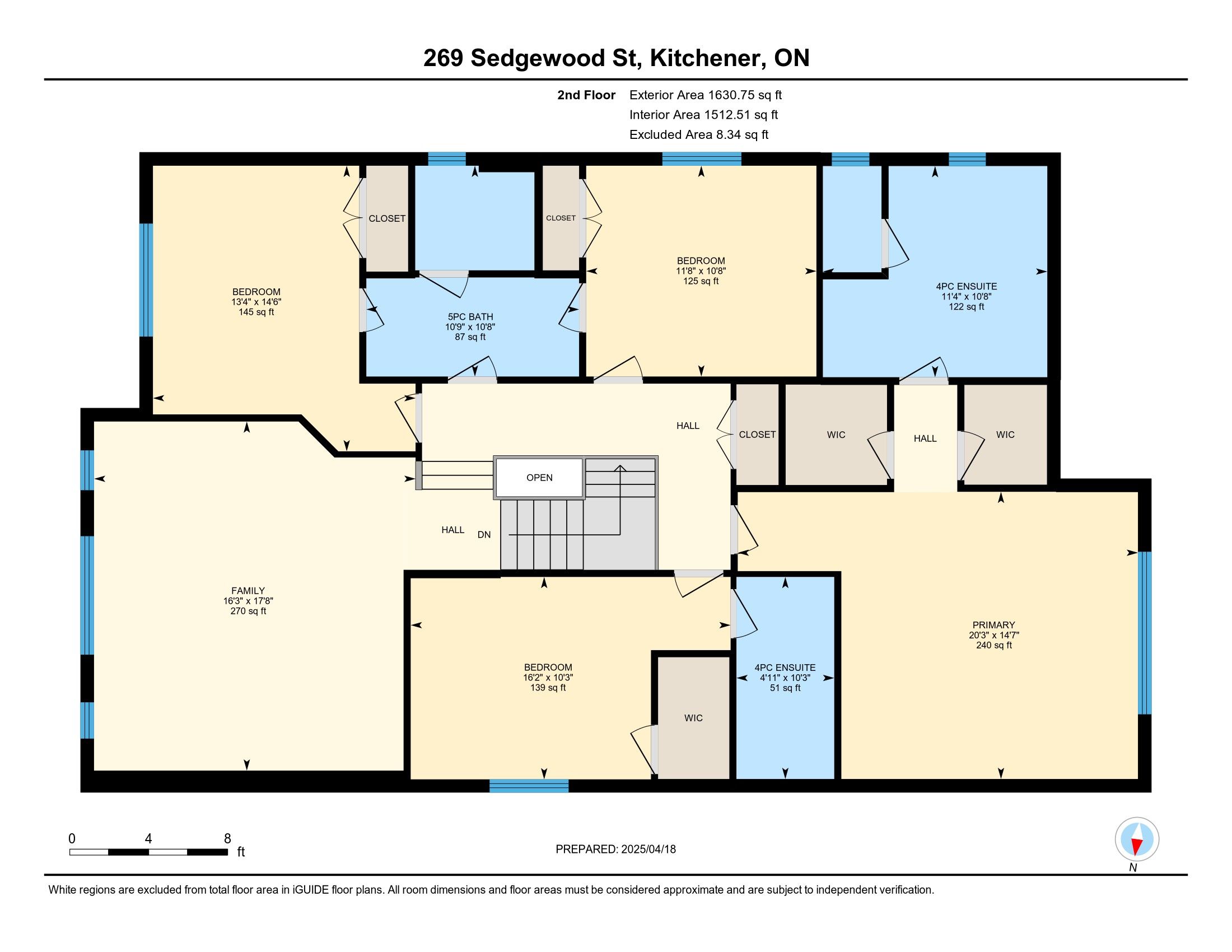$1,299,000
269 Sedgewood Street, Kitchener, ON N2P 2N3
, Kitchener,


















































 Properties with this icon are courtesy of
TRREB.
Properties with this icon are courtesy of
TRREB.![]()
Welcome to 269 Sedgewood Street, Kitchener Executive Elegance in the heart of Doon! Nestled on a quiet street backing onto a mature forest, this beautifully finished, move-in ready 5-bedroom, 5-bathroom home perfectly blends luxury and comfort. With striking curb appeal and no rear neighbours, this elegant residence opens into a grand, light-filled interior featuring high-end finishes, a stately staircase, with serene views. The gourmet eat-in kitchen offers rich cabinetry, premium appliances, and a walk-in pantry, with direct access to a spacious deck overlooking the forest, ideal for entertaining or quiet mornings. The adjoining living and family spaces are both refined and functional, offering flexibility for everyday life and special gatherings. There's not just 1 but 3 different living spaces throughout the home, ideal for larger families. Upstairs, the luxurious primary suite includes two walk-in closets and a spa-like ensuite. 2 additional bedrooms include Jack-and-Jill bathrooms, while the 4th bedroom includes private ensuite, offering comfort and privacy for the whole family. The fully finished basement expands the living space with a sunlit rec room, guest bedroom, and a full bathroom. With a double car garage, top-tier craftsmanship, and proximity to trails, top-rated schools, and the 401, this home offers executive living in one of Kitchener's most desirable communities.
- HoldoverDays: 60
- 建筑样式: 2-Storey
- 房屋种类: Residential Freehold
- 房屋子类: Detached
- DirectionFaces: West
- GarageType: Attached
- 路线: Thomas Slee Dr to Sedgewood St
- 纳税年度: 2024
- 停车位特点: Private Double
- ParkingSpaces: 2
- 停车位总数: 4
- WashroomsType1: 1
- WashroomsType1Level: Main
- WashroomsType2: 2
- WashroomsType2Level: Second
- WashroomsType3: 1
- WashroomsType3Level: Second
- WashroomsType4: 1
- WashroomsType4Level: Basement
- BedroomsAboveGrade: 4
- BedroomsBelowGrade: 1
- 内部特点: Auto Garage Door Remote, Bar Fridge, Sump Pump, Water Heater, Water Meter, Water Purifier, Water Softener
- 地下室: Full, Finished
- Cooling: Central Air
- HeatSource: Gas
- HeatType: Forced Air
- ConstructionMaterials: Brick, Vinyl Siding
- 屋顶: Asphalt Shingle
- 下水道: Sewer
- 基建详情: Poured Concrete
- 地块号: 227222316
- LotSizeUnits: Feet
- LotDepth: 101.02
- LotWidth: 39.99
- PropertyFeatures: Fenced Yard, Greenbelt/Conservation, Park, School, Wooded/Treed
| 学校名称 | 类型 | Grades | Catchment | 距离 |
|---|---|---|---|---|
| {{ item.school_type }} | {{ item.school_grades }} | {{ item.is_catchment? 'In Catchment': '' }} | {{ item.distance }} |



















































