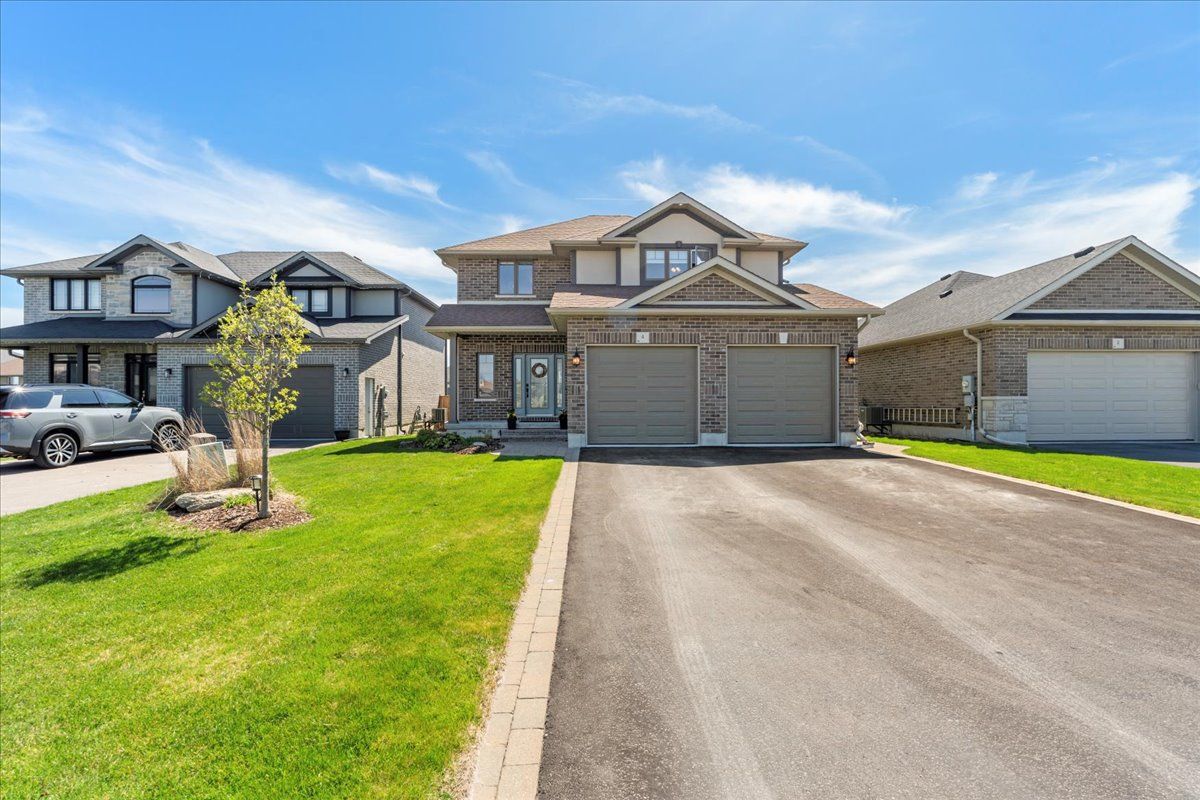$849,900


















































 Properties with this icon are courtesy of
TRREB.
Properties with this icon are courtesy of
TRREB.![]()
Welcome to 4 Trinity Court! Located in a desirable, family-friendly neighborhood, this beautifully maintained 8-year-old home offers the perfect blend of comfort, style, and thoughtful design. Situated on a quiet cul-de-sac, this 2-storey home features 3+1 bedrooms, 4 bathrooms and a double attached garage with direct access to a convenient mudroom and a privately located powder room for guests. Step into the welcoming foyer that leads to an open concept floor plan with engineered hardwood flooring and other high-end finishes showcased throughout the home. The living room features a vaulted ceiling with pot lights, a cozy fireplace with modern shiplap as well as a beautiful wood mantle and decorative wood brackets that add character and charm. The luxury kitchen is designed to impress, featuring an oversized island with granite countertops as well as a coffee bar tucked into a walk-in pantry. The adjoining dining room is perfect for entertaining, with patio doors leading to the backyard. Off the foyer you'll find a beautiful wood staircase that leads to the second floor, where you'll find three spacious bedrooms and a convenient laundry room. The primary suite is a standout, offering a generous walk-in closet and a beautiful 5-piece ensuite bath for your own private retreat. The finished basement offers additional living space with a comfortable bedroom, a 4-piece bathroom, a cozy rec room with a fireplace, and plenty of storage. Just off the dining room, step into a backyard built for outdoor enjoyment complete with a covered composite deck, an above-ground pool, a fully fenced yard, and a convenient irrigation system to keep the landscaping both in the front and back green and thriving. This tasteful home stands out with quality features and is ideally located just minutes from shopping and highway access. Better than new and move-in ready, this home delivers exceptional quality and value in todays market. Don't forget to check out the 3D tour and floor plans
- HoldoverDays: 90
- 建筑样式: 2-Storey
- 房屋种类: Residential Freehold
- 房屋子类: Detached
- DirectionFaces: West
- GarageType: Attached
- 路线: North on Hampton Ridge, Right on Abbot Street, Right on Trinity Court
- 纳税年度: 2024
- ParkingSpaces: 2
- 停车位总数: 4
- WashroomsType1: 1
- WashroomsType1Level: Basement
- WashroomsType2: 1
- WashroomsType2Level: Main
- WashroomsType3: 1
- WashroomsType3Level: Second
- WashroomsType4: 1
- WashroomsType4Level: Second
- BedroomsAboveGrade: 3
- BedroomsBelowGrade: 1
- 壁炉总数: 2
- 内部特点: Auto Garage Door Remote, ERV/HRV, Sump Pump, Water Heater Owned, Water Softener
- 地下室: Full, Finished
- Cooling: Central Air
- HeatSource: Gas
- HeatType: Forced Air
- LaundryLevel: Upper Level
- ConstructionMaterials: Brick, Vinyl Siding
- 外部特点: Deck, Lawn Sprinkler System
- 屋顶: Asphalt Shingle
- 泳池特点: Above Ground
- 下水道: Sewer
- 基建详情: Poured Concrete
- 地块号: 404310751
- LotSizeUnits: Feet
- LotDepth: 112.16
- LotWidth: 51.31
- PropertyFeatures: Fenced Yard, Park, School Bus Route
| 学校名称 | 类型 | Grades | Catchment | 距离 |
|---|---|---|---|---|
| {{ item.school_type }} | {{ item.school_grades }} | {{ item.is_catchment? 'In Catchment': '' }} | {{ item.distance }} |



















































