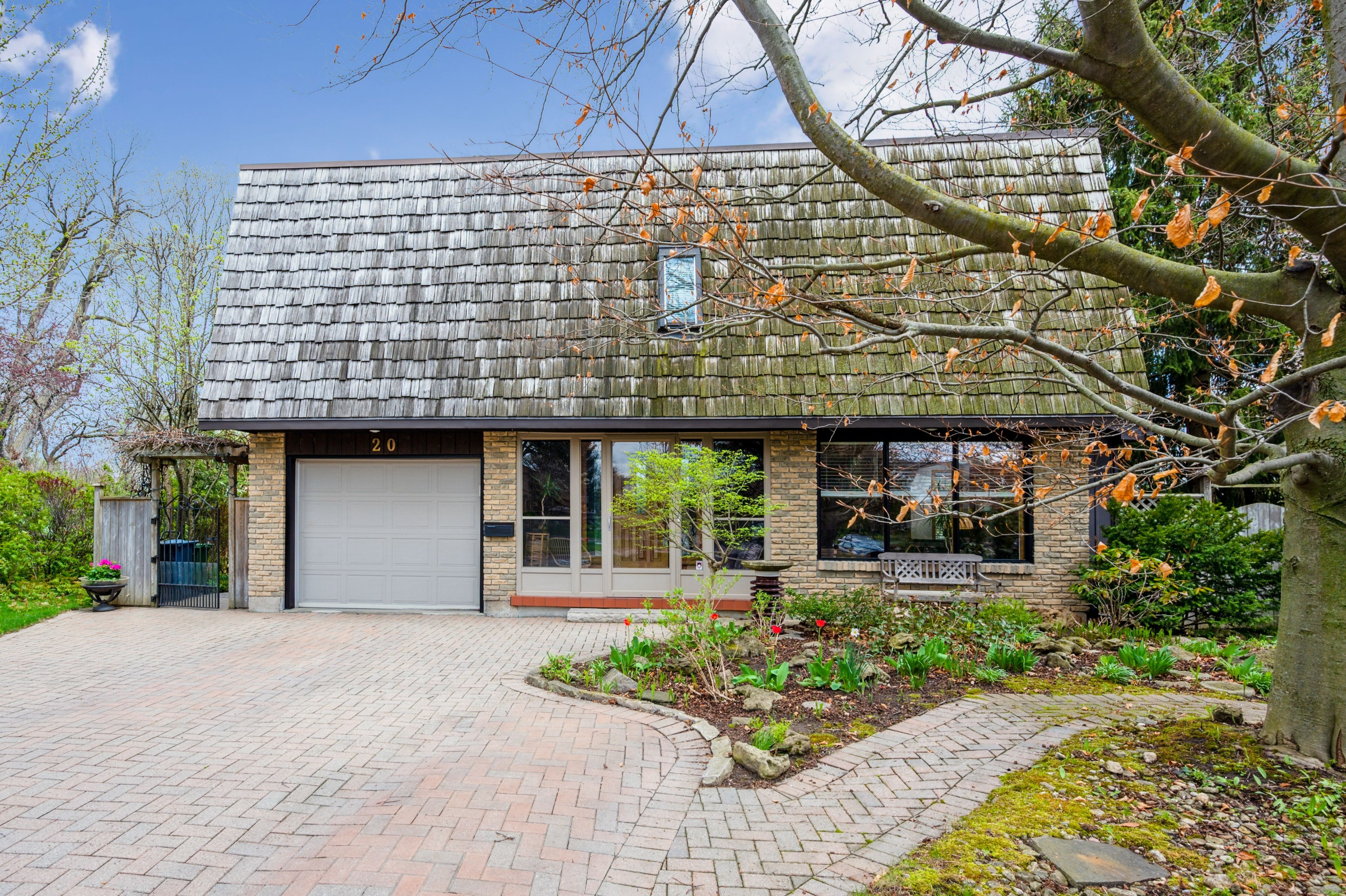$1,150,000
20 Lisa Lane, Guelph, ON N1H 7H7
Willow West/Sugarbush/West Acres, Guelph,


















































 Properties with this icon are courtesy of
TRREB.
Properties with this icon are courtesy of
TRREB.![]()
Tucked away on a serene quarter-acre Shangri-La at the end of a quiet cul-de-sac, this one-of-a-kind 2170 sq ft multi-level home is a rare architectural gem that seamlessly blends form, function, and nature. Designed with intention and crafted for lifestyle, each level offers striking views of the lush, private backyard oasis and the tranquil greenspace of Margaret Green Park. Step into a spacious foyer that sets a warm and inviting tone. The sunken living room creates an intimate ambiance, perfect for quiet evenings or gathering with friends. Just a few steps up, the sleek white kitchen offers a clean, modern aesthetic with streamlined cabinetry and a layout that encourages both creativity and connection. Adjacent to the kitchen, a formal dining room overlooks the crystalline pool, an inspiring backdrop for meals and entertaining. Continue up another level to find three generous bedrooms, each with mirrored closets that enhance space and light. The beautifully renovated main bathroom features designer fixtures, a glass shower, and granite-topped vanity, offering both style and comfort. On the lower level, a cozy family room with gas fireplace and walkout to the backyard invites relaxation, while an adjoining sewing or hobby room provides the perfect space for creative pursuits. Just a few steps down, a separate basement level offers an additional bathroom and a recreation, ideal for working from home or hosting guests. Outside, the magic continues. A bi-level composite deck overlooks a stunning tiled pool, bordered by flagstone and manicured gardens. A workshop, cabana, and garden shed provide extra space for projects and storage. The brick driveway and single garage offer abundant parking, while the home's position backing onto parkland ensures privacy and serenity. This is more than a home, its a retreat, a sanctuary, and a once-in-a-lifetime opportunity.
- HoldoverDays: 90
- 建筑样式: Backsplit 5
- 房屋种类: Residential Freehold
- 房屋子类: Detached
- DirectionFaces: South
- GarageType: Attached
- 路线: Ferman Drive to Lisa Lane
- 纳税年度: 2024
- 停车位特点: Private Triple
- ParkingSpaces: 3
- 停车位总数: 4
- WashroomsType1: 1
- WashroomsType1Level: Third
- WashroomsType2: 1
- WashroomsType2Level: Ground
- WashroomsType3: 1
- WashroomsType3Level: Basement
- BedroomsAboveGrade: 3
- 壁炉总数: 1
- 内部特点: Auto Garage Door Remote, Water Heater Owned, Workbench, Water Softener
- 地下室: Finished with Walk-Out
- Cooling: Central Air
- HeatSource: Gas
- HeatType: Forced Air
- LaundryLevel: Upper Level
- ConstructionMaterials: Brick
- 外部特点: Porch Enclosed, Backs On Green Belt, Deck, Landscaped, Patio
- 屋顶: Shake, Fibreglass Shingle
- 泳池特点: Inground
- 下水道: Sewer
- 基建详情: Concrete
- 地形: Wooded/Treed
- 地块号: 712600035
- LotSizeUnits: Feet
- LotDepth: 132.32
- LotWidth: 36
- PropertyFeatures: Cul de Sac/Dead End, Fenced Yard, Greenbelt/Conservation, Park, Place Of Worship, Public Transit
| 学校名称 | 类型 | Grades | Catchment | 距离 |
|---|---|---|---|---|
| {{ item.school_type }} | {{ item.school_grades }} | {{ item.is_catchment? 'In Catchment': '' }} | {{ item.distance }} |



















































