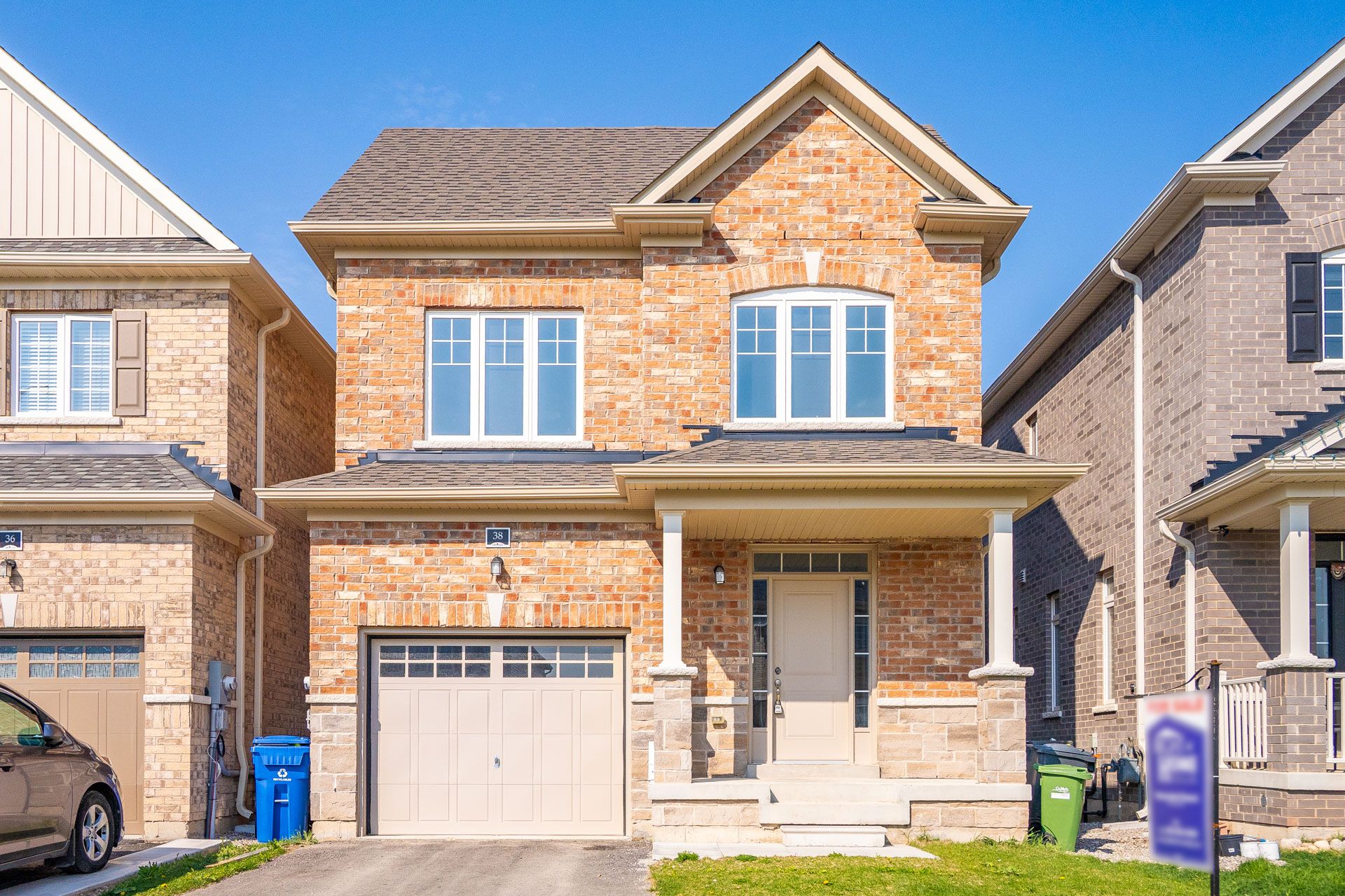$1,049,000
38 Hutchison Road, Guelph, ON N1L 0R4
Kortright East, Guelph,










































 Properties with this icon are courtesy of
TRREB.
Properties with this icon are courtesy of
TRREB.![]()
Welcome to this beautifully upgraded 4-bedroom, 3-bathroom home offering 2,187 sq ft of thoughtfully designed living space. Featuring 9-foot ceilings on both the main and second floors, this home feels bright and spacious throughout. The kitchen has been upgraded to a true open-concept design with no beam, creating a seamless flow perfect for family living and entertaining. Enjoy the convenience of a second-floor laundry room and a basement laundry rough-in for future possibilities. Upgrades also include pot lights, fresh paint, and more thoughtful touches throughout. Located in a vibrant, family-friendly community known for its strong sense of connection, great schools, parks, and amenities, this home offers the perfect blend of comfort, style, and location. Every detail has been carefully selected to support a lifestyle where families can grow, connect, and create lasting memories. Situated just minutes from Grocery Stores, Restaurants, Fitness Centers, and other essential amenities, this home provides unparalleled convenience. Its proximity to top-rated schools makes it an ideal choice for families, while easy access to Highway 401 ensures a seamless commute. This exceptional property presents a rare opportunity to own a modern home in a prime location. Schedule your private viewing today!
- HoldoverDays: 30
- 建筑样式: 2-Storey
- 房屋种类: Residential Freehold
- 房屋子类: Detached
- DirectionFaces: North
- GarageType: Attached
- 路线: Victoria Rd S and Decorso Dr
- 纳税年度: 2024
- 停车位特点: Private
- ParkingSpaces: 2
- 停车位总数: 3
- WashroomsType1: 1
- WashroomsType1Level: Main
- WashroomsType2: 1
- WashroomsType2Level: Second
- WashroomsType3: 1
- WashroomsType3Level: Second
- BedroomsAboveGrade: 4
- 内部特点: Water Heater, Sump Pump, Ventilation System
- 地下室: Unfinished
- Cooling: Central Air
- HeatSource: Gas
- HeatType: Forced Air
- ConstructionMaterials: Brick, Stone
- 屋顶: Asphalt Shingle
- 下水道: Sewer
- 基建详情: Concrete
- 地块号: 715051651
- LotSizeUnits: Feet
- LotDepth: 30
- LotWidth: 9
| 学校名称 | 类型 | Grades | Catchment | 距离 |
|---|---|---|---|---|
| {{ item.school_type }} | {{ item.school_grades }} | {{ item.is_catchment? 'In Catchment': '' }} | {{ item.distance }} |











































