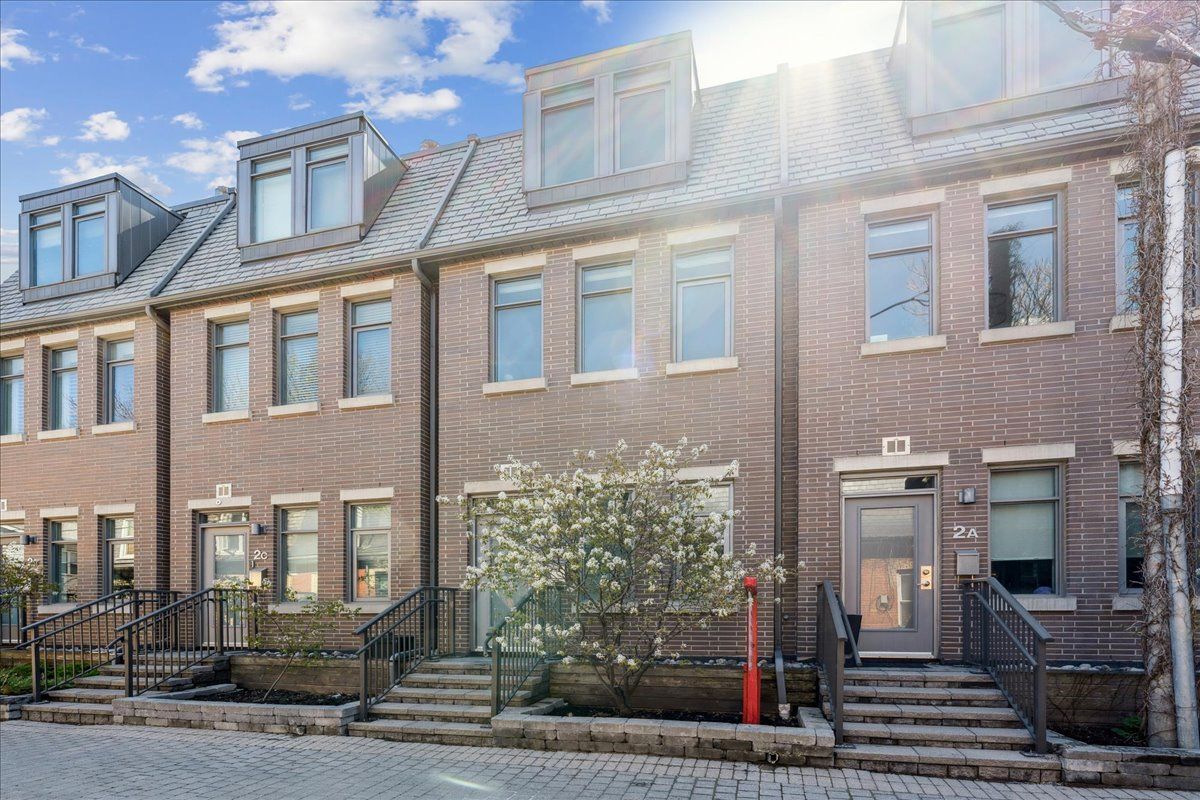$1,399,900
2B PERCY Street, Toronto, ON M5A 3M8
Moss Park, Toronto,












































 Properties with this icon are courtesy of
TRREB.
Properties with this icon are courtesy of
TRREB.![]()
Welcome to your new home at 2B Percy Street, a truly rare & elegant 3-bed, 3-bath condo townhome nestled on a quiet & quaint street in the heart of historic Corktown. This modern, 3-storey town blends the charm of a freehold home with the ease of condo living, perfect for professionals or young families craving space, style & connection to the city. Spanning just under 1900sqft, it offers a spacious & thoughtfully designed layout with high-end finishes, endless natural light & multiple outdoor retreats. The bright & airy main floor features 10ft ceilings, hardwood floors & an open-concept footprint perfect for everyday living & entertaining. The sleek kitchen boasts stainless steel appliances, generous cabinetry & plenty of counter space, all seamlessly connected to the dining & living areas. Step outside to your private 323sqft backyard (BBQ's allowed), a true downtown rarity, perfect for firing up the grill, playtime or winding down with a book & glass of wine. Upstairs, you will find two spacious bedrooms featuring custom built-in closet organizers (2023), a modern 4-piece bath & a dedicated laundry room helping you keep the house clutter free. The entire top floor is dedicated to your primary suite, featuring a spa-like 5-piece ensuite with heated floors, a spacious walk-in closet & your very own 117sqft private terrace. Extras include 1 underground parking space, 1 storage locker & access to all the condo amenities (gym, rooftop terrace, media lounge & visitor parking). BUT the best part of all, is the location! Enjoy unmatched walkability with easy transit access (streetcar & future Ontario Line), trendy restaurants & cafes (Gusto 501, Spaccio, Rosebud, Reyna on King, Dark Horse, Balzac's), endless parks & playgrounds (Corktown Commons, Underpass Park) & smack in the middle of Torontos best neighbourhoods (Leslieville, Riverdale, Cabbagetown, Canary District & Distillery District). Don't forget the cherry on top...*Low Condo Fees*
- HoldoverDays: 60
- 建筑样式: 3-Storey
- 房屋种类: Residential Condo & Other
- 房屋子类: Condo Townhouse
- GarageType: Underground
- 路线: Sumach St /King St E
- 纳税年度: 2024
- 停车位特点: Underground
- ParkingSpaces: 1
- 停车位总数: 1
- WashroomsType1: 1
- WashroomsType1Level: Flat
- WashroomsType2: 1
- WashroomsType2Level: Second
- WashroomsType3: 1
- WashroomsType3Level: Third
- BedroomsAboveGrade: 3
- 内部特点: Water Heater Owned
- Cooling: Central Air
- HeatSource: Gas
- HeatType: Forced Air
- ConstructionMaterials: Brick
- 外部特点: Patio
- 屋顶: Asphalt Shingle
- 基建详情: Slab
- PropertyFeatures: Fenced Yard, Hospital, Park, School, River/Stream, Rec./Commun.Centre
| 学校名称 | 类型 | Grades | Catchment | 距离 |
|---|---|---|---|---|
| {{ item.school_type }} | {{ item.school_grades }} | {{ item.is_catchment? 'In Catchment': '' }} | {{ item.distance }} |













































