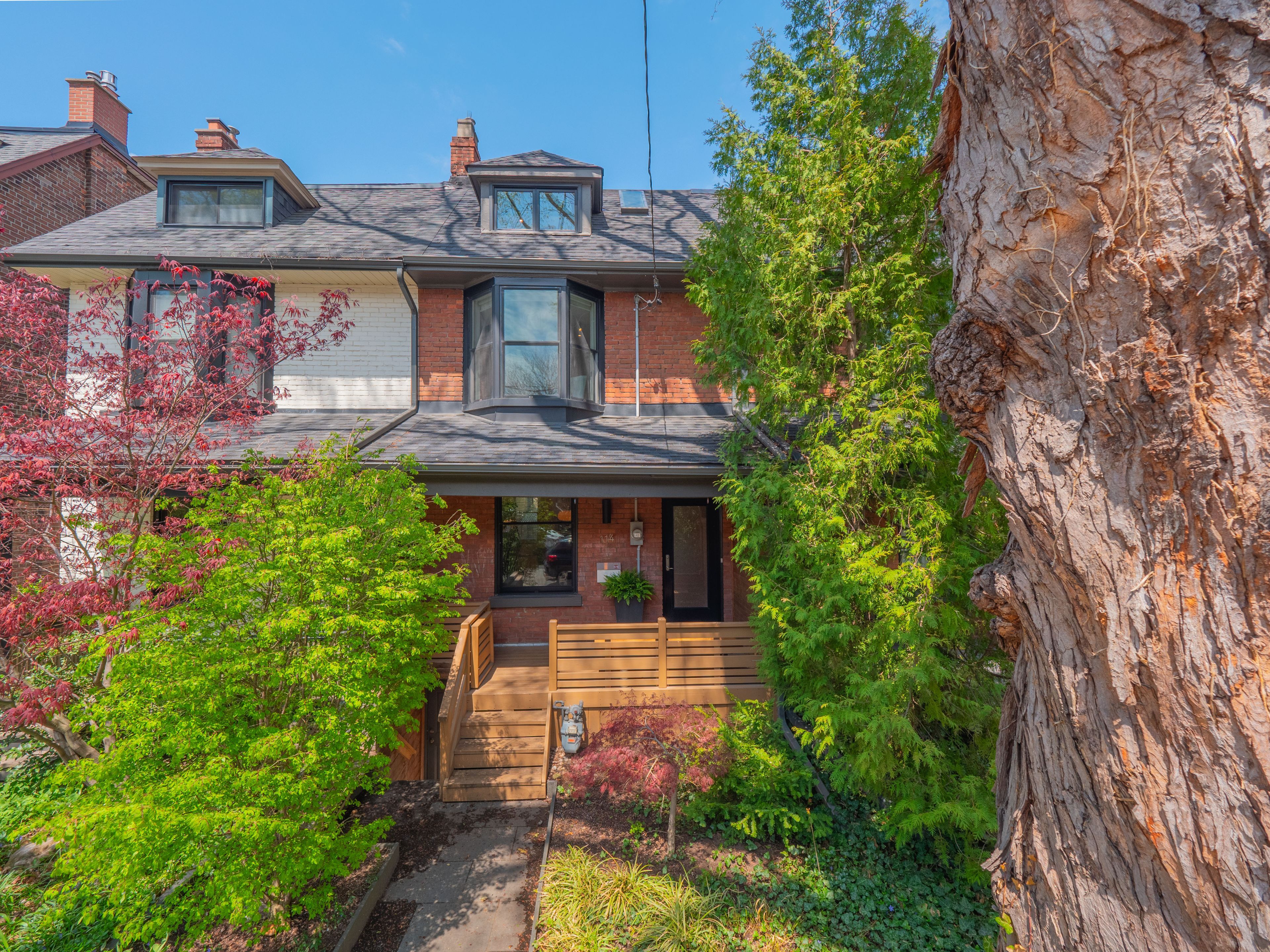$1,449,000
114 Victor Avenue, Toronto, ON M4K 1A8
North Riverdale, Toronto,

















































 Properties with this icon are courtesy of
TRREB.
Properties with this icon are courtesy of
TRREB.![]()
Welcome to 114 Victor Avenue - A Hidden Gem on One of Riverdale's Most Treasured Streets. Tucked away on a picturesque, tree-lined street that's known for its charm, strong sense of community, and incredible neighbours, this home offers more than just a place to live - it offers a lifestyle. Located in the coveted Withrow School District and nestled between two of city's most beloved parks- Riverdale Park and Withrow Park - it's no wonder this street is so loved. From the moment you walk through the front door, you'll be captivated. With soaring ceilings, hardwood floors, and a striking exposed brick wall, the open-concept main floor has an airy, welcoming feel. The chef's kitchen is sleek and modern, complete with top-of-the-line stainless steel appliances, ample storage, and plenty of room to cook, gather, and entertain. Step outside to the private, fenced-in backyard perfect for summer BBQs or quiet al fresco dinners under the stars. Downstairs, a beautifully finished lower level provides another full floor of living space- bright, inviting, and thoughtfully designed. Whether it's a cozy family hangout, a home gym, or a creative studio, this versatile space offers endless possibilities to fit your lifestyle. Upstairs, the second floor features two generously sized bedrooms with plenty of closet space, a laundry room along with a truly luxurious spa-inspired 5-piece bathroom. With a glass-enclosed shower, a deep soaker tub, and a double vanity- this spa-like retreat makes every day feel indulgent. And then there's the third floor - a spectacular primary bedroom renovation is something truly special. Wrapped in custom millwork, wall-to-wall closets & multiple skylights this space feels like a private sanctuary in the treetops peaceful, elegant, and serene. This home checks all the boxes and then some...there's parking too!! Stylish, spacious, and in one of Toronto's most sought-after communities. It's the one you've been waiting for.
- HoldoverDays: 90
- 建筑样式: 3-Storey
- 房屋种类: Residential Freehold
- 房屋子类: Att/Row/Townhouse
- DirectionFaces: North
- 路线: One way east from Broadview
- 纳税年度: 2024
- 停车位特点: Right Of Way
- ParkingSpaces: 1
- 停车位总数: 1
- WashroomsType1: 1
- WashroomsType1Level: Second
- WashroomsType2: 1
- WashroomsType2Level: Basement
- BedroomsAboveGrade: 3
- BedroomsBelowGrade: 1
- 壁炉总数: 1
- 内部特点: Carpet Free
- 地下室: Finished, Separate Entrance
- Cooling: Central Air
- HeatSource: Gas
- HeatType: Forced Air
- LaundryLevel: Upper Level
- ConstructionMaterials: Brick
- 外部特点: Patio
- 屋顶: Asphalt Shingle, Flat
- 下水道: Sewer
- 基建详情: Other
- LotSizeUnits: Feet
- LotDepth: 110.83
- LotWidth: 16.37
- PropertyFeatures: Fenced Yard, Hospital, Park, Public Transit, School, Place Of Worship
| 学校名称 | 类型 | Grades | Catchment | 距离 |
|---|---|---|---|---|
| {{ item.school_type }} | {{ item.school_grades }} | {{ item.is_catchment? 'In Catchment': '' }} | {{ item.distance }} |


















































