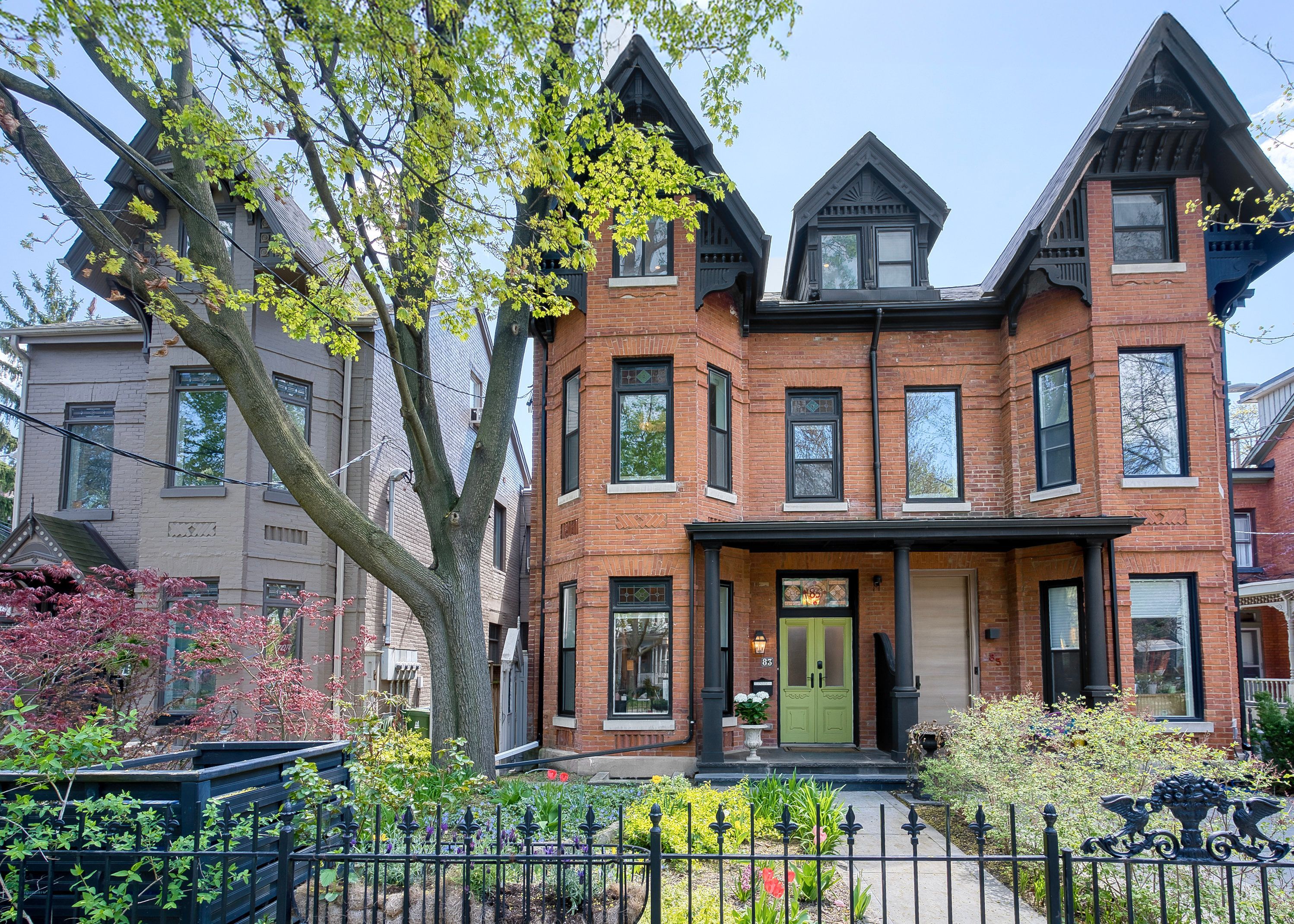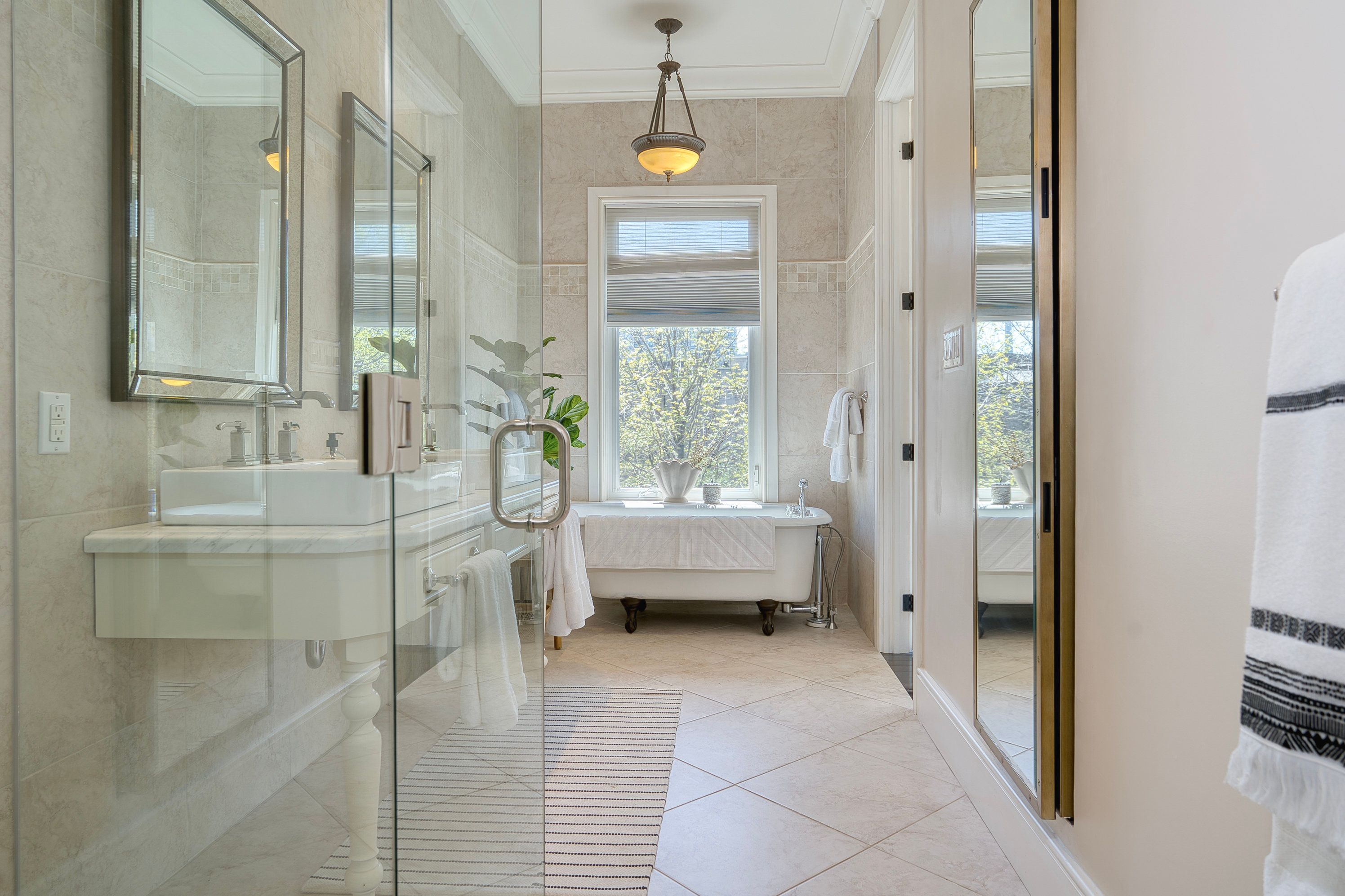$3,445,000











































 Properties with this icon are courtesy of
TRREB.
Properties with this icon are courtesy of
TRREB.![]()
Experience the best of Toronto living in this exquisite 1890s Harbord Village Victorian. Meticulously updated, this spacious residence blends historic charm with modern comfort. Nestled on a quiet, tree-lined street in the heart of downtown, it offers unmatched access to the University of Toronto, Yorkville and the city's most prestigious private and public schools.Over 3,000 sq.ft. (above grade) of charm, character, and livable luxury in one of Toronto's most beloved neighbourhoods. Think: soaring ceilings, intricate mouldings, stained glass, bay windows, a gas fireplace for cozy nights, and a chefs kitchen that begs for dinner parties. Renovated top to bottom, this 4-bedroom, 5 bathroom beauty has sunny, south-facing decks on every floor (yes, every floor!) to enjoy city views including the CN Tower, two-car private parking, and not one but two family rooms perfect for movie nights or epic entertaining. Dining room with coffered ceilings. Enviable primary with walk in closet, enormous ensuite and private deck with city views. Enjoy al fresco dining in your downtown gazebo with gas line to BBQ. Need even more space? The 2-bedroom lower-level suite has its own entrance (interior stairs still in place), spacious kitchen, and separate laundry ideal for in-laws, guests, or rental income.Tucked in the heart downtown with a perfect bike score, near perfect transit score and enviable walk score, you're steps from it all! The citys best schools, parks, restaurants and cafes. Historic beauty meets modern elegance-take a breath, relax and stay awhile.
- HoldoverDays: 90
- 建筑样式: 3-Storey
- 房屋种类: Residential Freehold
- 房屋子类: Att/Row/Townhouse
- DirectionFaces: South
- GarageType: Carport
- 路线: West of Spadina
- 纳税年度: 2024
- 停车位特点: Lane
- 停车位总数: 2
- WashroomsType1: 1
- WashroomsType1Level: Main
- WashroomsType2: 1
- WashroomsType2Level: Second
- WashroomsType3: 1
- WashroomsType3Level: Second
- WashroomsType4: 1
- WashroomsType4Level: Third
- WashroomsType5: 1
- WashroomsType5Level: Lower
- BedroomsAboveGrade: 4
- BedroomsBelowGrade: 2
- 内部特点: Accessory Apartment, Auto Garage Door Remote, On Demand Water Heater, Sump Pump, Central Vacuum
- 地下室: Apartment, Finished with Walk-Out
- Cooling: Central Air
- HeatSource: Gas
- HeatType: Forced Air
- LaundryLevel: Upper Level
- ConstructionMaterials: Brick
- 外部特点: Deck, Landscaped, Patio
- 屋顶: Shingles
- 下水道: Sewer
- 基建详情: Other
- 地块号: 212340463
- LotSizeUnits: Feet
- LotDepth: 120
- LotWidth: 23
- PropertyFeatures: Fenced Yard, Hospital, Public Transit, School
| 学校名称 | 类型 | Grades | Catchment | 距离 |
|---|---|---|---|---|
| {{ item.school_type }} | {{ item.school_grades }} | {{ item.is_catchment? 'In Catchment': '' }} | {{ item.distance }} |












































