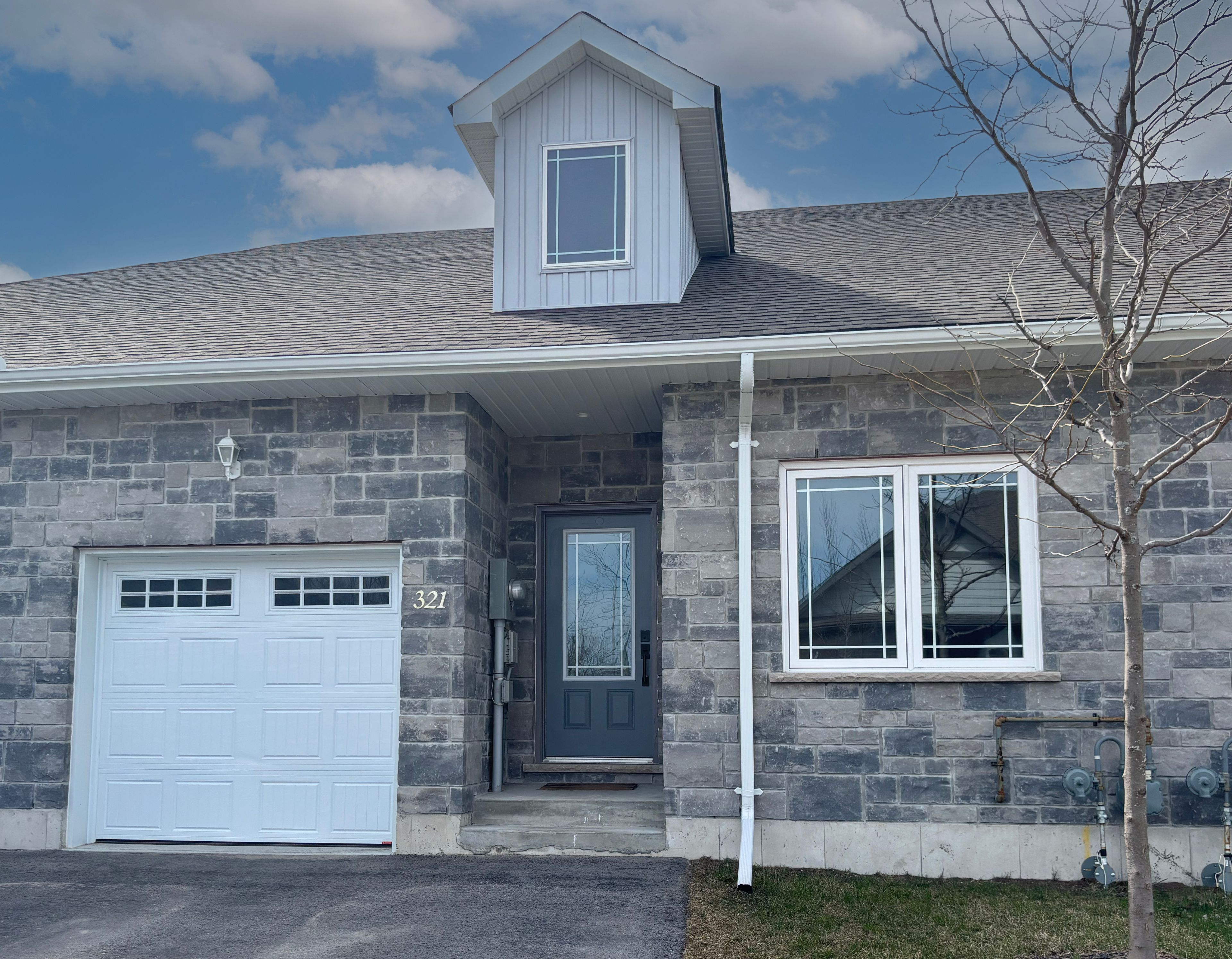$709,900





















 Properties with this icon are courtesy of
TRREB.
Properties with this icon are courtesy of
TRREB.![]()
There is little traffic near the end of the cul-de-sac where this 5 year old bungalow townhome in Orillia's NORTH LAKE VILLAGE is situated and could be the RIGHT MOVE for the downsizers who love to entertain or those seeking a quiet area of the City but close to amenities. FLOOR PLAN: Open concept plan with 9 foot ceilings & 36 inch interior doors. Large kitchen with Kitchenaid appliance package (fridge with water/ice), undermount lighting, breakfast bar is perfect for the charcuterie or buffet style dinner party. The pantry closet is great for organizing all your food storage & undermount lighting. Convenient MAIN FLOOR LAUNDRY with built in storage. Spacious dining/living room has an incredible amount of natural light pouring in the west facing patio door with transom & 2 sidelights which leads to the rear yard. The 12 x 15 deck is a great summer space with no direct back neighbour. HUGE PRIMARY BEDROOM, walk-in closet with built in cabinets and 3 pc en-suite. Additional bed/guest room & 4 pc bath at the opposite end of the home. Inside entry to the garage. Full unfinished basement great for storage or your future plans. ADDITIONAL FEATURES: Upgraded smooth ceilings throughout home. Forced Air Natural Gas/A/C. Easy access to the MILLENNIUM TRAIL, shopping nearby and minutes to downtown Orillia. This home is EXCEPTIONALLY CARED FOR!
- HoldoverDays: 160
- 建筑样式: Bungalow
- 房屋种类: Residential Freehold
- 房屋子类: Att/Row/Townhouse
- DirectionFaces: West
- GarageType: Attached
- 路线: Laclie to Danny to Lucy
- 纳税年度: 2024
- 停车位特点: Private
- ParkingSpaces: 2
- 停车位总数: 3
- WashroomsType1: 1
- WashroomsType1Level: Main
- WashroomsType2: 1
- WashroomsType2Level: Main
- BedroomsAboveGrade: 2
- 内部特点: Water Meter, Auto Garage Door Remote, Carpet Free, Primary Bedroom - Main Floor
- 地下室: Full, Unfinished
- Cooling: Central Air
- HeatSource: Gas
- HeatType: Forced Air
- LaundryLevel: Main Level
- ConstructionMaterials: Stone, Vinyl Siding
- 外部特点: Deck
- 屋顶: Shingles
- 下水道: Sewer
- 基建详情: Poured Concrete
- 地形: Level
- 地块号: 585770353
- LotSizeUnits: Feet
- LotDepth: 103.92
- LotWidth: 26.46
- PropertyFeatures: Cul de Sac/Dead End, Level
| 学校名称 | 类型 | Grades | Catchment | 距离 |
|---|---|---|---|---|
| {{ item.school_type }} | {{ item.school_grades }} | {{ item.is_catchment? 'In Catchment': '' }} | {{ item.distance }} |






















