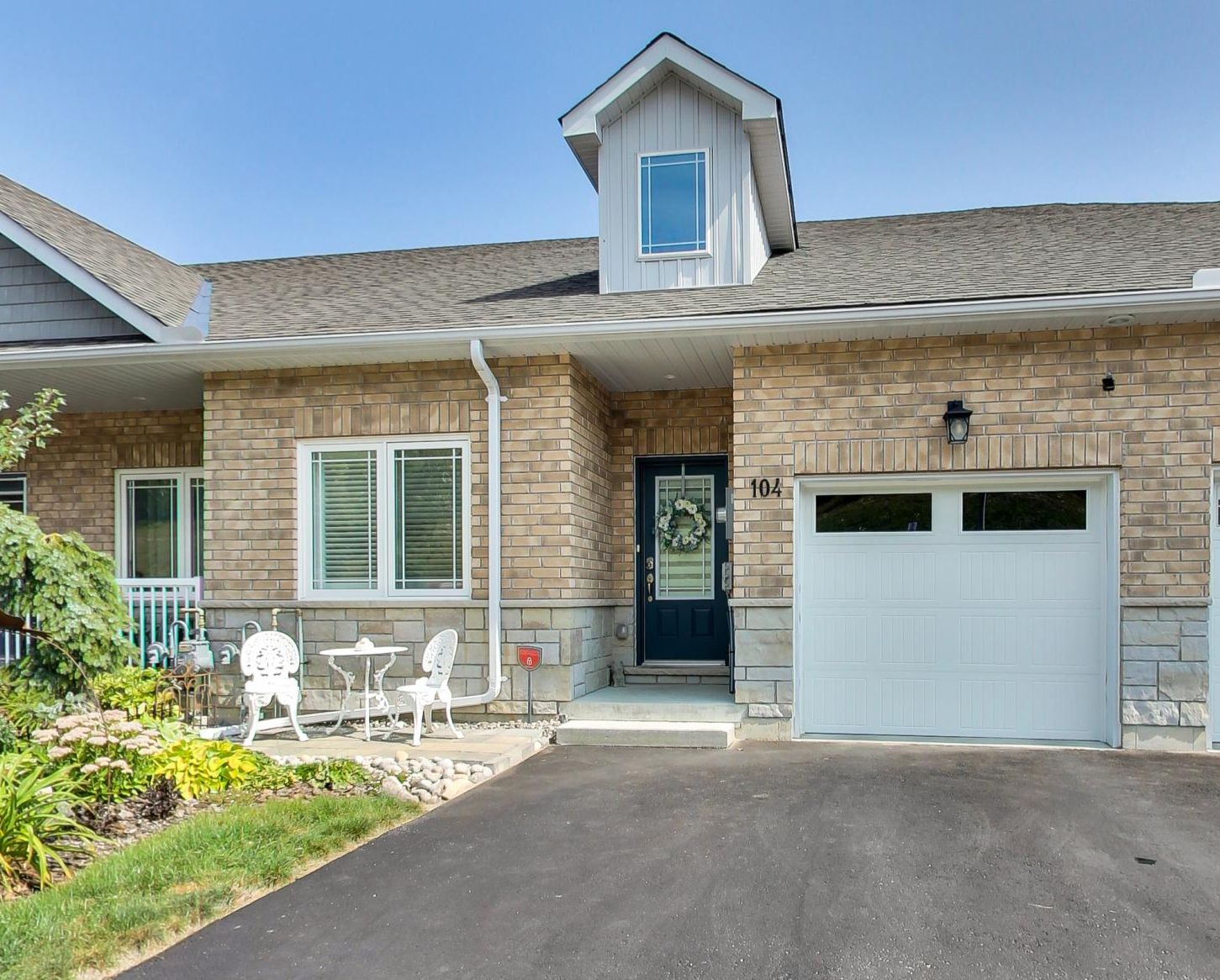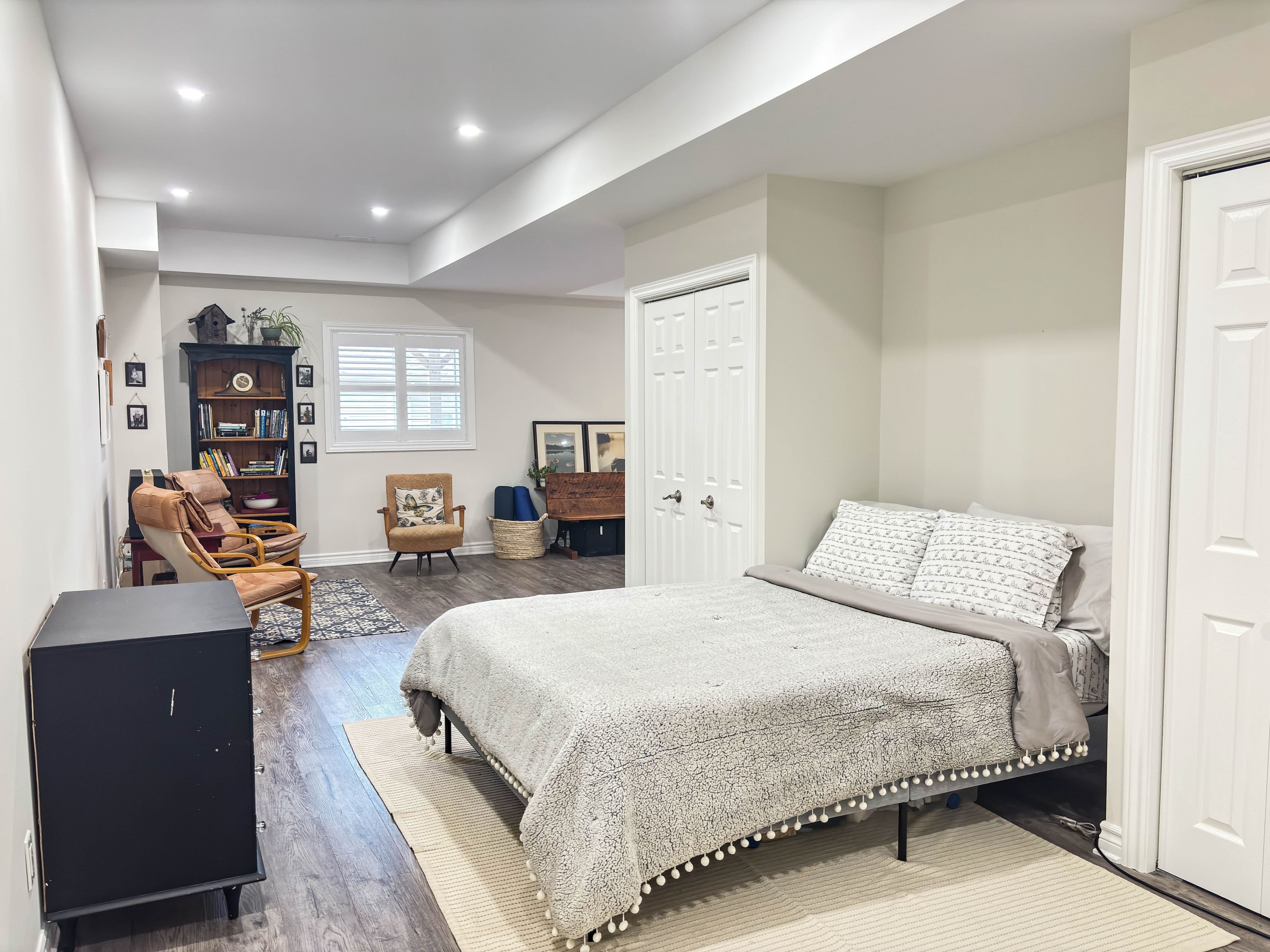$749,900

























 Properties with this icon are courtesy of
TRREB.
Properties with this icon are courtesy of
TRREB.![]()
The WALKOUT BASEMENT BUNGALOW Townhouse in Orillia's North Lake Village is the RIGHT MOVE for those seeking VALUE ADDED FEATURES, downsizing exterior yard work but not compromising on space. Well designed, this 2+1 bedroom, 3 bath home offers 9-foot ceilings, neutral finishes, and an abundance of natural light. A MODERN OPEN CONCEPT FLOOR PLAN features a functional U-shaped kitchen with a breakfast bar and ample cabinetry. The bedroom located the front of the home in close proximity to the 4 pc main bath offers privacy from the main living area. The large primary bedroom at the rear of the home includes a walk in closet and the gorgeous, RENOVATED CUSTOM EN-SUITE featuring matte black fixtures, heated floors, bluetooth-enabled vent fan and built-in speaker. A Kerdi BARRIER-FREE SHOWER and vanity, designed with aging at home in mind, adds versatility in addition to being esthetically pleasing. The upper 10 x 21 ft deck will accommodate plenty of outdoor furnishings. Downstairs, the lower walkout patio opens to a lush, easy maintenance, pollinator-friendly garden designed to attract butterflies. These beautifully maintained gardens extend through the boulevard and community park to a serene retention pond, inviting peaceful connection with nature. Fantastic bird watching from the front patio. The FINISHED BASEMENT offers a spacious recreation room, bedroom area, third 3pc bath, double closets, and a clever Murphy bed nook ideal for guests or hobbies. Additional features include inside garage entry, a garage lift for accessibility, California shutters, stylish lighting, washer, dryer, security system, camera, Kinetico water system with transferable warranty, bar fridge, and birdbath. Directly across the road is plenty of convenient visitor parking. Located in a quiet, friendly community with greenspace to enjoy, the Millennium Trail, shopping, and easy highway access, this home will provide THE LIFESTYLE YOU ARE LOOKING FOR.
- HoldoverDays: 160
- 建筑样式: Bungalow
- 房屋种类: Residential Freehold
- 房屋子类: Att/Row/Townhouse
- DirectionFaces: East
- GarageType: Attached
- 路线: Laclie to Danny to Lily
- 纳税年度: 2024
- 停车位特点: Mutual
- ParkingSpaces: 1
- 停车位总数: 2
- WashroomsType1: 1
- WashroomsType1Level: Main
- WashroomsType2: 1
- WashroomsType2Level: Main
- WashroomsType3: 1
- WashroomsType3Level: Lower
- BedroomsAboveGrade: 2
- BedroomsBelowGrade: 1
- 内部特点: Water Softener, Auto Garage Door Remote, Primary Bedroom - Main Floor, Sump Pump
- 地下室: Finished
- Cooling: Central Air
- HeatSource: Gas
- HeatType: Forced Air
- LaundryLevel: Main Level
- ConstructionMaterials: Vinyl Siding
- 屋顶: Asphalt Shingle, Shingles
- 下水道: Sewer
- 基建详情: Concrete
- 地块号: 585770289
- LotSizeUnits: Feet
- LotDepth: 103.69
- LotWidth: 26.25
| 学校名称 | 类型 | Grades | Catchment | 距离 |
|---|---|---|---|---|
| {{ item.school_type }} | {{ item.school_grades }} | {{ item.is_catchment? 'In Catchment': '' }} | {{ item.distance }} |


























